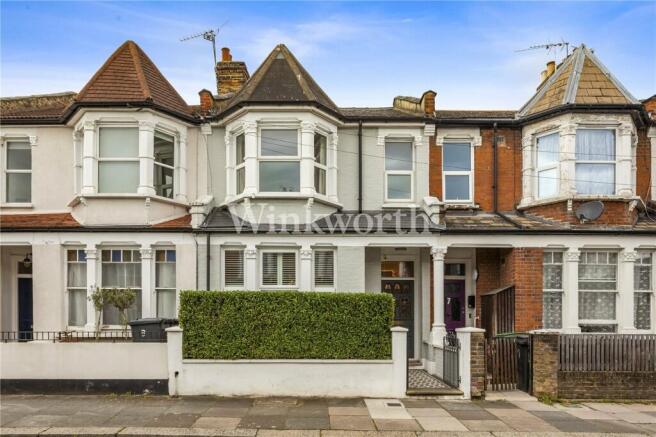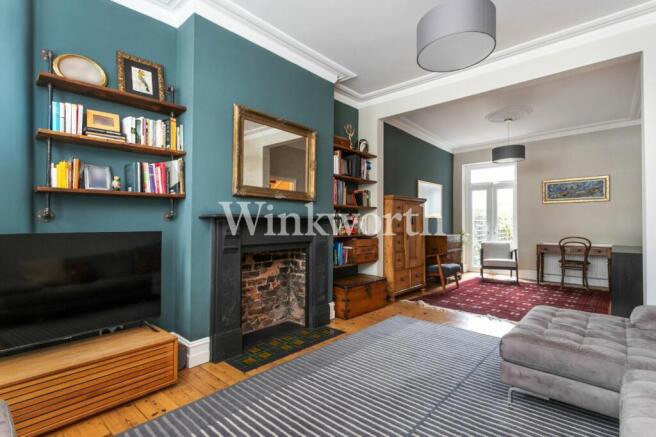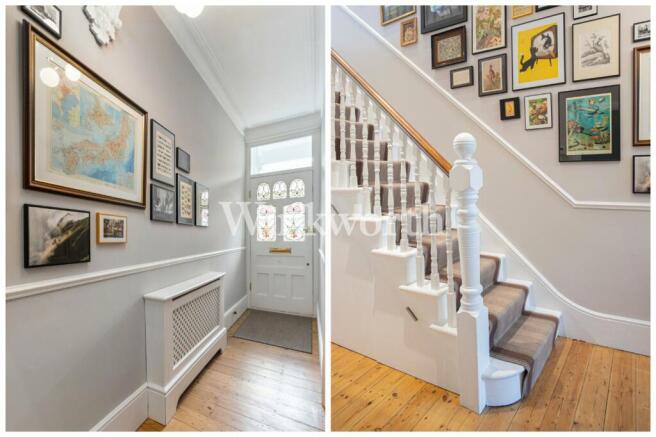Crescent Road, London, N15

- PROPERTY TYPE
Terraced
- BEDROOMS
3
- BATHROOMS
2
- SIZE
1,364 sq ft
127 sq m
- TENUREDescribes how you own a property. There are different types of tenure - freehold, leasehold, and commonhold.Read more about tenure in our glossary page.
Freehold
Key features
- 1364 Sq.ft / 126.75 Sq.m
- Stunning Victorian Home
- Three-Bedrooms
- Two Interconnecting Reception Rooms
- Original Period Features
- Kitchen/Diner/Family Room
- South-West Facing Garden
- Modern Bathroom
- Walking Distance To Underground Station
- Near To Some Lovley Parks
Description
Only occasionally will you find a family house of this quality, with generous proportions and quality fittings. Unfolding over two-levels and measuring almost 1400 Sq.ft of floor space.
As you approach, the home's exterior exudes classic Victorian charm. The front door sets the stage for the beautiful interior that lies within.
The ground floor is occupied by the living/entertaining space, a double open reception room, with natural light pouring through the ceiling height bay windows at the front straight through to the rear. Waxed Victorian pine floorboards, tall ceilings and grand fire place complete the look of this beautiful living room. Off the landing you have a useful guest WC.
The 20 ft. kitchen dinning/family room is a lovely space; fitted with bespoke cabinetry and granite worktops, with a bay window to side. Throughout this space you solid parquet floors which give a luxurious feel and as you look to the back you have high-spec minimal-frame black aluminium windows which effortlessly glide open, making way to a south-west facing garden, ideal for afternoon sun and entertaining on summer evenings. The easy-to-maintain private garden, with York stone patio, ideal for outdoor dining overlooking the beautifully manicured rear garden.
On the first floor there are three double bedrooms, the largest of which occupies the entire width of the front with large bay and further along the landing a luxurious family shower room with underfoot heating. There is also a large storage loft offering scope to extend. (subject to all the usual consents)
This area has become extremely popular with young families as the well-regarded Belmont Primary School and the Outstanding Noel Park Primary School are within catchment. Piccadilly Line Station at Turnpike Lane is within just 2 minutes' walk. Seven Sisters is a little further but gives you both the Overground and Victoria Line. And Hornsey Station connecting you to The City and Kings Cross is a 10 minute walk over Ducketts Common.
A lively selection of independent shops, cafes and restaurants have recently appeared in all directions. We love Gurmani, the cozy Georgian restaurant on the corner, Downhills Park Cafe, a great place to meet likeminded locals. Several spots for coffee and brunch on Green Lanes. Choose between The Westbury, a traditional Gastro Pub, or the Iconic Salisbury. Another local favourite is The Palm on Philip Lane. All these lovely places adds to the friendly community, with a friendly Neighbourhood WhatsApp group.
Please contact the Sales department at Winkworth Harringay office to arrange an appointment to view -
Winkworth.co.uk
Your local independently owned property agency with a network of 62 London offices.
Est 1835
Follow us on Instagram - @winkworthharringay
Brochures
Web DetailsParticulars- COUNCIL TAXA payment made to your local authority in order to pay for local services like schools, libraries, and refuse collection. The amount you pay depends on the value of the property.Read more about council Tax in our glossary page.
- Band: TBC
- PARKINGDetails of how and where vehicles can be parked, and any associated costs.Read more about parking in our glossary page.
- Ask agent
- GARDENA property has access to an outdoor space, which could be private or shared.
- Yes
- ACCESSIBILITYHow a property has been adapted to meet the needs of vulnerable or disabled individuals.Read more about accessibility in our glossary page.
- Ask agent
Crescent Road, London, N15
Add an important place to see how long it'd take to get there from our property listings.
__mins driving to your place
Your mortgage
Notes
Staying secure when looking for property
Ensure you're up to date with our latest advice on how to avoid fraud or scams when looking for property online.
Visit our security centre to find out moreDisclaimer - Property reference HAR240659. The information displayed about this property comprises a property advertisement. Rightmove.co.uk makes no warranty as to the accuracy or completeness of the advertisement or any linked or associated information, and Rightmove has no control over the content. This property advertisement does not constitute property particulars. The information is provided and maintained by Winkworth, Harringay. Please contact the selling agent or developer directly to obtain any information which may be available under the terms of The Energy Performance of Buildings (Certificates and Inspections) (England and Wales) Regulations 2007 or the Home Report if in relation to a residential property in Scotland.
*This is the average speed from the provider with the fastest broadband package available at this postcode. The average speed displayed is based on the download speeds of at least 50% of customers at peak time (8pm to 10pm). Fibre/cable services at the postcode are subject to availability and may differ between properties within a postcode. Speeds can be affected by a range of technical and environmental factors. The speed at the property may be lower than that listed above. You can check the estimated speed and confirm availability to a property prior to purchasing on the broadband provider's website. Providers may increase charges. The information is provided and maintained by Decision Technologies Limited. **This is indicative only and based on a 2-person household with multiple devices and simultaneous usage. Broadband performance is affected by multiple factors including number of occupants and devices, simultaneous usage, router range etc. For more information speak to your broadband provider.
Map data ©OpenStreetMap contributors.






