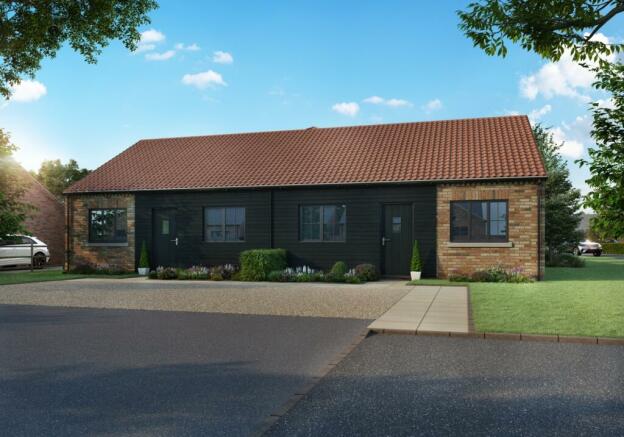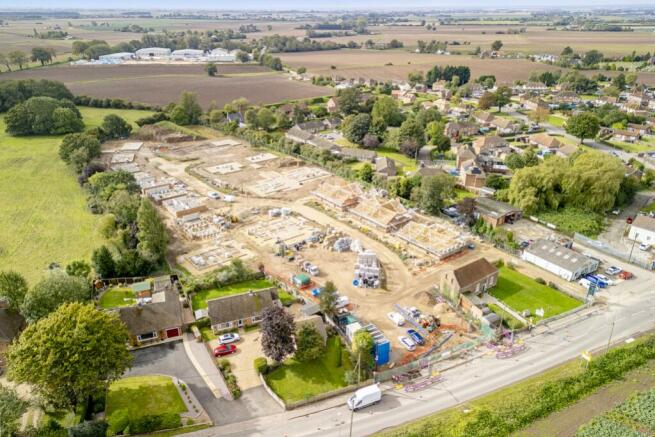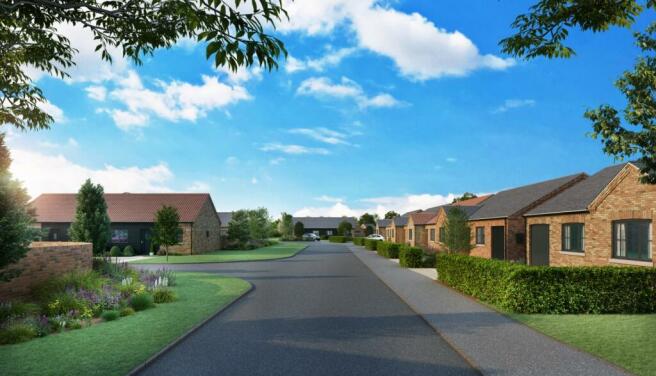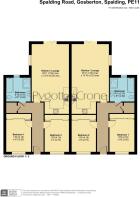Plot 28, Spalding Road, Gosberton, Spalding, Lincolnshire, PE11

- PROPERTY TYPE
Semi-Detached Bungalow
- BEDROOMS
2
- BATHROOMS
1
- SIZE
Ask agent
- TENUREDescribes how you own a property. There are different types of tenure - freehold, leasehold, and commonhold.Read more about tenure in our glossary page.
Freehold
Key features
- Brand new development of only bungalows
- Mix of 1, 2 & 3 bedroom homes
- Built by Quality local builders
- First completions expected Q1 2025
- Options & extras available subject to build stage
- Quiet & friendly village location
- Energy efficient homes
- Peace of mind 10 year warranty
Description
// FIRST RELEASE Brand new energy efficient semi detached bungalow built by quality local builders. Now available to reserve!!
Some of the features of this particular design, Type B, include: Air source heat pump system with radiators, solar panels, mains sewage, traditional brick & block construction with high levels of insulation, oak veneer internal doors, choice of flooring subject to build stage included to wet areas, fitted kitchen with soft close doors & drawers with choices available subject to build stage, integrated double oven, integrated dishwasher & fridge freezer.
The overall accommodation with briefly comprise: Entrance hallway, two bedrooms to the front, bathroom, and the kitchen dining living space to the rear with access to the rear, enclosed gardens. There is a driveway to the side of the bungalow.
An exclusive residential development of brand new bungalow's with a variety of styles available designed to meet the needs and desires of a variety of buyers. This exceptional site offers a truly unique opportunity with purely Bungalow's only being built, all conveniently located on the edge of the popular village of Gosberton.
D&R Homes build to a high quality specification, offering buyers the opportunity to put their own personal taste into the property through offering a variety of options in finalising Kitchen and Bathroom colours as we as offering a selection of flooring options, all of course subject to build stage. Style's of homes available will range from one & two bedroom semi detached bungalows to three bedroom detached bungalows with integral or detached garages, dependant on the type of bungalow.
Location
Gosberton to many is seen as a quiet, friendly village ideally positioned in between two major connecting roads being the A52 and the A16. The village itself offers important amenities to include a co-op shop, butchers and a doctor's surgery to name a few. Nearby neighbouring larger towns and settlements include: Spalding 6 miles, Boston 11 miles, Sleaford 17 miles, Grantham 23 miles & the cathedral city of Peterborough being 26 miles away. Both Grantham and Peterborough boasting main line rail links direct to London Kings Cross in under 1 hr. Gosberton being located along the east side of Lincolnshire, also has good access links to major coastal towns with Hunstanton, Norfolk being only 45 miles away.
PLEASE NOTE: Please note all specification is subject to change. Floorplans and measurements are taken from architectural drawings and are for guidance purposes only. Computer generated images are not to scale and are for identification purposes only. Final finishes and materials may vary and landscaping is illustrative only. Please make sure you discuss final designs and layouts with us before reserving. Reservation fee applicable, £1,000 Non - fundable subject to T&C's.
Note: There is a management company set up for the site, to ensure the site is well kept & maintained. The management company will be run by a professional company for peace of mind. Management company charge per property, £350 per year.
Entrance Hall
Kitchen/Lounge
7.9m x 4.22m - 25'11" x 13'10"
Bedroom 1
4.18m x 2.82m - 13'9" x 9'3"
Bedroom 2
4.18m x 2.75m - 13'9" x 9'0"
Bathroom
2.7m x 2.62m - 8'10" x 8'7"
- COUNCIL TAXA payment made to your local authority in order to pay for local services like schools, libraries, and refuse collection. The amount you pay depends on the value of the property.Read more about council Tax in our glossary page.
- Band: TBC
- PARKINGDetails of how and where vehicles can be parked, and any associated costs.Read more about parking in our glossary page.
- Yes
- GARDENA property has access to an outdoor space, which could be private or shared.
- Yes
- ACCESSIBILITYHow a property has been adapted to meet the needs of vulnerable or disabled individuals.Read more about accessibility in our glossary page.
- Ask agent
Energy performance certificate - ask agent
Plot 28, Spalding Road, Gosberton, Spalding, Lincolnshire, PE11
Add your favourite places to see how long it takes you to get there.
__mins driving to your place
Your mortgage
Notes
Staying secure when looking for property
Ensure you're up to date with our latest advice on how to avoid fraud or scams when looking for property online.
Visit our security centre to find out moreDisclaimer - Property reference 10596744. The information displayed about this property comprises a property advertisement. Rightmove.co.uk makes no warranty as to the accuracy or completeness of the advertisement or any linked or associated information, and Rightmove has no control over the content. This property advertisement does not constitute property particulars. The information is provided and maintained by Pygott & Crone, Spalding. Please contact the selling agent or developer directly to obtain any information which may be available under the terms of The Energy Performance of Buildings (Certificates and Inspections) (England and Wales) Regulations 2007 or the Home Report if in relation to a residential property in Scotland.
*This is the average speed from the provider with the fastest broadband package available at this postcode. The average speed displayed is based on the download speeds of at least 50% of customers at peak time (8pm to 10pm). Fibre/cable services at the postcode are subject to availability and may differ between properties within a postcode. Speeds can be affected by a range of technical and environmental factors. The speed at the property may be lower than that listed above. You can check the estimated speed and confirm availability to a property prior to purchasing on the broadband provider's website. Providers may increase charges. The information is provided and maintained by Decision Technologies Limited. **This is indicative only and based on a 2-person household with multiple devices and simultaneous usage. Broadband performance is affected by multiple factors including number of occupants and devices, simultaneous usage, router range etc. For more information speak to your broadband provider.
Map data ©OpenStreetMap contributors.




