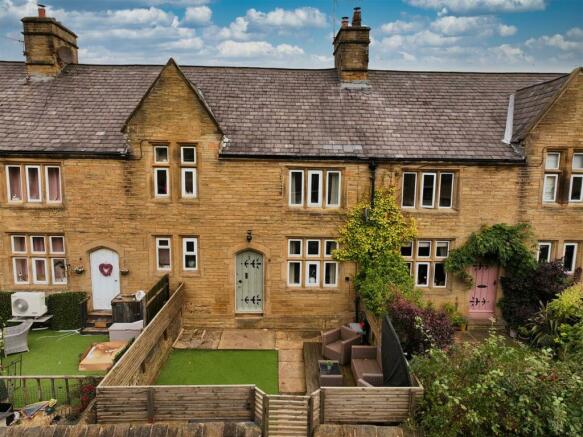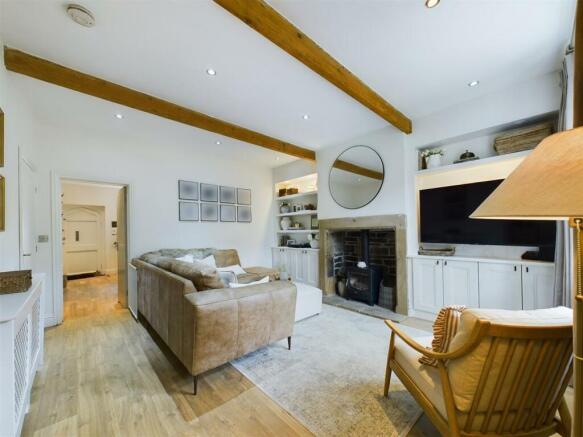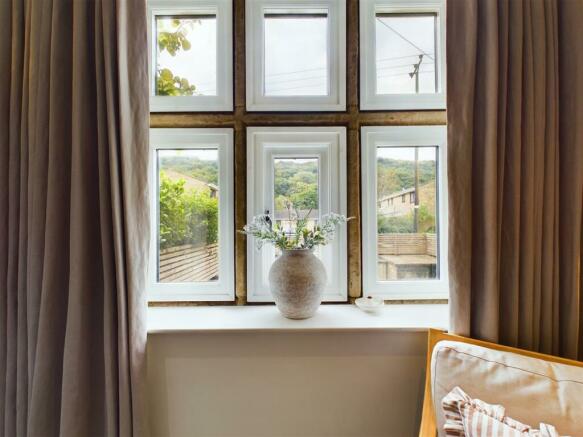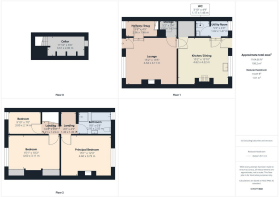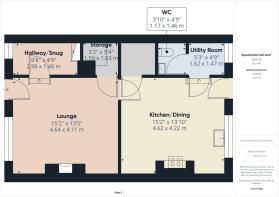Calder Terrace, Copley, Halifax
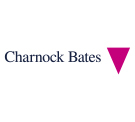
- PROPERTY TYPE
Cottage
- BEDROOMS
3
- BATHROOMS
2
- SIZE
Ask agent
- TENUREDescribes how you own a property. There are different types of tenure - freehold, leasehold, and commonhold.Read more about tenure in our glossary page.
Freehold
Key features
- STONE BUILT MID-TERRACE COTTAGE
- THREE BEDROOMS
- GRADE II LISTED BUILDING
- FRONT AND REAR ENCLOSED GARDENS
- DESIRABLE LOCATION
- CLOSE TO LOCAL AMENITIES
Description
Internally the property briefly comprises: lounge, kitchen diner, utility, cloakroom and two separate cellars to the ground floor. A principal bedroom, two further spacious bedrooms and a four-piece family bathroom complete the internal accommodation.
Externally, the property boasts a gated front garden with a raised timber decking and an artificial lawn. The rear offers a pedestrian gated entry leading to a stone path and two further raised terraces, ideal for entertaining guests and alfresco dining.
Location - Copley Village is a sought-after residential location, being close to the centre of Halifax and additionally having easy access to both Huddersfield and Sowerby Bridge. Skircoat Green is a short distance away, where there are a variety of amenities such as a post office, bakery, gift shop, hairdressers and a supermarket. Calderdale Royal hospital and the Lloyds banking group Data Centre are both within proximity. Excellent M62 access via Junction 24 and good rail links via stations in both Halifax and Sowerby Bridge. Manchester International Airport and Leeds Bradford Airport are both easily accessible.
General Information - Access is gained through a solid timber door to the light an airy lounge benefitting from timber effect laminate flooring and solid timber beamed ceiling. Boasting a front elevation stone Mullion window enjoying an outlook to the front garden. A range of bespoke built in storage cupboards and shelving offers ample amount of storage and compliments the space well. The focal point of the room is the multi-fuel stove burner benefitting from a solid stone hearth and surround. The first door on the left gives access to the first-floor accommodation. Completing the room is a door that gives access to one of the two cellars, a useful storage space, benefitting from power and lighting.
Leading from the lounge is the spacious kitchen diner. Boasting a range of bespoke wall, drawer, and base units. Contrasting roll edged work surfaces incorporating a porcelain sink and drainer with mixer tap. There is space for a free-standing fridge freezer and a chimney recess with built in extractor fan and Victorian style ceramic tiling offers ample amount of space for a gas range master cooker. A timer external door leads to the rear garden and stone steps lead to the utility room and cloak room.
With a voided space and plumbing for an automatic washing machine and condensing dryer. Complimentary roll edged works surfaces and housing the Vokera combination boiler. A door leads to the downstairs cloakroom, benefiting from a low flush WC and porcelain hand wash basin with mixer tap.
Returning through to the lounge and ascending stairs give access to a half landing currently being used as a study. Stairs continue to the first-floor landing providing access to the part bordered loft via a pull-down ladder and loft hatch.
The spacious principal bedroom boasts a pair of bespoke built in wardrobes with added storage cupboards and benefits from stone Mullion windows enjoying an outlook to the front garden. Complimented by a feature wood panelled wall whilst the decorative open fire with stone hearth and surround is the focal point of the room.
The spacious second bedroom boasts stone Mullion windows looking over the rear garden and a decorative stone open fireplace and feature wood panelled feature wall.
The third bedroom, currently being used as the nursery boasts wood panelled walls and stone Mullion windows.
Completing the first-floor accommodation is the family bathroom. Boasting a Victorian style roll top bath with mixer and handheld shower. A quadrant corner shower cubicle with glazed sliding door and a rainfall shower head, a low flush WC and a pedestal porcelain hand wash basin.
Externals - The private front offers a timber pedestrian access gate to a solid stone pathway giving access to the front door. A low maintenance artificial lawn adjacent to the raised timber decked terrace and original stone-built coal store.
The rear offers a timber pedestrian access gate and stone path giving access to the property. A raised slate chipping terrace is adjacent to a further raised timber decking, perfect for entertaining and alfresco dining.
Services - We understand that the property benefits from all mains services. Please note that none of the services have been tested by the agents, we would therefore strictly point out that all prospective purchasers must satisfy themselves as to their working order.
Directions - From Bull green roundabout, take the 1st exit onto Barum Top then turn right onto Commercial Street, follow for 400 meters. Turn right onto Heath Road proceed straight over the lights to continue onto Skircoat Green Road. Turn right to stay on Skircoat Green Road and continue onto Copley Lane, go straight at the lights at the bottom of the hill and then turn right onto Calder Terrace to arrive at the destination.
For satellite navigation: HX3 0UQ
Brochures
brochure.pdf- COUNCIL TAXA payment made to your local authority in order to pay for local services like schools, libraries, and refuse collection. The amount you pay depends on the value of the property.Read more about council Tax in our glossary page.
- Band: C
- PARKINGDetails of how and where vehicles can be parked, and any associated costs.Read more about parking in our glossary page.
- Ask agent
- GARDENA property has access to an outdoor space, which could be private or shared.
- Yes
- ACCESSIBILITYHow a property has been adapted to meet the needs of vulnerable or disabled individuals.Read more about accessibility in our glossary page.
- Ask agent
Energy performance certificate - ask agent
Calder Terrace, Copley, Halifax
Add your favourite places to see how long it takes you to get there.
__mins driving to your place
Your mortgage
Notes
Staying secure when looking for property
Ensure you're up to date with our latest advice on how to avoid fraud or scams when looking for property online.
Visit our security centre to find out moreDisclaimer - Property reference 33417839. The information displayed about this property comprises a property advertisement. Rightmove.co.uk makes no warranty as to the accuracy or completeness of the advertisement or any linked or associated information, and Rightmove has no control over the content. This property advertisement does not constitute property particulars. The information is provided and maintained by Charnock Bates, Halifax. Please contact the selling agent or developer directly to obtain any information which may be available under the terms of The Energy Performance of Buildings (Certificates and Inspections) (England and Wales) Regulations 2007 or the Home Report if in relation to a residential property in Scotland.
*This is the average speed from the provider with the fastest broadband package available at this postcode. The average speed displayed is based on the download speeds of at least 50% of customers at peak time (8pm to 10pm). Fibre/cable services at the postcode are subject to availability and may differ between properties within a postcode. Speeds can be affected by a range of technical and environmental factors. The speed at the property may be lower than that listed above. You can check the estimated speed and confirm availability to a property prior to purchasing on the broadband provider's website. Providers may increase charges. The information is provided and maintained by Decision Technologies Limited. **This is indicative only and based on a 2-person household with multiple devices and simultaneous usage. Broadband performance is affected by multiple factors including number of occupants and devices, simultaneous usage, router range etc. For more information speak to your broadband provider.
Map data ©OpenStreetMap contributors.
