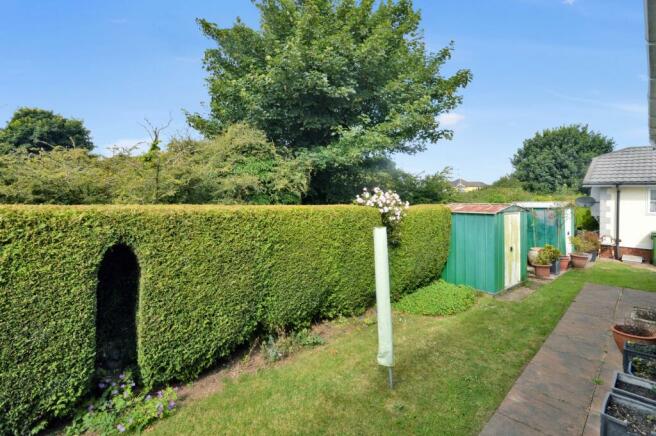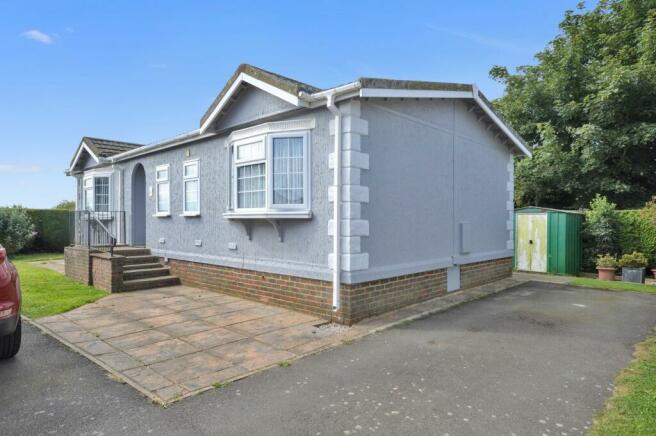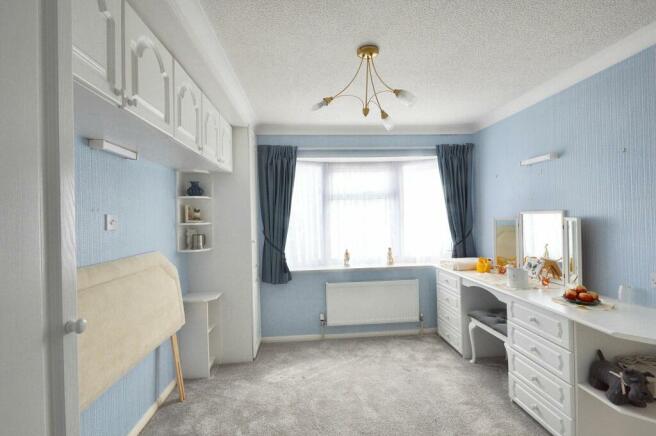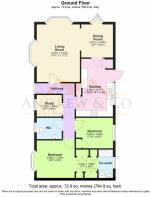
New Dover Road, Capel-Le-Ferne, CT18

- PROPERTY TYPE
Park Home
- BEDROOMS
2
- BATHROOMS
2
- SIZE
1,313 sq ft
122 sq m
Key features
- Over 55's only
- Two Bedrooms Plus Study
- Two Bathrooms
- Main Bedroom With Walk-In Wardrobe & En-Suite
- Wrap Around Gardens
- New Boiler November 2023
- Distant Sea Views
Description
The outdoor space of this delightful park home complements the interior, providing a tranquil retreat for those who enjoy the outdoors. The wrap-around gardens encompassing the property are mainly laid to lawn, ideal for relaxation and outdoor activities. Take advantage of the patio area, while a metal storage shed offers practical storage solutions. With a new boiler installed in November 2023, residents can benefit from efficient heating and hot water, ensuring a comfortable living experience all year round.
Don’t miss this rare opportunity to own a park home with such a perfect blend of comfort, style, and tranquillity.
Hallway
UPVC double glazed front door, carpeted floor coverings, radiator.
Living Room
4.54m x 3.4m
2 x UPVC double glazed bay windows with distant sea views, feature gas fireplace, carpeted floor coverings, coving, radiator. Open to:
Dining Room
2.61m x 2.5m
UPVC double glazed oriel window, carpeted floor coverings, radiator, coving.
Kitchen
4.56m x 2.91m
UPVC double glazed door to garden, UPVC double glazed window, range of matching wall and base units, space for fridge/freezer, washing machine, gas hob, extractor fan, electric oven. Cupboard housing boiler, second storage cupboard.
Study
1.7m x 1.99m
UPVC double glazed window, carpeted floor coverings, radiator, coving.
WC
UPVC double glazed window, tiled floor coverings, WC, wash hand basin, fully tiled walls.
Bedroom 2
2.4m x 2.9m
UPVC double glazed window, carpeted floor coverings, built in single wardrobe, coving, radiator.
Bedroom
2.96m x 2.9m
UPVC double glazed bay window, dressing area with fitted wardrobes, fitted cupboards in bedroom, radiator, carpeted floor coverings, coving. Door to:
En-Suite
UPVC double glazed window, double shower, WC & wash hand basin, radiator, fully tiled walls.
Garden
Mainly laid to lawn, patio area, metal storage shed, mature hedge boundaries.
Parking - Driveway
- COUNCIL TAXA payment made to your local authority in order to pay for local services like schools, libraries, and refuse collection. The amount you pay depends on the value of the property.Read more about council Tax in our glossary page.
- Band: A
- PARKINGDetails of how and where vehicles can be parked, and any associated costs.Read more about parking in our glossary page.
- Driveway
- GARDENA property has access to an outdoor space, which could be private or shared.
- Private garden
- ACCESSIBILITYHow a property has been adapted to meet the needs of vulnerable or disabled individuals.Read more about accessibility in our glossary page.
- Ask agent
Energy performance certificate - ask agent
New Dover Road, Capel-Le-Ferne, CT18
Add your favourite places to see how long it takes you to get there.
__mins driving to your place
Andrew & Co is an independent estate agent that takes pride in providing a professional residential sales service within a welcoming and friendly atmosphere.
Our newly-refurbished town centre offices in Ashford, New Romney, and Cheriton/Folkestone are equipped with the latest technology, allowing our experienced staff to provide the best possible service to vendors and prospective buyers alike.
We know that much of the stress usually associated with moving home is simply down to a lack of contact from the estate agent, and that's why Andrew & Co's promise is to keep you informed every step of the way.
At Andrew & Co our objective is to provide a high standard of service in everything we do, based on traditional values of professionalism, integrity and personal commitment.
Notes
Staying secure when looking for property
Ensure you're up to date with our latest advice on how to avoid fraud or scams when looking for property online.
Visit our security centre to find out moreDisclaimer - Property reference 318342f0-1074-4a26-947f-3f7d28d9aa24. The information displayed about this property comprises a property advertisement. Rightmove.co.uk makes no warranty as to the accuracy or completeness of the advertisement or any linked or associated information, and Rightmove has no control over the content. This property advertisement does not constitute property particulars. The information is provided and maintained by Andrews & Co, Cheriton. Please contact the selling agent or developer directly to obtain any information which may be available under the terms of The Energy Performance of Buildings (Certificates and Inspections) (England and Wales) Regulations 2007 or the Home Report if in relation to a residential property in Scotland.
*This is the average speed from the provider with the fastest broadband package available at this postcode. The average speed displayed is based on the download speeds of at least 50% of customers at peak time (8pm to 10pm). Fibre/cable services at the postcode are subject to availability and may differ between properties within a postcode. Speeds can be affected by a range of technical and environmental factors. The speed at the property may be lower than that listed above. You can check the estimated speed and confirm availability to a property prior to purchasing on the broadband provider's website. Providers may increase charges. The information is provided and maintained by Decision Technologies Limited. **This is indicative only and based on a 2-person household with multiple devices and simultaneous usage. Broadband performance is affected by multiple factors including number of occupants and devices, simultaneous usage, router range etc. For more information speak to your broadband provider.
Map data ©OpenStreetMap contributors.





