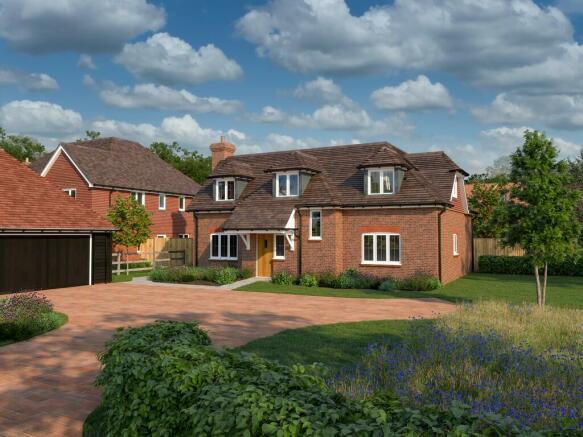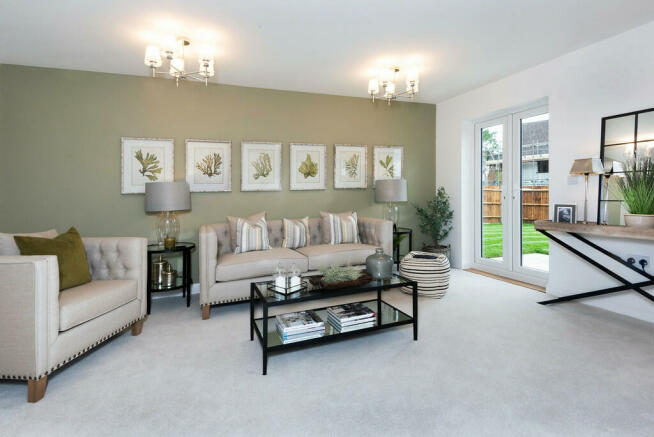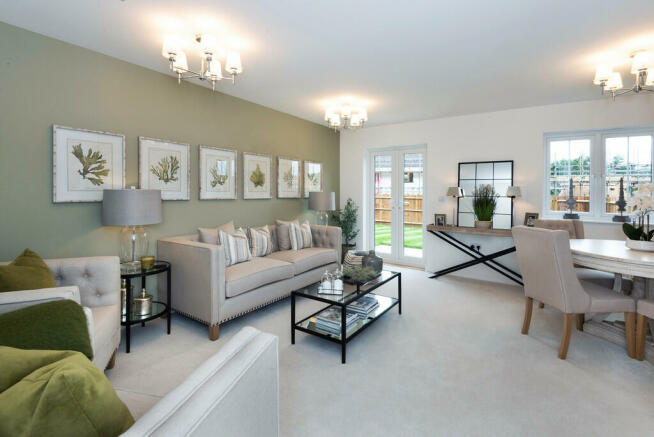
Plot 1 Fallow Wood, Eridge Road

- PROPERTY TYPE
Detached
- BEDROOMS
4
- BATHROOMS
3
- SIZE
1,721 sq ft
160 sq m
- TENUREDescribes how you own a property. There are different types of tenure - freehold, leasehold, and commonhold.Read more about tenure in our glossary page.
Freehold
Key features
- 4 Bedroom Detached New Home
- Lounge and Kitchen/Diner plus Utility Room
- G/F Master Bedroom with En-Suite
- En-Suite to Bedroom 2 plus Family Bathroom
- Double Garage with Electric Door
- Turfed Rear Garden with Patio
- Shaker Style Kitchen With Integrated Appliances
- Underfloor Heating to Ground Floor
- Ten Year Q Assure Warranty
- Predicted Energy Assessment: C
Description
Nestled in a serene tree-lined setting, these homes provide a sense of seclusion while being conveniently located just a mile away from Crowborough's bustling high street. Elivia's exceptional craftsmanship and meticulous attention to detail are evident in every finished project. The interiors are designed to be spacious and inviting, with well-thought-out layouts that maximize the use of natural light and space.
With a wealth of expertise and a strong presence in the local market, Elivia Homes has successfully developed several small-scale projects in the Crowborough area in the last ten years. This development offers easy access to amenities, transportation links, and schools, making it an ideal choice for families, commuters, or those looking to downsize.
SPECIFICATION:
KITCHEN FEATURES: The shaker style kitchen is equipped with a comprehensive range of wall and floor units with Stone worktops, up stand and splash back.
Fully integrated appliances to include an induction hob, extractor, 2 x single ovens with grill, full height fridge and full height freezer, wine cooler and dishwasher.
Utility room is provided with a range of base units, laminate work surface, stainless steel sink and drainer with space for freestanding washing machine and condenser dryer.
BATHROOM, EN SUITES AND CLOAKROOM: Contemporary white suites with chrome fittings.
Cabinetry to cloakroom, en suite 1 and bathroom.
Heated white towel rail provided to the bathroom and en suites.
Mirror provided to the cloakroom, bathroom and en suites.
Shaver socket provided to the bathroom and en suites.
Ceramic wall tiles to cloakroom, bathroom and en suites.
ELECTRICAL AND MULTIMEDIA: Chrome switch plates and sockets throughout.
Double sockets with USB inserts included in kitchen area, each side of bed position in bedroom 1 and one in each other bedroom.
Recessed down lights or pendant lighting to all rooms.
TV and BT points are provided to selected rooms with a provision for Sky Q (box, dish and subscription not included).
CAT6 cabling from master BT point (under stairs cupboard) to TV position in the living room, study/bedroom 4 and bedroom 1 to allow for hard wired internet access to these locations only. Other locations to rely on wireless internet access (subscription not included).
Car charging station provided to double garage.
Power provided to loft area.
CENTRAL HEATING AND HOT WATER: Underfloor heating to ground floor via Air source heat pump with thermostat control. Radiators to first floor with wireless thermostat. Hot water controlled via Hot Water Cylinder.
PEACE OF MIND: Double glazed PVCu windows and doors with multi point locking system.
External lighting provided to all external doors.
A mains fed smoke alarm is fitted to the hall and landing with a battery backup.
FINISHING TOUCHES: Vertical five panel moulded internal doors with chrome fittings finished in a white gloss with full glazed doors to the kitchen/dining room and living room.
French doors provided to the living room and kitchen/dining room.
Brick fireplace with bressumer beam and wood burning stove provided to the living room.
White painted softwood staircase with oak handrail.
Walk in wardrobe area to bedroom 1.
Sliding wardrobe doors with shelf and hanging space in bedroom 2.
All internal joinery will consist of attractive skirtings and architraves finished in a white gloss.
Amtico flooring fitted to the kitchen/dining room, utility, hallway, cloakroom, living room, bedroom 1, bathroom and en suites.
EXTERNAL FEATURES: Landscaped front garden with feature planting.
Turf to rear garden with an area of patio.
External waterproof socket to the rear of the property.
External tap provided.
Garage to have electronically operated 'up and over' door with remote control, power and light.
AFTERCARE: Elivia Homes Easterm has a dedicated Customer Aftercare Department providing peace of mind for two years after you move into the property.
SERVICES: Mains electricity, gas and drainage.
BT high speed fibre to the property. Final speed may vary depending on your local network and provider (subject to connection and subscription).
GUARANTEES: All the homes come with a Q Assure ten-year warranty.
TENURE: Freehold.
PEA = C
COUNCIL TAX BAND: TBC
VIEWING: By appointment with Wood & Pilcher Crowborough .
ADDITIONAL INFORMATION: Broadband Coverage search Ofcom checker
Mobile Phone Coverage search Ofcom checker
Flood Risk - Check flooding history of a property England -
AGENTS NOTE: The computer generated illustrations are intended to give an indication of what the properties will look like in a mature setting but are not necessarily representative in every respect. The interior photography is of a typical Elivia Homes show home.
Brochures
Development Broch...- COUNCIL TAXA payment made to your local authority in order to pay for local services like schools, libraries, and refuse collection. The amount you pay depends on the value of the property.Read more about council Tax in our glossary page.
- Ask agent
- PARKINGDetails of how and where vehicles can be parked, and any associated costs.Read more about parking in our glossary page.
- Garage,EV charging,Off street
- GARDENA property has access to an outdoor space, which could be private or shared.
- Yes
- ACCESSIBILITYHow a property has been adapted to meet the needs of vulnerable or disabled individuals.Read more about accessibility in our glossary page.
- Ask agent
Energy performance certificate - ask agent
Plot 1 Fallow Wood, Eridge Road
Add your favourite places to see how long it takes you to get there.
__mins driving to your place



We are a proud independent Estate Agency chain, fuelled with an unrivalled passion for property, covering Kent & Sussex from prominent High Street offices. We have been in full control of our business since 1981 as we believe our local market and valued clients should dictate how our agency runs, not a corporate structure located miles away.
An Agent Where You Live:We continue to support the High Street, with prominent offices in Southborough, Tunbridge Wells, Crowborough and Heathfield, allowing us to cover some of Kent and Sussex's best loved towns and villages. We are based in the community in order to maintain an intimate knowledge of local markets and housing stock, as well as affording us the pleasure of forming lasting relationships with many of our business neighbours. Repeat custom is a large part of our agency, and many of our clients return to buy and sell through Wood & Pilcher throughout their property journey.
Trust & Confidence:Each Wood & Pilcher branch is staffed by loyal employees who have been hand- picked for their experience and ability to deliver exceptional customer care, with a resident Partner or Director close at hand. Standards are important to us and in addition to recruiting only the finest property professionals, many of our staff are licensed members of Propertymark (NAEA & ARLA). Wood & Pilcher also benefits from an exclusive membership to The Guild of Property Professionals - a network of over 800 carefully selected experienced agents.
The Wood & Pilcher way is to put clients first, so we tailor our services on an entirely exclusive and individual basis. Our advice is delivered with dedication, enthusiasm and a level of integrity that underpins our longevity in the local area.
Although we are proud to uphold and monitor our own standards, there is no better judge of our services than our customers. It is their feedback that has won us service awards from Feefo and now with superb ratings on the ESTAS platform.
Looking After You & Your Property:We are a local, approachable estate agency with genuine compassion for those who use our services and respect everyone's individual circumstances. Our network of branches is strategically positioned to cover areas that buyers, sellers and tenants traditionally move within.
As your agent, we are readily available during the moving process as we know there are times when you may need advice or urgent assistance. Our High Street branches mean clients can drop in for personal reassurance, as well as reach us by phone or email.
Buying, selling, renting and investing in property requires a pro-active estate agent - the onus shouldn't be on the client to chase and enquire. Therefore Wood & Pilcher has developed a sales progression service that keeps everyone informed at key milestones. This includes updating other estate agents and associated solicitors in any chain to ensure everything is always moving in the right direction.
Marketing Your Property:Every property is unique and that's why Wood & Pilcher create a personal marketing plan for every seller or landlord. Our aim is always to deliver as many purchasers or tenants as possible for a property, and we use a wide range of professional and innovative marketing tools to achieve this.
We look forward to being of assistance.Your mortgage
Notes
Staying secure when looking for property
Ensure you're up to date with our latest advice on how to avoid fraud or scams when looking for property online.
Visit our security centre to find out moreDisclaimer - Property reference 100843035445. The information displayed about this property comprises a property advertisement. Rightmove.co.uk makes no warranty as to the accuracy or completeness of the advertisement or any linked or associated information, and Rightmove has no control over the content. This property advertisement does not constitute property particulars. The information is provided and maintained by Wood & Pilcher, Crowborough. Please contact the selling agent or developer directly to obtain any information which may be available under the terms of The Energy Performance of Buildings (Certificates and Inspections) (England and Wales) Regulations 2007 or the Home Report if in relation to a residential property in Scotland.
*This is the average speed from the provider with the fastest broadband package available at this postcode. The average speed displayed is based on the download speeds of at least 50% of customers at peak time (8pm to 10pm). Fibre/cable services at the postcode are subject to availability and may differ between properties within a postcode. Speeds can be affected by a range of technical and environmental factors. The speed at the property may be lower than that listed above. You can check the estimated speed and confirm availability to a property prior to purchasing on the broadband provider's website. Providers may increase charges. The information is provided and maintained by Decision Technologies Limited. **This is indicative only and based on a 2-person household with multiple devices and simultaneous usage. Broadband performance is affected by multiple factors including number of occupants and devices, simultaneous usage, router range etc. For more information speak to your broadband provider.
Map data ©OpenStreetMap contributors.




