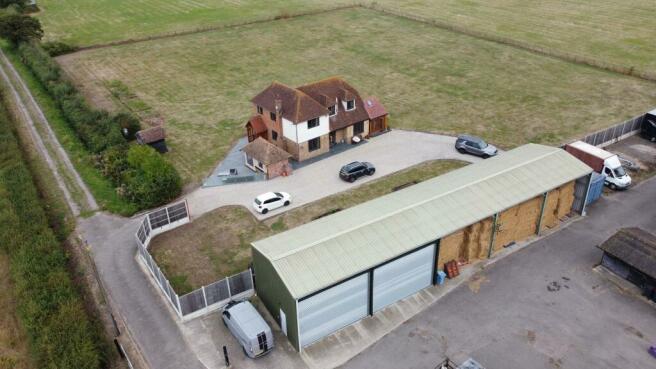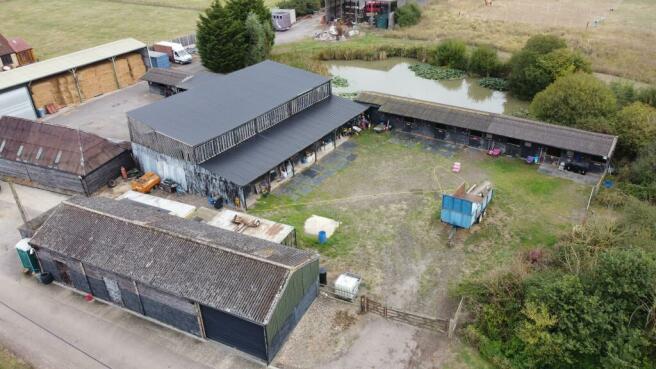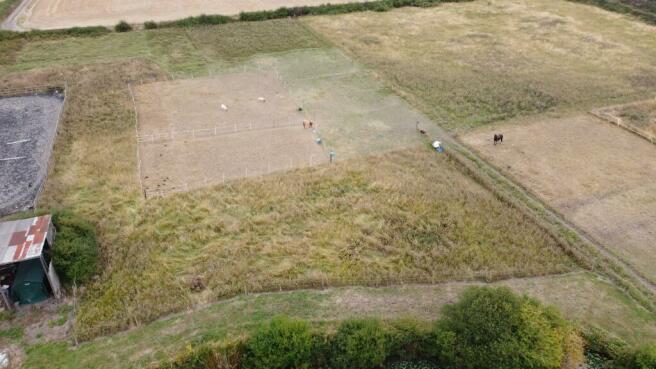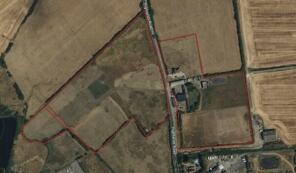Rawreth

- PROPERTY TYPE
Farm House
- BEDROOMS
3
- SIZE
Ask agent
- TENUREDescribes how you own a property. There are different types of tenure - freehold, leasehold, and commonhold.Read more about tenure in our glossary page.
Freehold
Description
Location
Highlands Farm will appeal to the buyer who sees the potential offered by its assets and location. In a built area of Essex close to the A130 trunk road the farm has an extensive range of buildings some of which are currently used for the purposes of an equestrian enterprise. The property benefits from being rural yet in close proximity to the settlement of Hullbridge.
The accommodation
Highlands farmhouse is a detached brick modern dwelling. In order to enhance the house the current owners have carried out considerable improvements to it.
The accommodation comprises:
A covered porch to the front door leads to the entrance hall with a slate floor with electric under-floor heating.
On the ground floor there is:
- Kitchen/breakfast room with orangery area benefitting from tiled floor, fitted contemporary white units, dekton work surface, fittings for dishwasher and washing machine. A back door leads into the garden. The kitchen incorporates an orangery style area which was built with oak frame and has bi-fold doors.
- The two reception rooms including a lounge with brick fireplace containing a wood burner.
- Utility room â�" including fitted units, a single bowl stainless sink, plumbing for washing machine, slate tile floors and walls with electric under-floor heating. Stable door to the garden.
- Leading from the utility is a downstairs toilet which again has electric under-floor heating.
On the first floor a good sized landing includes a cupboard with hot water cylinder.
- Master bedroom with fitted cupboards to one wall.
- Bedroom 2 with walk-in shower and wash handbasin.
- Bedroom 3 with an en-suite shower room and wc that has porcelain tiles to walls and floor with under-floor heating.
- Family bathroom. This includes a walk in shower. The bathroom benefits from porcelain wall and floor tiles with under-floor heating.
Outside the house is a large gravel driveway and parking area. The property benefits from a granite patio on the west side along with gazebo. To the north and east is a large garden mainly laid to lawn and with post and rail fencing. Privacy of the house is maintained by close-boarded fencing separating it from the farm buildings and main drive.
Farm Buildings
An extensive range that is mainly set round two yards and includes;
- Workshop and tea/tack room. A four bay concrete portal framed building with part block walls, external weatherboard cladding and a corrugated asbestos roof. One bay has been converted to create a tack room and tea room a further bay is a workshop with the remaining two bays being used as storage, access to which is through a roller shutter door.
- Farm Office of timber construction and cladding.
The first yard comprises:
- Stables â�" an L shape range comprising two stable blocks. The buildings are of timber frame construction with weatherboard cladding. There are in total 12 stables and two tack rooms. All of the stables have concrete floors.
The second yard includes the following:
- Stables â�" a timber framed weatherboard clad Grade II listed building comprising a block of four stables and tack room.
- Stable blocks 3 and 4. Two further timber frame and weatherboard clad blocks providing a further 5 stables.
- Hay Barn 1 (20.30m x 9.45m) â�" an open-fronted four bay pole barn with concrete floor and corrugated iron roof.
- Hay Barn 2 â�" a five bay steel framed barn with concrete floor and profile sheet steel cladding and roof of which two bays have been enclosed using roller shutter doors to provide for storage/workshop accommodation.
- Pole Barn â�" 14.5m x 7.10m. Open-fronted four bay pole barn with a corrugated iron roof.
- Manège â�" 40m x 20m. An all weather floodlit manège with sand and chopped tyre surface.
Lake
Adjacent to the farm buildings there is a well-stocked and attractive lake.
Grazing Land
The grazing land lies mainly to the west and south of the buildings. It is all laid to grass.
Services
Oil fired central heating, mains water and electricity. Private septic tank drainage.
The property benefits from exceptional broadband - enquire for further details.
Town Planning
Planning permission was obtained in 2012 for the erection of two farm buildings. The modern hay barn is one of those buildings. Prospective purchaser should take their own advice as to whether permission is consequently extant for the second building that extends to 168m² (1,800 sq ft).
Method of Sale
The property is offered for sale by private treaty
Tenure
The farm is offered for sale with vacant possession on completion save for the liveries. The liveries are all on DIY. There are no written agreements.
Sporting, Minerals and Timber
These are included so far as they are owned.
Covenant, Rights of Way and Easements
The property is sold subject to or with the benefit of all covenants, wayleaves, easements, quasi-easements or rights of way whether mentioned in these particulars or not. The property benefits from a right of way over the main farm track which is also subject to rights of way benefitting third party neighbours.
Notice
Whirledge & Nott does not have any authority to give representations or warranties in relation to the property. These particulars do not form part of any offer or contract. All descriptions, photographs and plans are for guidance only and should not be relied upon as statements or representations of fact. All measurements are approximate. No assumption should be made that the property has the necessary planning, building regulations or other consents. Whirledge & Nott has not carried out a survey nor tested any appliances, services or facilities. Purchasers must satisfy themselves by inspection or otherwise.
VAT
Any guide prices quoted or discussed are exclusive of VAT. In the event of the sale of the property or any part of it, or any rights attached to becoming a chargeable supply for the purposes of VAT, such tax will be payable in addition.
Viewing
Strictly by appointment Viewing of the property is entirely at the risk of the enquirer. Neither Whirledge & Nott nor the vendor accept any responsibility for any damage, injury or accident during viewing.
Brochures
Brochure 1- COUNCIL TAXA payment made to your local authority in order to pay for local services like schools, libraries, and refuse collection. The amount you pay depends on the value of the property.Read more about council Tax in our glossary page.
- Ask agent
- PARKINGDetails of how and where vehicles can be parked, and any associated costs.Read more about parking in our glossary page.
- Yes
- GARDENA property has access to an outdoor space, which could be private or shared.
- Yes
- ACCESSIBILITYHow a property has been adapted to meet the needs of vulnerable or disabled individuals.Read more about accessibility in our glossary page.
- Ask agent
Energy performance certificate - ask agent
Rawreth
Add an important place to see how long it'd take to get there from our property listings.
__mins driving to your place
Get an instant, personalised result:
- Show sellers you’re serious
- Secure viewings faster with agents
- No impact on your credit score
About Whirledge and Nott, Margaret Roding
The Estate Office, White Hall, Margaret Roding, Dunmow, CM6 1QL



Your mortgage
Notes
Staying secure when looking for property
Ensure you're up to date with our latest advice on how to avoid fraud or scams when looking for property online.
Visit our security centre to find out moreDisclaimer - Property reference 4671. The information displayed about this property comprises a property advertisement. Rightmove.co.uk makes no warranty as to the accuracy or completeness of the advertisement or any linked or associated information, and Rightmove has no control over the content. This property advertisement does not constitute property particulars. The information is provided and maintained by Whirledge and Nott, Margaret Roding. Please contact the selling agent or developer directly to obtain any information which may be available under the terms of The Energy Performance of Buildings (Certificates and Inspections) (England and Wales) Regulations 2007 or the Home Report if in relation to a residential property in Scotland.
*This is the average speed from the provider with the fastest broadband package available at this postcode. The average speed displayed is based on the download speeds of at least 50% of customers at peak time (8pm to 10pm). Fibre/cable services at the postcode are subject to availability and may differ between properties within a postcode. Speeds can be affected by a range of technical and environmental factors. The speed at the property may be lower than that listed above. You can check the estimated speed and confirm availability to a property prior to purchasing on the broadband provider's website. Providers may increase charges. The information is provided and maintained by Decision Technologies Limited. **This is indicative only and based on a 2-person household with multiple devices and simultaneous usage. Broadband performance is affected by multiple factors including number of occupants and devices, simultaneous usage, router range etc. For more information speak to your broadband provider.
Map data ©OpenStreetMap contributors.




