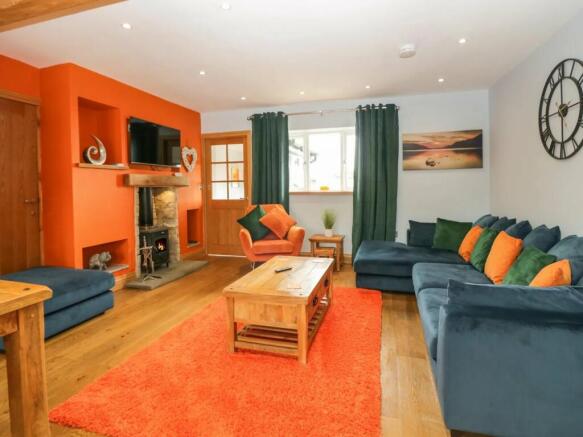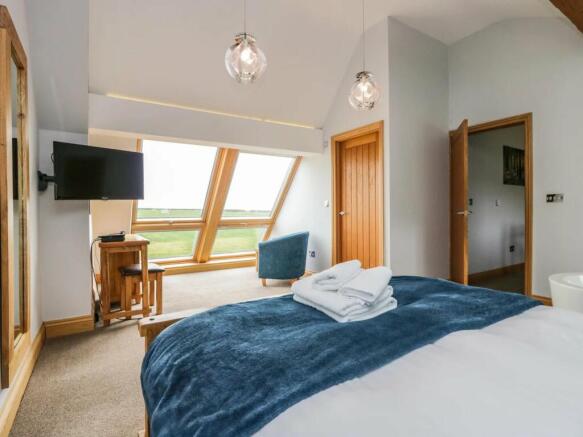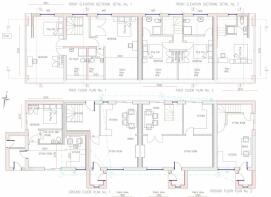Sea View Cottages, Aldingham, Ulverston, LA12

- PROPERTY TYPE
Cottage
- BEDROOMS
6
- SIZE
Ask agent
- TENUREDescribes how you own a property. There are different types of tenure - freehold, leasehold, and commonhold.Read more about tenure in our glossary page.
Freehold
Key features
- Attractive mews of 2 one-bedroom and 2 two-bedroom self-contained cottages
- Gardens
- Terrace areas and hot tubs
- Stunning sea views
- Desirable location
- Offering a number of opportunities of continued holiday letting use, owner occupier, second home or divide up and let out
Description
Property Summary
• An attractive mews of 2 one-bedroom and 2 two-bedroom self-contained cottages
• Each property benefits from front and rear/side gardens, terrace areas and hot tubs
• Occupying an elevated position and having stunning sea views to Morecambe Bay as well as panoramic countryside outlook
• Modern, fully fitted and versatile accommodation with the option to let individually or as a whole for larger group bookings
• Desirable location benefitting from holiday-let, residential and contractor-led demand
• Generating a current gross income of approximately £98,500 per annum and net profits of circa £40,000-£45,000
• Offering a number of opportunities of continued holiday letting use, owner occupier, second home or divide up and let out.
Introduction
An exciting opportunity to purchase four holiday letting cottages that were converted in 2017 to a very high standard and currently operated as a successful business with high occupancy rates and the ability to offer 1-6 bedroom bookings. The properties enjoy an elevated outlook with sea views from some of the rooms, surrounded in countryside with good access to desirable local villages, walks, cycling routes, around 6 miles from Ulverston and Barrow-in-Furness and just 12 miles from The Lake District National Park.
Sea View Cottages are being sold fully furnished with forward bookings in place, providing a well-established holiday letting business but equally could be changed if a purchaser wished to occupy one of the dwellings and operate part, or as another option, some of the accommodation can be let out privately.
This really is a perfect opportunity to acquire four desirable and well-presented cottages at an attractive purchase price, early viewing is highly recommended.
LOCATION
Sea View Cottages are situated on the Coast Road, a short distance to the south of the small village of Aldingham in the southwest of Cumbria and close to Morecambe Bay, in the North West of England. The town of Ulverston is approximately 6 miles to the north, Barrow-in-Furness 7 miles to the southwest and Kendal/Junction 36 of the M6 are 30 miles to the northeast.
Aldingham is situated adjacent to the A5087 Coast Road, overlooking Morecambe Bay and is a desirable place to live and visit with a number of stopping off points and beach access. It is a rural parish which includes other nearby villages such as Baycliff, Leece & Gleaston and has a population of 1,105 (2011 Census), a historical church, residential care home and an attractive beach/coastline.
The village of Bardsea is around 2 miles to the north and is home to Ulverston Golf Club, a popular Buddhist temple and meditation centre as well as Birkrigg Common offering a number of walking trails. Local facilities include The Farmers which is a public house and restaurant at Baycliff where there is also a small post office, a green and playpark.
Ulverston has a population of 11,678 (2011 Census) and is a popular market town offering a wide range of local retail and leisure services, Booths and Aldi supermarkets as well as a Marks and Spencer Food Hall. There is a railway station on the Furness Line primarily operated by TransPennine Express from Barrow-in-Furness to Manchester Airport and also by Northern Rail Services to Lancaster.
From Aldingham, the A5087 Coast Road travels north through Bardsea and provides a direct route into Ulverston, eventually connecting up with the A590. It also travels south through Newbiggin down to Rampside which is around 5 miles away and then bears northwest into the Roose area of Barrow-in-Furness and west into the town centre.
DESCRIPTION
Sea View Cottages is a modern conversion of two former semi-detached bungalows, that now provide four holiday letting units, each with dedicated car parking and gardens to the front and rear. The original property was of single storey construction, but now has accommodation within the eaves, providing two self-contained units at either end, Snowdrop Cottage being a ground floor one-bedroom property, Daisy Cottage at the other end which is a two-storey one-bedroom unit and Bluebell Cottage and Primrose Cottage in the middle, which are two-bedroom dwellings.
From the car parking area, each cottage has stepped accesses which lead into the elevated front gardens and up to the properties, briefly described as follows:
Snowdrop Cottage (Unit 1)
A delightful one-bedroom, ground floor apartment, arranged with a front porch opening up to a living/dining and kitchen area and there is a door to a double bedroom and en-suite shower room.
The living area has carpeted flooring, plaster painted walls and ceiling, recessed downlighting, wall mounted TV point and leads through to the kitchen/diner which has wood effect laminate flooring, a range of modern floor mounted units, tile splashback, integral electric oven with hob and extractor above, sink and drainer, integral fridge freezer and slimline dishwasher.
The bedroom is a good-sized double, fitted out to a similar modern standard with double doors to side garden and hot tub and has an en-suite shower room with tile flooring and walls, walk-in shower, WC, wash hand basin and chrome towel rail.
Bluebell Cottage (Unit 2)
A two-bedroom and two-storey cottage, accessed from a front porch leading into an open plan living room/dining room/kitchen and with stairs to the first floor where there are two double bedrooms with en-suite bathrooms.
The ground floor is fitted with oak flooring, plaster painted walls and ceilings with recessed LED spotlighting and the kitchen has modern wall and floor mounted units, integral electric oven with hob and stainless-steel extractor above, sink and drainer, tile splashback and plumbing for washing machine and dishwasher. The living area has a feature stone hearth with multi-fuel burner and there are double doors leading out to the rear garden and hot tub.
An oak staircase leads from a lobby to the first floor where Bedroom 1, which is a large double, has carpeted flooring, plaster painted walls and ceiling, exposed oak trusses, suspended lighting and built-in cupboards. There is a luxurious freestanding roll top bath which sits next to windows with picturesque views over Morecambe Bay and the en-suite has tile flooring, large walk-in shower, wash hand basin, WC and feature LED lighting.
Bedroom 2, also a good-sized double, has carpeted flooring, plaster painted walls and ceiling with exposed oak trusses, suspended lighting and a freestanding bath. There is a double Cabrio Velux window providing plentiful natural light and stunning coastal views and the en-suite has tile flooring, large walk-in shower, WC, wash hand basin and feature LED lighting.
Primrose Cottage (Unit 3)
A two-bedroom holiday cottage which is interconnected with Bluebell Cottage, with a dividing door that can be secured to make the property self-contained. The accommodation is arranged with a front porch, large living room, separate dining area, kitchen and two double bedrooms at first floor, both with en-suites.
The ground floor is fitted with oak flooring and generally has plaster painted walls and ceilings with recessed spot LED lighting. The living room has a feature stone fireplace with multi-fuel burner and doors through to the dining area and kitchen.
The kitchen is fitted with modern floor and wall mounted units, tile splashback, electric integral oven, electric hob with stainless steel extractor above, sink and drainer, plumbing for washing machine and dishwasher and feature LED lighting. The dining area can also be accessed off the kitchen and has double doors to the rear garden and hot tub and there is an oak staircase leading to the first floor and two bedrooms.
Bedroom 1 is a large double with carpeted flooring, plaster painted walls and ceiling and a double Cabrio Velux window with panoramic views to Morecambe Bay. The en-suite bathroom has tile flooring, part plaster painted/brick effect wall coverings, roll top bath, large walk-in shower, WC and wash hand basin.
Bedroom 2 is a double with carpeted flooring, plaster painted walls and ceiling and also has a double Cabrio Velux window with outlook to Morecambe Bay. The en-suite bathroom has tile flooring, plaster painted walls, roll top bath, large walk-in shower, WC and wash hand basin.
Daisy Cottage (Unit 4)
A one-bedroom self-contained cottage arranged with a front porch and open plan living room/kitchen at ground floor and a double bedroom with en-suite at first floor.
The ground floor is fitted with oak flooring, plaster painted walls and ceiling incorporating recessed spot LED lighting and the kitchen is fitted to a modern standard with wall and floor mounted units, tile splashback, integral electric oven and hob with stainless steel extractor above, sink and drainer and plumbing for washing machine and dishwasher. There are double doors leading to a side garden and hot tub.
At first floor, the bedroom is mostly carpeted with a part tiled area where there is a freestanding bath adjacent to a full height window with panoramic outlook over Morecambe Bay, plaster painted walls/ceilings, exposed oak trusses and suspended lighting. The en-suite has a tile floor, walk-in shower, WC and wash hand basin.
Gardens
Each cottage has its own dedicated car parking at lower level, steps up to an Indian sandstone path and lawned gardens. To the rear/sides of the properties there are private terraces with hot tubs, providing the perfect place to have BBQs in summer and enjoy a luxurious getaway.
SERVICES
The cottages are connected to mains electricity and water and drainage is via a private system to a septic tank.
The properties are heated via a communal bio-mass system which is housed beneath the garden of Cottage 1 and with control equipment in an outbuilding connected to the side elevation. The system provides underfloor heating throughout all the properties as well as hot water.
RATEABLE VALUE
The cottages are currently assessed as a whole with a Rateable Value of £6,400 and therefore benefitting from 100% small business rate relief for qualifying occupiers.
HOLIDAY LETTING BUSINESS
Sea View Cottages have been operated as a successful holiday letting business for over seven years and for the year to 31 March 2024, generated a gross income of £91,568 as well as RHI payments from the biomass boiler of £7,000. Trading was similar to 31 March 2023 when the gross income was £95,163 and RHI payments were £7,000. Estimated net profits are approximately £40,000-£45,000.
The two end cottages are restricted for use as holiday let only and are essentially annexes to the middle dwellings although are self-contained. Marketing and bookings are undertaken through Sykes Cottages.
PROPOSAL
The property is available freehold under two separate titles (Title Numbers: CU283903 & CU283904) at a purchase price of £850,000.
VAT
All figures quoted are exclusive of VAT where applicable.
MONEY LAUNDERING LEGISLATION
Edwin Thompson is bound to comply with Anti-Money Laundering legislation including obtaining evidence of the identity and proof of address of potential buyers. Prior to an offer being accepted, interested parties will need to provide the requested evidence.
LEGAL COSTS
Each party to bear their own legal costs in the preparation and settlement of the sale documentation together with any VAT thereon.
VIEWING
The property is available to view by prior appointment with Edwin Thompson LLP. Please contact John Hayley or Ellie Oakley in the Kendal Office.
Brochures
Brochure 1Brochure 2- COUNCIL TAXA payment made to your local authority in order to pay for local services like schools, libraries, and refuse collection. The amount you pay depends on the value of the property.Read more about council Tax in our glossary page.
- Ask agent
- PARKINGDetails of how and where vehicles can be parked, and any associated costs.Read more about parking in our glossary page.
- Yes
- GARDENA property has access to an outdoor space, which could be private or shared.
- Yes
- ACCESSIBILITYHow a property has been adapted to meet the needs of vulnerable or disabled individuals.Read more about accessibility in our glossary page.
- Ask agent
Sea View Cottages, Aldingham, Ulverston, LA12
Add an important place to see how long it'd take to get there from our property listings.
__mins driving to your place
Get an instant, personalised result:
- Show sellers you’re serious
- Secure viewings faster with agents
- No impact on your credit score
Your mortgage
Notes
Staying secure when looking for property
Ensure you're up to date with our latest advice on how to avoid fraud or scams when looking for property online.
Visit our security centre to find out moreDisclaimer - Property reference 28271756. The information displayed about this property comprises a property advertisement. Rightmove.co.uk makes no warranty as to the accuracy or completeness of the advertisement or any linked or associated information, and Rightmove has no control over the content. This property advertisement does not constitute property particulars. The information is provided and maintained by Edwin Thompson, Keswick. Please contact the selling agent or developer directly to obtain any information which may be available under the terms of The Energy Performance of Buildings (Certificates and Inspections) (England and Wales) Regulations 2007 or the Home Report if in relation to a residential property in Scotland.
*This is the average speed from the provider with the fastest broadband package available at this postcode. The average speed displayed is based on the download speeds of at least 50% of customers at peak time (8pm to 10pm). Fibre/cable services at the postcode are subject to availability and may differ between properties within a postcode. Speeds can be affected by a range of technical and environmental factors. The speed at the property may be lower than that listed above. You can check the estimated speed and confirm availability to a property prior to purchasing on the broadband provider's website. Providers may increase charges. The information is provided and maintained by Decision Technologies Limited. **This is indicative only and based on a 2-person household with multiple devices and simultaneous usage. Broadband performance is affected by multiple factors including number of occupants and devices, simultaneous usage, router range etc. For more information speak to your broadband provider.
Map data ©OpenStreetMap contributors.







