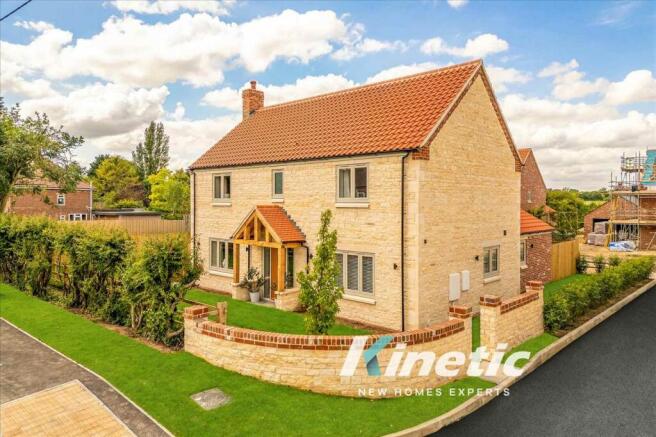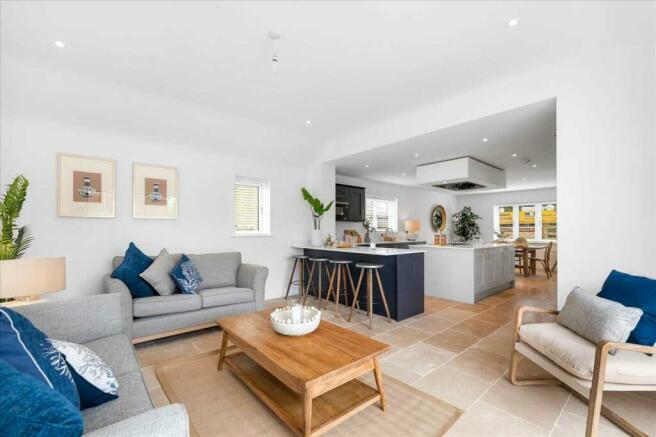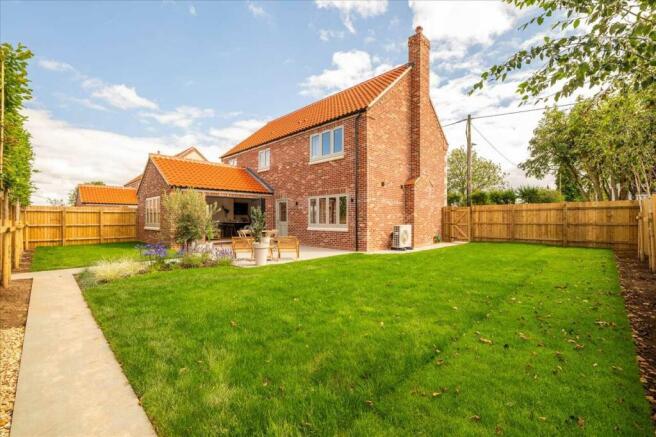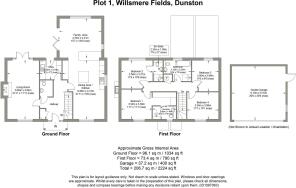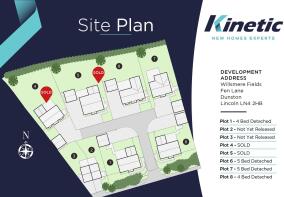
Plot 1 Willsmere Fields, Dunston
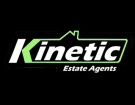
- PROPERTY TYPE
Detached
- BEDROOMS
4
- BATHROOMS
3
- SIZE
Ask agent
- TENUREDescribes how you own a property. There are different types of tenure - freehold, leasehold, and commonhold.Read more about tenure in our glossary page.
Freehold
Key features
- Charming Lincolnshire Stone and Cottage Blend Brick
- Large Open Plan Kitchen/Dining/Living Space with Vaulted Ceiling
- Bespoke Kitchen with Island and Breakfast Bar fitted with Quartz Worktop
- Herringbone Brick Fireplace with Oak Beam Mantle
- 4 Bedroom 3 Bathroom
- Custom Built-in Wardrobes in Master Bedroom
- Grant Air Source Heat Pump with Underfloor Heating Downstairs
- Aluminium Bifold Doors Opening onto Luxury Porcelain Patio Tiles
- Double Garage with Electric Up and Over Door
- Picturesque Village Location
Description
What Kinetic New Homes Loves About This Property
"I love the combination of Lincolnshire stone and old cottage blend brick. It gives the home a timeless aesthetic that's both charming and elegant." Aaliyah, Development Account Manager
"The open plan kitchen and family room is such a welcoming space, especially with the vaulted ceiling and luxury finishes. Perfect for family gatherings!" Rob, Sales and New Homes Director
"The outside space is so pretty and practical, I can imagine sitting out on the patio with the bifold doors open, relaxing in the evening." Ben, New Homes Consultant
Whats Included?
External
- Lincolnshire stone paired with old cottage blend brick for a timeless aesthetic
- Highly thermally efficient timber framed construction method
- Elegant stone windowsills and quoins that exude traditional charm
- Flush casement PVC windows in sophisticated pebble grey
- Lush turf and planting in the front, rear, and side gardens
- Driveway featuring 20mm flat gravel with a block paved apron
- Double garage with a premium Hormann up-and-over sectional electric door
- Integrated electric and lighting in the garage for added convenience
- Flood lighting and a personnel door for added functionality
- Oak Lincolnshire fencing complemented by a Lincolnshire stone wall for boundary edging
- Feather edge fencing for additional privacy
- High-end porcelain patio with an elegant pathway
- Charming oak porch
Internal
- Heating and Plumbing
- Grant air source heat pump for efficient and eco-friendly heating
- Underfloor heating downstairs for ultimate comfort
Features
- Premium engineered oak flooring throughout
- Elegant oak internal doors with stylish chrome handles
- Downstairs cloakroom featuring a Geberit enclosed cistern, vanity, touch light mirror, grey tiled flooring, and a striking tile feature wall
- Herringbone brick reclaimed fireplace with an oak beam mantle for a cosy ambience
- Plush carpets in the lounge, stairs, and bedrooms
- Egyptian Cotton Wall Colour
- Brushed chrome sockets throughout for a modern touch
- Expansive aluminium bifold doors for seamless indoor-outdoor living
- Elegant oak spindle staircase
Utility Room
- Luxurious tumbled floor tiles
- Sleek quartz worktop with an undermount sink
- Custom shaker cabinets in dove grey for a refined look
Kitchen/Family Room
- Luxury bespoke kitchen with a mix of dove grey and darker blue kitchen units with chrome handles, Quartz worktop
- Island and breakfast bar for ultimate luxury
- High-performance appliances including, AEG induction hob, AEG double ovens, integrated wine fridge, AEG extractor, AEG microwave oven, integrated dishwasher
- Vaulted ceiling for an airy, spacious feel
- Luxury tumbled tiles with underfloor heating
Family Bathroom
- Four-piece suite with vanity in stylish graphite
- Luxurious marble tiles floor to ceiling
- Rainfall shower with separate shower handset
Master Suite
- Custom-built-in wardrobes
- Ensuite: griege floor-to-ceiling tiles, elegant pebble grey vanity and touch light mirror
Second Ensuite
- Premium wooden plank flooring
- Dove grey tiling with elegant white vanity
Technical Information
- Heating: Air Source
- Heating delivery: Underfloor heating and radiators
- Water and Drainage: Mains connected
- Tenure: Freehold
- Management company: Yes
- Management Charge: Circa £250 a year TBC
Using the very best of timber framed construction, award winning home builders, Hollingworth Developments, have increased the external wall insulation 190mm drastically improving the propertys thermal efficiency against other recently built homes. The ground floor is heated by a highly efficient underfloor, water-based heating system which is fully zoned for optimal temperature management. All heating is powered by a highly efficient air-source heat pump unit. This home also comes complete with a 10-year new build guarantee for peace of mind.
Life at Willsmere Fields
Living at Willsmere Fields means embracing the charm and community spirit of a delightful village. A picturesque beck runs through the village, providing a relaxing setting for leisurely strolls. The Red Lion pub is a local favourite, offering a warm atmosphere and delicious meals, perfect for socialising with friends and family.
The village has a well-maintained playing field and park, ideal for outdoor activities and family fun. Community gardens and allotments provide a space for residents to grow their own produce and enjoy gardening as a hobby. Residents can participate in various community events throughout the year, fostering a strong sense of belonging. The surrounding countryside offers numerous walking and cycling routes, perfect for outdoor enthusiasts who appreciate the beauty of nature.
Education is well catered for with local schools that have a strong reputation, making Dunston an excellent choice for families. Just a short drive away is the village of Metheringham, offering additional amenities and conveniences. Here, youll find shops, cafes, and excellent transport links, making it easy to explore the wider area.
With a friendly village community and the countryside on your doorstep, life at Willsmere fields is the perfect balance of country charm with friendly neighbours.
Where Youll Find Willsmere Fields
For the exact location please use the What3words code: ///spicy.producing.area
Agents Notes
Whilst every care has been taken to prepare these sales particulars, they are for guidance purposes only. All measurements are approximate and for general guidance purposes only and whilst every care has been taken to ensure their accuracy, they should not be relied upon and potential buyers are advised to re-check the measurements.
Please be advised, the developer may request a deposit to reserve/secure the plot.
Living Room 6.68m (21' 11") x 3.64m (11' 11")
Kitchen/Dining Area 6.68m (21' 11") x 4.73m (15' 6")
Family Area 4.76m (15' 7") x 4.41m (14' 6")
Utility 2.50m (8' 2") x 2.18m (7' 2")
Bathroom 3.15m (10' 4") x 2.35m (7' 9")
Bedroom 2 3.58m (11' 9") x 3.21m (10' 6")
En-suite 2.35m (7' 9") x 1.08m (3' 7")
To Bedroom 2
Bedroom 1 3.52m (11' 7") x 3.38m (11' 1")
En-suite 2.68m (8' 10") x 1.48m (4' 10")
To Bedroom 1
Bedroom 3 3.50m (11' 6") x 2.96m (9' 9")
Bedroom 4 3.54m (11' 7") x 3.08m (10' 1")
- COUNCIL TAXA payment made to your local authority in order to pay for local services like schools, libraries, and refuse collection. The amount you pay depends on the value of the property.Read more about council Tax in our glossary page.
- Ask agent
- PARKINGDetails of how and where vehicles can be parked, and any associated costs.Read more about parking in our glossary page.
- Yes
- GARDENA property has access to an outdoor space, which could be private or shared.
- Yes
- ACCESSIBILITYHow a property has been adapted to meet the needs of vulnerable or disabled individuals.Read more about accessibility in our glossary page.
- Ask agent
Energy performance certificate - ask agent
Plot 1 Willsmere Fields, Dunston
Add your favourite places to see how long it takes you to get there.
__mins driving to your place
Explore area BETA
Lincoln
Get to know this area with AI-generated guides about local green spaces, transport links, restaurants and more.
Powered by Gemini, a Google AI model
We are a dynamic and modern estate agency with a local office who offer a traditional approach to selling homes, an Online only alternative, or an exclusive range for premium homes, all of which have fair selling fees.
With a wealth of experience, we all know what works to achieve the highest possible price for your property. We offer everything from professional photography, floorplans, virtual reality tours and we advertise on the major portals such as Rightmove, Zoopla, On the market and Prime Location.
The word 'Kinetic' means movement and energy which together with our first-class customer service and honesty describes our philosophy. To see what Kinetic Estate Agents can do for you whether you are buying or selling in Lincoln, contact us today.
ABOUT USKinetic are a hybrid independent estate agency established in 2017 covering Lincoln, Newark and the surrounding areas.
The agency offers all the benefits of a traditional high street agency and online concepts, both at fair selling fees. The team at Kinetic boast 40 + years' experience within estate agency and have worked through good and tough markets. Being a small, independent agency they pride themselves on offering first-class customer service by providing regular contact, utilising cutting edge technology, honesty and transparency and still retaining traditional old-fashioned values.
Kinetic have listened to customers and recognised that there is room for both high street and online agents within the current market. The general opinion is that most clients want the traditional high street estate agency approach but at a reasonable and fair commission. The obvious risk when engaging most other faceless online only agents is you either pay the full amount upfront or regardless whether you sell or not, which is why we are offering a more reasonable cost 'No Sale, No Fee' service along with Online Only package which only requires a small upfront commitment fee which will satisfy both types of demand.
Outside of office hours the team are still responsive and work long hours to assist all our clients whether they are selling or buying. We offer everything from professional photography, virtual reality tours, floorplans and elevated photography. Kinetic advertise on the major portals Rightmove, Zoopla, On the market, Prime location along with our own website www.kineticestateagents.co.uk, which enables us to give you maximum exposure online and provide an excellent representation of your property. The office is conveniently situated in a location a short distance from Lincoln city centre, in a popular residential area which offers free parking and a relaxed environment.
To see how Kinetic Estate Agents can assist you in buying or selling, contact one of the team on
01522 88 88 84 or email sales@kineticestateagents.co.uk.
Your mortgage
Notes
Staying secure when looking for property
Ensure you're up to date with our latest advice on how to avoid fraud or scams when looking for property online.
Visit our security centre to find out moreDisclaimer - Property reference KIT1002352. The information displayed about this property comprises a property advertisement. Rightmove.co.uk makes no warranty as to the accuracy or completeness of the advertisement or any linked or associated information, and Rightmove has no control over the content. This property advertisement does not constitute property particulars. The information is provided and maintained by Kinetic Estate Agents Limited, Lincoln. Please contact the selling agent or developer directly to obtain any information which may be available under the terms of The Energy Performance of Buildings (Certificates and Inspections) (England and Wales) Regulations 2007 or the Home Report if in relation to a residential property in Scotland.
*This is the average speed from the provider with the fastest broadband package available at this postcode. The average speed displayed is based on the download speeds of at least 50% of customers at peak time (8pm to 10pm). Fibre/cable services at the postcode are subject to availability and may differ between properties within a postcode. Speeds can be affected by a range of technical and environmental factors. The speed at the property may be lower than that listed above. You can check the estimated speed and confirm availability to a property prior to purchasing on the broadband provider's website. Providers may increase charges. The information is provided and maintained by Decision Technologies Limited. **This is indicative only and based on a 2-person household with multiple devices and simultaneous usage. Broadband performance is affected by multiple factors including number of occupants and devices, simultaneous usage, router range etc. For more information speak to your broadband provider.
Map data ©OpenStreetMap contributors.
