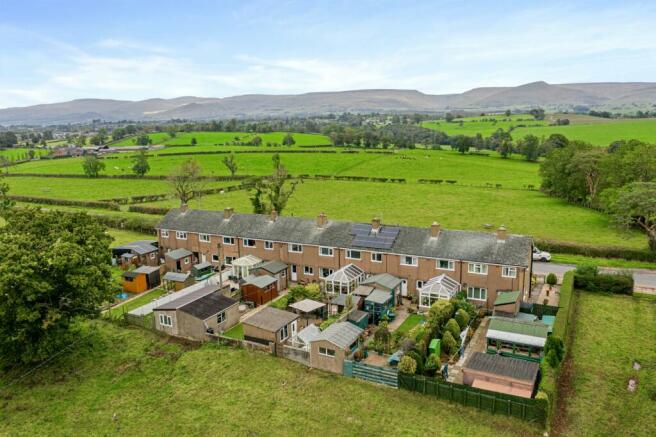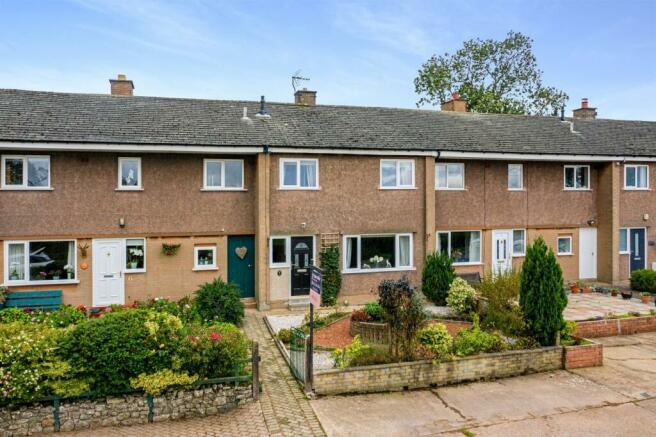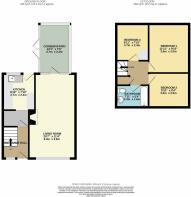Pennine View, Burrells, Appleby-in-Westmorland, CA16

- PROPERTY TYPE
Terraced
- BEDROOMS
3
- BATHROOMS
1
- SIZE
Ask agent
- TENUREDescribes how you own a property. There are different types of tenure - freehold, leasehold, and commonhold.Read more about tenure in our glossary page.
Freehold
Key features
- Perfect Family Home
- Close proximity to local amenities, schools, and transport links while enjoying a tranquil setting
- Idyllic Location with Breath-taking Views
- Spacious Rear Garden Perfect Entertaining Space
- 3 Bedroom Mid-Terrace
- Outhouse/Workshop With Lights And Power
- Well appointed Bathroom Suite
- Stunning Rear Garden With Views And Summer House
- Attractive Conservatory From The Lounge
- Buyers From Outside Of Cumbria Are Invited To View Please See Description For more information
Description
Welcome to 3 Pennine View, a beautifully presented family home nestled in a truly stunning location just over a mile from the historic market town of Appleby. Set amidst picturesque open countryside, this property enjoys sweeping views to the front over the majestic Pennine range, including landmarks like High Cup Nick, Cross Fell, and Dufton Pike, while to the rear, the panorama stretches from Mallerstang in North Yorkshire to the iconic Lakeland Fells—perfect for anyone who enjoys being close to nature.
3 Pennine View is a delightful, well-maintained home that is ready to move into. The ground floor offers a bright and spacious living room, complete with a feature fireplace, where you can sit and take in those beautiful views. The adjoining conservatory offers an ideal spot to relax, with views across the charming rear garden. The modern kitchen comes fitted with stylish grey wood-effect units and ample space for all your appliances. It also has a door that leads directly to the garden, making it easy to enjoy outdoor dining or simply step outside for some fresh air.
Upstairs, the home offers three comfortable bedrooms. The master bedroom boasts exceptional panoramic views of the surrounding fells, stretching as far as the Lakeland Fells. The second and third bedrooms also enjoy fabulous countryside views towards the Pennines, making every window a picture frame. The family bathroom is contemporary and practical, featuring a fully tiled suite with an electric shower over the bath.
Outside, the property continues to impress. The front garden is immaculately presented with gravel areas, flowering borders, and a central bed that adds curb appeal. There is also the added convenience of off-road parking. A shared side passage provides access to the rear garden, a tranquil oasis that has been thoughtfully landscaped with raised beds and gravel areas. There’s a charming wooden summerhouse, a sheltered gazebo for entertaining, and even a greenhouse for those who enjoy gardening. Additional features include a well-equipped outhouse with light and power and a workshop, perfect for hobbies or storage.
Let us explore this lovley home in more detail...
Welcome home to 3 Pennine View...
ENTRANCE HALLWAY
Walking through the smart composite front door, we are greeted by a generous space that gives access to the kitchen and the lounge area.
The floor is laid to a wood effect laminate floor and compliments the pine bannister that leads the staircase to the upper floor.
LOUNGE
6.3m x 3.5m (Approx)
The room is flooded with light from the large window that gives views to the beautiful Pennines.
Laminate wooden floors flow into the conservatory , where underneath a fitted carpet a beautiful bamboo floor is situated.
The fireplace is the focal point of the room and houses an electric fire, however, the chimney could easily accommodate a log burner should one be desired.
CONSERVATORY
3.7m X 2.3m (Approx)
The conservatory is a beautiful addition to Pennine View and gives stunning views out out to the garden and the Howgill's beyond the lush pastures which are located behind the property.
The conservatory is currently used as a formal dining room, but could easily be utilised as a children's playroom, a second lounge or a home study.
KITCHEN
2.7m x 2.4m (Approx)
Located at the end of the entrance hallway, the kitchen has been recently fitted with a grey wooden grain cabinetry, complete with earth toned tiling and a black laminate worksurface. There is room for a dishwasher, plumbed for a washing machine and space for a large American style fridge freezer.
The kitchen gives access to the beautiful garden through a newly fitted composite glazed door.
UPPER FLOOR
The upper landing of Pennine View gives access to three good sized bedrooms, the family bathroom and a large loft hatch which has attached pull down ladder, is boarded and has lights.
There is a good sized airing cupboard which houses the newly fitted gas combi boiler.
BEDROOM ONE
3.6m x 3.m (Approx)
Bedroom One is a beautifully light room with views to the gardens and the Howgill's.
The room is spacious enough to accommodate a double bed and plenty of wardrobe space.
The room has a feminine feel with hues of grey and magenta, but in a delicate colourway.
BEDROOM TWO
3.0m x 2.5m (Approx)
Bedroom Two is another generous double bedroom and has views out to the glorious Pennines.
Accommodating a double bed and free standing furniture, the room is spacious, with a calming ambience.
The feature wallpaper is a bold floral grey and charcoal print and has been used on one feature wall.
BEDROOM THREE
2.7m x 2.4m (Approx)
Bedroom Three is situated across the landing from the family bathroom and is a perfect room as a child's bedroom or as a home study.
With captivating views to the rear, bedroom three is a delightful space which will delight any occupant.
FAMILY BATHROOM
2.4m x 1.6m (Approx)
The bathroom of Pennine View has to be voted the best bathroom views 2024! views from the bathtub and the low flush WC are without comparison.
The décor is modern, with a large tiled scheme in a buttermilk tone and contrasting mosiac border.
The white sanitaryware consists of a pedestal sink, low flush WC, full sized bath and overhead electric shower.
LOCATION, LOCATION, LOCATION...
Located just a mile and a quarter from Appleby, this property offers the best of both worlds—a peaceful countryside setting yet only a short distance from all local amenities. Appleby is a vibrant market town steeped in history and offers a range of shops, schools, and leisure facilities. Whether you enjoy a swim at the local pool, a round of golf at the 18-hole course, or a quiet stroll through the town’s historic streets, there’s plenty on offer. For more extensive shopping and leisure opportunities, Penrith, located 14 miles away, provides a larger selection of shops, supermarkets, a cinema, and excellent sports facilities, along with being the gateway to the North Lakes, making it an ideal base for exploring the Lake District.
SERVICES AND IMPROVEMENTS
The property is connected to mains water, drainage, gas, and electricity, making it convenient and practical for modern living.
The current owners have taken great care with improvements to the proeprty which include solar panels (8) which are owned and generate an income form the feed in tariff. Fitted in 2023
New double glazing and new exterior doors throughout.
A new gas boiler was fitted in Sept 2023.
TENURE
Freehold
3 Pennine View has been the subject to a S.157 restriction. However Eden Housing has granted that each buyer will be taken on a case by case basis.
Buyers from outside of cumbria are invited to view the property. An application needs to be made to Eden Housing Association upon making an offer on the property.
Buyers intending to use the property for holiday let/2nd home owners and investors will not be granted permission to purchase
Brochures
Brochure 1- COUNCIL TAXA payment made to your local authority in order to pay for local services like schools, libraries, and refuse collection. The amount you pay depends on the value of the property.Read more about council Tax in our glossary page.
- Band: B
- PARKINGDetails of how and where vehicles can be parked, and any associated costs.Read more about parking in our glossary page.
- Yes
- GARDENA property has access to an outdoor space, which could be private or shared.
- Yes
- ACCESSIBILITYHow a property has been adapted to meet the needs of vulnerable or disabled individuals.Read more about accessibility in our glossary page.
- Ask agent
Pennine View, Burrells, Appleby-in-Westmorland, CA16
Add your favourite places to see how long it takes you to get there.
__mins driving to your place
Your mortgage
Notes
Staying secure when looking for property
Ensure you're up to date with our latest advice on how to avoid fraud or scams when looking for property online.
Visit our security centre to find out moreDisclaimer - Property reference 28205992. The information displayed about this property comprises a property advertisement. Rightmove.co.uk makes no warranty as to the accuracy or completeness of the advertisement or any linked or associated information, and Rightmove has no control over the content. This property advertisement does not constitute property particulars. The information is provided and maintained by Eden Valley Estates, Appleby. Please contact the selling agent or developer directly to obtain any information which may be available under the terms of The Energy Performance of Buildings (Certificates and Inspections) (England and Wales) Regulations 2007 or the Home Report if in relation to a residential property in Scotland.
*This is the average speed from the provider with the fastest broadband package available at this postcode. The average speed displayed is based on the download speeds of at least 50% of customers at peak time (8pm to 10pm). Fibre/cable services at the postcode are subject to availability and may differ between properties within a postcode. Speeds can be affected by a range of technical and environmental factors. The speed at the property may be lower than that listed above. You can check the estimated speed and confirm availability to a property prior to purchasing on the broadband provider's website. Providers may increase charges. The information is provided and maintained by Decision Technologies Limited. **This is indicative only and based on a 2-person household with multiple devices and simultaneous usage. Broadband performance is affected by multiple factors including number of occupants and devices, simultaneous usage, router range etc. For more information speak to your broadband provider.
Map data ©OpenStreetMap contributors.




