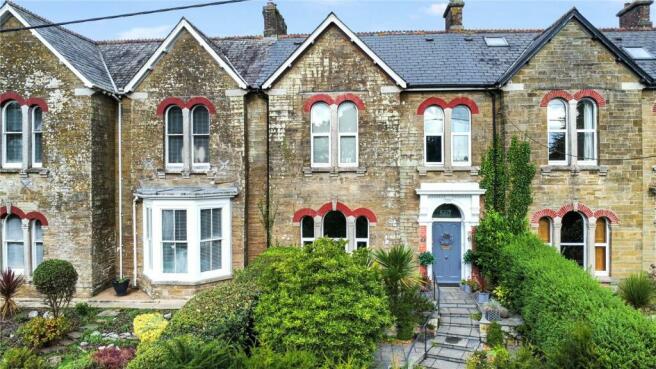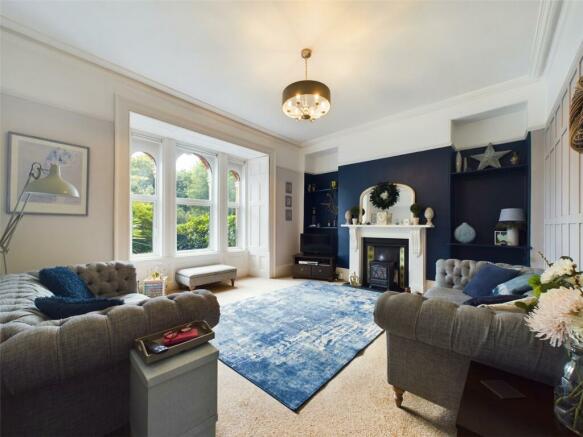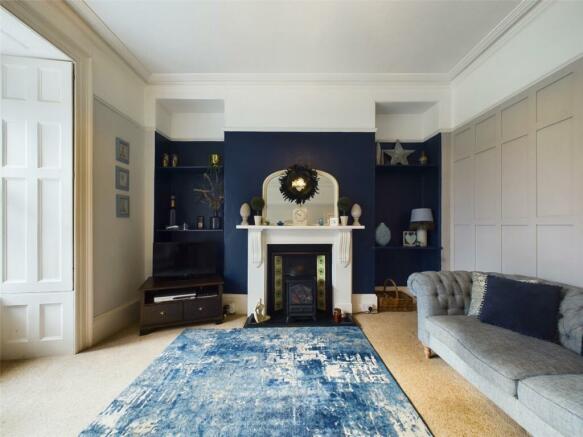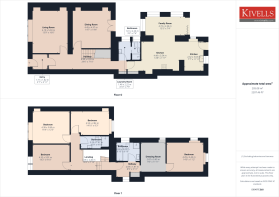
Manley Terrace, Liskeard, Cornwall, PL14

- PROPERTY TYPE
Terraced
- BEDROOMS
4
- BATHROOMS
3
- SIZE
Ask agent
- TENUREDescribes how you own a property. There are different types of tenure - freehold, leasehold, and commonhold.Read more about tenure in our glossary page.
Freehold
Key features
- Exemplary four bedroom town house with impeccable accommodation
- Designed by the renowned Cornish architect Henry Rice
- Beautiful manicured gardens and off road parking
- Excellently located within close proximity of many local amenities
Description
Internally the property has been maintained to the highest of standards by the current vendors, with multiple reception rooms to the first floor and four generously proportioned bedrooms to the second floor, including the master bedroom suite with dressing room.
Externally, there are mature gardens to both the front and rear elevations with the level enclosed rear garden offering a tranquil space for outdoor dining and entertaining.
Retaining a wealth of charming character throughout, this beautiful family home offers 2207ft.² of living accommodation and must be viewed to fully appreciate the delightful accommodation available.
Accommodation
Entrance via a wooden door opening into:
Porch
Ornate coving, wooden door with glazed paneling inset opening into:
Hallway
Doors off to all ground floor rooms, dado rail, ornate coving, radiator, built in cupboards, stairs rising to the first floor with stoage below.
Living Room
uPVC double glazed windows to the front elevation, television point, open fire with a marble mantle and slate hearth, radiator, dado rail, ornate coving, wooden shutters.
Dining Room
Wooden door with double glazed inset opening onto rear courtyard, radiator, dado rail, ornate coving, open fire with a marble mantle and slate hearth.
Utility Room
Obscure uPVC double glazed window to the side
elevation, wash hand basin with mixer tap and tiled splashback, under counter space and plumbing for washing machine, under counter space for tumble dryer, radiator, door into:
Ground Floor Shower Room
Obscure uPVC double glazed window to the side
elevation, low-level W.C, wash hand basin with mixer tap and tiled splashback with vanity storage below, shower cubicle with mixer shower over and glazed shower screen being partially tiled floor to ceiling.
Kitchen
Dual aspect having uPVC double glazed windows to the rear and side elevation, uPVC door leading to the rear garden, a range of fitted wall and base units with quartz worktops over incorporating a stainless steel sink with mixer tap, integrated double oven, five ring gas hob and extractor fan over, space for freestanding fridge, integrated dishwasher, radiators.
Family Room
Triple aspect having uPVC double glazed windows to the side, rear and front elevation, Velux skylights to ceiling, radiator.
First Floor
Doors off to all the first floor rooms, dado rail, radiator, ornate coving.
Bedroom/Study
uPVC double glazed window to the front elevation, radiator, picture rail, access to attic via loft hatch.
Shower Room
Double sized shower cubicle with mixer shower over and glazed shower screen tiled floor to ceiling, LED downlighting, wash hand basin mixer tap and tiled splashback with vanity storage below, low level W.C, chrome heated towel radiator.
Bedroom
uPVC double glazed window to the front elevation, radiator.
Bedroom
Wooden single glazed sash window to the rear elevation, picture rail, radiator, access to attic via loft hatch.
Landing
Obscure uPVC double glazed window to the side
elevation, dado rail, built in storage cupboards.
Bathroom
Obscure uPVC double glazed window to the side
elevation, bath with panelled surround and mixer tap over with tiled splashback, low level W.C, shower cubicle with glazed shower screen and mixer shower over, wash handbasin with mixer tap and splashback with vanity storage below, LED downlighting, access to attic via loft hatch.
Dressing Room
uPVC double glazed window to the side elevation,
radiator.
Bedroom
Dual aspect having wooden single glazed windows to both the rear and side elevations, radiator.
Outside
Having low maintenance gardens to both the front and rear elevations, there is ample space for relaxation and outdoor entertaining with the rear garden providing a beautiful setting and having a variety of mature shrubs throughout.
A level patio is bordered by raised flower beds and an area of level lawn, positioned within the enclosed garden is a detached timber shed that offers a great space for outdoor storage.
Off road parking is available for vehicles to the rear elevation.
Services
Mains water, electricity, gas and drainage.
EE Rating E
Council Tax Band D
Directions
What3words: bookshop.lure.slices
Tenure
Freehold
Agent’s Note
There had previously been planning permission granted for the erection of a double garage & bin store within the private parking area. This lapsed in 2020, details of this can be obtained from Kivells Liskeard office.
Verified Material Information
Asking price: Guide price £450,000
Council tax band: D
Council tax annual charge: £2342.54 a year (£195.21 a month)
Tenure: Freehold
Property type: House
Property construction: Standard form
Number and types of room: 4 bedrooms, 2 bathrooms, 2 receptions
Electricity supply: Mains electricity
Solar Panels: No
Other electricity sources: No
Water supply: Mains water supply
Sewerage: Mains
Heating: Central heating
Heating features: Double glazing
Broadband: FTTP (Fibre to the Premises)
Mobile coverage: O2 - Excellent, Vodafone - Excellent, Three - Excellent, EE - Excellent
Parking: Rear
Building safety issues: No
Restrictions - Listed Building: No
Restrictions - Conservation Area: Property within designated boundary of Liskeard Conservation Area.
Restrictions - Tree Preservation Orders: None
Public right of way: No
Long-term flood risk: No
Coastal erosion risk: No
Planning permission issues: No
Accessibility and adaptations: None
Coal mining area: No
Non-coal mining area: Yes
Energy Performance rating: E
All information is provided without warranty. Contains HM Land Registry data © Crown copyright and database right 2021. This data is licensed under the Open Government Licence v3.0.
The information contained is intended to help you decide whether the property is suitable for you. You should verify any answers which are important to you with your property lawyer or surveyor or ask for quotes from the appropriate trade experts: builder, plumber, electrician, damp, and timber expert.
Brochures
Particulars- COUNCIL TAXA payment made to your local authority in order to pay for local services like schools, libraries, and refuse collection. The amount you pay depends on the value of the property.Read more about council Tax in our glossary page.
- Band: D
- PARKINGDetails of how and where vehicles can be parked, and any associated costs.Read more about parking in our glossary page.
- Yes
- GARDENA property has access to an outdoor space, which could be private or shared.
- Yes
- ACCESSIBILITYHow a property has been adapted to meet the needs of vulnerable or disabled individuals.Read more about accessibility in our glossary page.
- Ask agent
Manley Terrace, Liskeard, Cornwall, PL14
Add an important place to see how long it'd take to get there from our property listings.
__mins driving to your place
Get an instant, personalised result:
- Show sellers you’re serious
- Secure viewings faster with agents
- No impact on your credit score
Your mortgage
Notes
Staying secure when looking for property
Ensure you're up to date with our latest advice on how to avoid fraud or scams when looking for property online.
Visit our security centre to find out moreDisclaimer - Property reference LIS240293. The information displayed about this property comprises a property advertisement. Rightmove.co.uk makes no warranty as to the accuracy or completeness of the advertisement or any linked or associated information, and Rightmove has no control over the content. This property advertisement does not constitute property particulars. The information is provided and maintained by Kivells, Liskeard. Please contact the selling agent or developer directly to obtain any information which may be available under the terms of The Energy Performance of Buildings (Certificates and Inspections) (England and Wales) Regulations 2007 or the Home Report if in relation to a residential property in Scotland.
*This is the average speed from the provider with the fastest broadband package available at this postcode. The average speed displayed is based on the download speeds of at least 50% of customers at peak time (8pm to 10pm). Fibre/cable services at the postcode are subject to availability and may differ between properties within a postcode. Speeds can be affected by a range of technical and environmental factors. The speed at the property may be lower than that listed above. You can check the estimated speed and confirm availability to a property prior to purchasing on the broadband provider's website. Providers may increase charges. The information is provided and maintained by Decision Technologies Limited. **This is indicative only and based on a 2-person household with multiple devices and simultaneous usage. Broadband performance is affected by multiple factors including number of occupants and devices, simultaneous usage, router range etc. For more information speak to your broadband provider.
Map data ©OpenStreetMap contributors.








