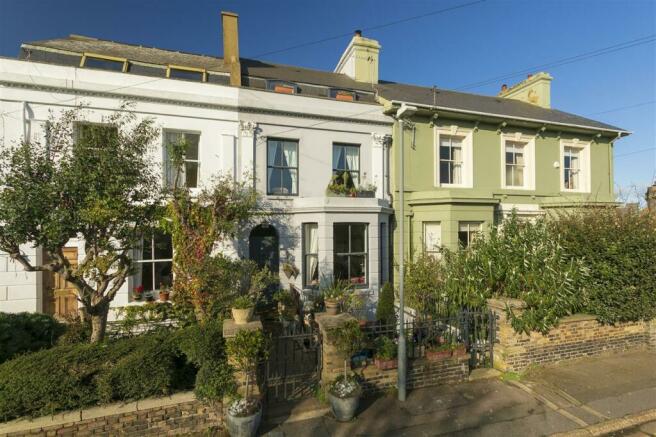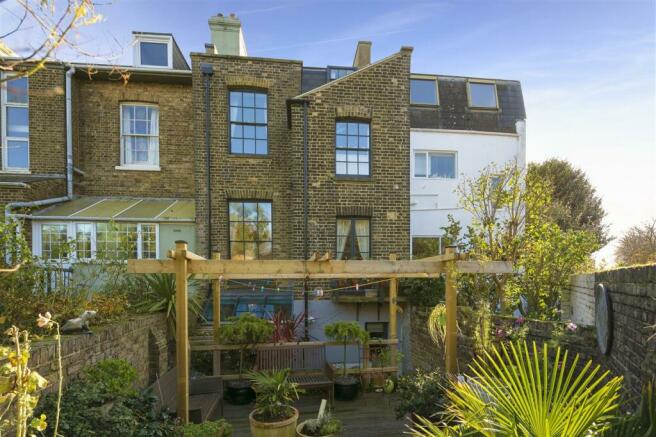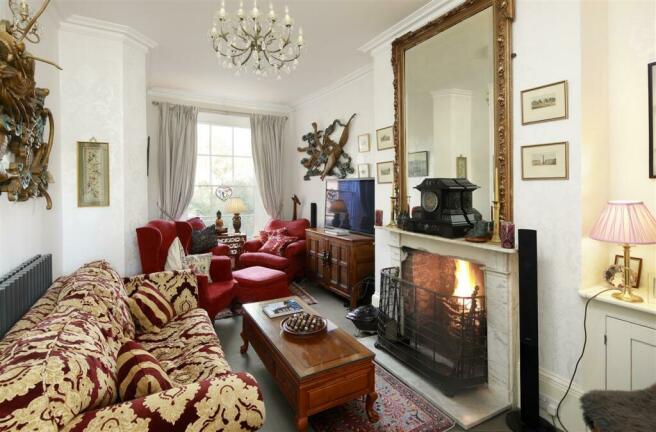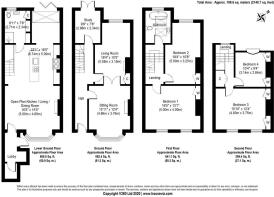
Blenheim Road, Deal

- PROPERTY TYPE
Terraced
- BEDROOMS
4
- BATHROOMS
2
- SIZE
Ask agent
- TENUREDescribes how you own a property. There are different types of tenure - freehold, leasehold, and commonhold.Read more about tenure in our glossary page.
Freehold
Key features
- Magnificent Georgian Four Storey Townhouse
- Sympathetically Renovated Throughout
- Many Lovely Period Features
- Four Bedrooms - Two Luxury Bathrooms
- Three Reception Rooms Plus Garden Room
- Stunning Open Plan Kitchen/Dining/Family Room
- Adjacent Walk-In Wine Cellar
- Landscaped Front & Rear Gardens
- Ideally Situated Within The Conservation Area
- EPC RATING: D
Description
The property is entered via a handsome front door beneath a fanlight. This opens into an entrance hall, with cornice work, a ceiling rose and a staircase which rises to the first floor.
A door opens into an elegant formal dining room, with a tall sash bay window with the original sliding vertical shutters, cornice work, a ceiling rose and a fireplace with a beautiful marble surround. A set of double doors open into a sitting room with a similar array of character features and a tall sash window overlooking the rear garden.
At the end of the hallway, there is another reception room, currently used as a study, with French doors and a Juliette balcony overlooking the rear garden. A staircase descends from the entrance hall to a huge, open plan lower ground floor. This has an abundance of natural light, courtesy of a double glazed bay window to the front of the house and a garden room with a glazed roof and bi-folding doors which open onto the garden at the rear.
This impressive living space has a pleasant sitting area with a wood burning stove at one end, the garden room at the other and a spectacular kitchen/breakfast room in the middle.
This has been fitted with an excellent range of good quality wall and floor units, set around Baltic brown dark granite work tops, which a distinctive leathered finished, a gas fired Aga and a huge central island with a Butler sink, Baltic brown granite tops and a raised oak breakfast bar.
Attractive bamboo wood flooring ties the kitchen and sitting areas together, whilst the garden room is defined by its striking flagstone floor.
Also on this floor, there is a beautifully appointed wet room, which is fully tiled in travertine and fitted with a contemporary white suite including a walk-in shower enclosure and a magnificent stone basin, set on an oak topped vanity unit.
The lower ground floor also enjoys its own direct access from the front garden, with a discrete front door which opens into a tiled entrance hall which also leads to the wine cellar.
On the first floor, the master bedroom is to the front of the house and is a large double room, with two sash windows and a fireplace with a marble surround.
There is a further double bedroom with built-in storage and a fireplace on this floor, as well as the family bathroom. This has a contemporary white suite, including a marble topped vanity sink, a stunning freestanding double ended bath and Italian porcelain tiling.
On the second floor, a galleried landing with an exposed brick feature wall with an historic map of Kent on it, leads to two further double bedrooms. Both have some lovely features, including sash windows, fireplaces and exposed floorboards.
OUTSIDE:
The house is set back from the street behind a low level brick wall, with attractive iron railings. The front garden has a flagstone path with feature pond beside it, which leads to the front door, whilst steps also descend to the lower ground floor entrance.
The rear garden measures approximately 35 ft (max) and has been thoughtfully landscaped to create several different areas. There is a gravelled seating area immediately adjacent to the house, beneath a passion fruit draped pergola.
Stone steps rise to another decked seating area with a useful storage area below. This is also shaded by a pergola and looks out over the remainder of the garden, which is laid to lawn, with a variety of mature flowers and shrubs and is walled to all sides.
SITUATION:
Blenheim Road is conveniently located just a short walk from both the beach and the town centre and within the conservation area in the bustling town of Deal.
Deal is a popular seaside town which lies eight miles north-east of Dover and eight miles south of Ramsgate. It is a former fishing, mining and garrison town. Close to Deal is Walmer, steeped in history, and a possible location for Julius Caesar's first arrival in Britain.
Deal became a 'limb port' of the Cinque Ports in 1278, and grew into the busiest port in England; today it is a seaside resort and its quaint streets and houses are a reminder of its history along with many ancient buildings and monuments. In 1968, Middle Street was the first Conservation Area in Kent. The coast of France is approximately twenty five miles from the town and is visible on clear days. The impressive Tudor castle was commissioned by King Henry VIII and has an unusual rose shaped floor plan.
There is also a non-League football club, Deal Town FC, which plays at The Charles Sports Ground and a rugby club, Deal & Betteshanger Lions, who play at the old RM Drill Field off Canada Road.
There is a farmers market on Wednesdays, which sells local produce, as well as a well-established market on Saturdays. The town has a strong independent retail sector along with a number of more widely known shops in the town centre. The popular Astor Theatre in Deal offers musical performances, live theatre, exhibitions, movies, classes and clubs.
We endeavour to make our sales particulars accurate and reliable, however, they do not constitute or form part of an offer or any contract and none is to be relied upon as statements of representation or fact. Any services, systems and appliances listed in this specification have not been tested by us and no guarantee as to their operating ability or efficiency is given. All measurements, floor plans and site plans are a guide to prospective buyers only, and are not precise. Fixtures and fittings shown in any photographs are not necessarily included in the sale and need to be agreed with the seller.
Brochures
PDF brochure- COUNCIL TAXA payment made to your local authority in order to pay for local services like schools, libraries, and refuse collection. The amount you pay depends on the value of the property.Read more about council Tax in our glossary page.
- Ask agent
- PARKINGDetails of how and where vehicles can be parked, and any associated costs.Read more about parking in our glossary page.
- Ask agent
- GARDENA property has access to an outdoor space, which could be private or shared.
- Yes
- ACCESSIBILITYHow a property has been adapted to meet the needs of vulnerable or disabled individuals.Read more about accessibility in our glossary page.
- Ask agent
Blenheim Road, Deal
Add your favourite places to see how long it takes you to get there.
__mins driving to your place
We are a family run, multi award winning, independent estate and lettings agency with a reputation for outstanding property marketing and customer service.
We market town, village and distinctive homes in Faversham, Canterbury, Whitstable and across the whole of East Kent
Owned and run by husband and wife team, Robert and Josie Fletcher, who have over 25 years combined experience in the property industry. Professionalism, integrity and knowledge are at the heart of everything we do.
With a passion for property and unrivalled experience across East Kent, the entire team at Foundation have 180 years of collective experience between them and are focused on delivering exceptional service and making your property journey as successful and as stress-free as possible.
Combining our people focused customer service approach with the use of the latest technology and marketing, we deliver an estate agency experience that is friendly, efficient, convenient and most importantly, delivers results.
Your mortgage
Notes
Staying secure when looking for property
Ensure you're up to date with our latest advice on how to avoid fraud or scams when looking for property online.
Visit our security centre to find out moreDisclaimer - Property reference FPS1001615. The information displayed about this property comprises a property advertisement. Rightmove.co.uk makes no warranty as to the accuracy or completeness of the advertisement or any linked or associated information, and Rightmove has no control over the content. This property advertisement does not constitute property particulars. The information is provided and maintained by Foundation Estate Agents, Faversham. Please contact the selling agent or developer directly to obtain any information which may be available under the terms of The Energy Performance of Buildings (Certificates and Inspections) (England and Wales) Regulations 2007 or the Home Report if in relation to a residential property in Scotland.
*This is the average speed from the provider with the fastest broadband package available at this postcode. The average speed displayed is based on the download speeds of at least 50% of customers at peak time (8pm to 10pm). Fibre/cable services at the postcode are subject to availability and may differ between properties within a postcode. Speeds can be affected by a range of technical and environmental factors. The speed at the property may be lower than that listed above. You can check the estimated speed and confirm availability to a property prior to purchasing on the broadband provider's website. Providers may increase charges. The information is provided and maintained by Decision Technologies Limited. **This is indicative only and based on a 2-person household with multiple devices and simultaneous usage. Broadband performance is affected by multiple factors including number of occupants and devices, simultaneous usage, router range etc. For more information speak to your broadband provider.
Map data ©OpenStreetMap contributors.





