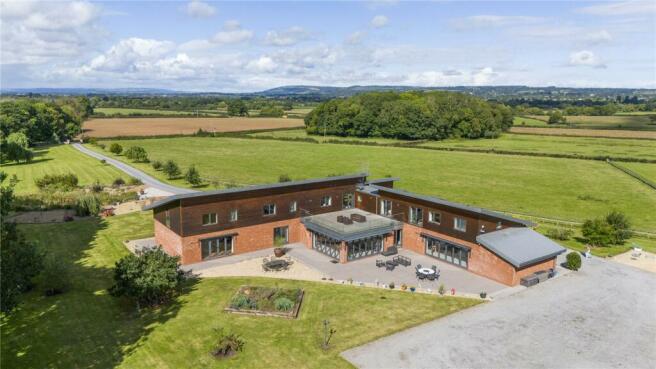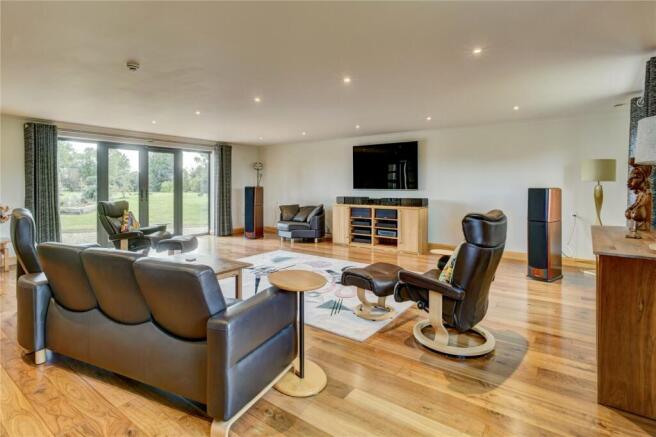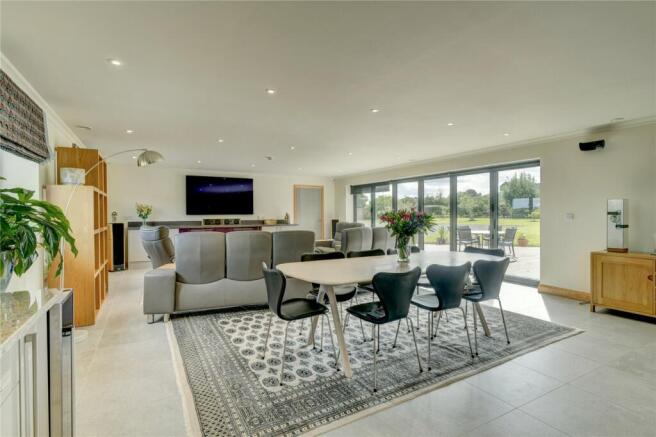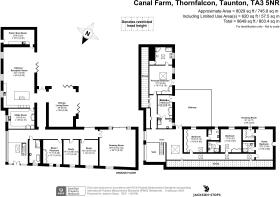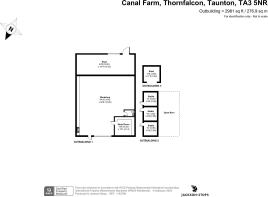Thornfalcon, Taunton, Somerset, TA3

- PROPERTY TYPE
Detached
- BEDROOMS
5
- BATHROOMS
6
- SIZE
11,630 sq ft
1,080 sq m
- TENUREDescribes how you own a property. There are different types of tenure - freehold, leasehold, and commonhold.Read more about tenure in our glossary page.
Freehold
Key features
- Five Bedrooms (all with en suite)
- 16.43 Acres
- Drawing Room
- Dining/Sitting Room
- Beautifully Fitted Kitchen/Reception Room
- Secondary Kitchen/Utility Room
- Media/Playrooom and Two Spacious Studies
- Family Bathroom
- Lawned Gardens, Deep Terraces and Wildlife Pond
- Two All Purpose Barns, Stabling and Paddock
Description
Owners Comments:
Canal Farm is so named because it is located on the route of the Taunton to Chard Canal, which was the last commercial canal to open in England around 1842, and one of the first to close in 1867. It was expensive to run because over the 13 mile length it had 4 inclined planes and a tunnel.
The first inclined plane ran up the front of the property, from the still extant canal bridge under the road at the front entrance, to the transhipment lock, which was sited next to the current rear parking area. Goods were unloaded from the canal boat at the bottom, put into wagons, pulled up the incline, and then reloaded into a new canal boat in the transhipment lock. This was repeated at each successive inclined plane.
The original lock-keepers cottage survived, and became the farm cottage of Canal Farm, with its approx. 200 acres of surrounding fields, and in the 1900s was owned by Somerset County Council and let as a tenanted farm. Together with several other Council owned tenanted farms, it was sold in 2010 to fund losses incurred on “investing” in the Icelandic Banks in the early 2000s.
This by now derelict lock-keepers cottage, together with 16 acres of surrounding land, was purchased by the current owners in 2011, and demolished in 2013, as part of the overall redevelopment.
This imposing and quite magnificent contemporary dwelling was architect designed and created for the present owner, completed in March 2016. Constructed with great attention to detail and the highest quality materials, fixtures and fittings the house offers extremely comfortable, light and flexible accommodation.
The galleried hall with fine walnut and ash staircase provides an impressive double height entrance to the property and opens out to the inner hall, where there is a fully tiled and well fitted bathroom, a media room/playroom, two equal sized studies both with extensive fitted bookshelves and a particularly spacious dual aspect drawing room with French doors, having sun blinds, which lead out onto the terrace. A further hall leads to the dining/sitting room with bi-fold doors along two walls providing inside/outside living. This space is open to the magnificent kitchen being superbly fitted with a range of high gloss fronted wall and floor mounted cabinets with a central island all having granite work surfaces. A Miele induction 90cm hob has a down draft extractor and further range of Miele appliances including two microwave/traditional convection ovens, steamer/conventional oven and a slow cooker. There are integrated fridge/freezer and two wine coolers. The kitchen is open to a further breakfast area and sitting room with contemporary cupboards and drawer chest. A secondary kitchen/utility room is offset from the kitchen and is superbly fitted with under counter Miele dishwasher. A plant/boot room is found off the sitting area and has two Alpha Innotech heat pump boilers with hot water storage cylinders. A fitted sink with plumbing for washing machine and tumble dryer, a Kingspan water harvester control box and a door to the outside. The first floor landing is almost a room in itself, enjoying glorious outlooks and has French doors out onto a spacious roof terrace with glass panelled balustrade serving as a great entertaining space and enjoys glorious outlooks. An inner landing with several built-in cupboards housing the central heating manifolds leads to the principal bedroom, having excellent built in cupboards and drawer chests, French doors out onto the roof terrace and doors through to the beautifully fitted bathroom with a double ended free standing bath, a wc, walk-in shower and double wash basins with drawers below. There is a further bedroom off this landing with French doors out onto the roof terrace, built in cupboards and drawer chest and an en suite shower room. A further landing leads to the south, has excellent attic storage cupboards and leads to two further en suite bedrooms, both having good cupboards and drawer chests and the guest suite having French windows, an en suite shower room and well fitted dressing room.
Tax Band: H
Brochures
Particulars- COUNCIL TAXA payment made to your local authority in order to pay for local services like schools, libraries, and refuse collection. The amount you pay depends on the value of the property.Read more about council Tax in our glossary page.
- Band: H
- PARKINGDetails of how and where vehicles can be parked, and any associated costs.Read more about parking in our glossary page.
- Yes
- GARDENA property has access to an outdoor space, which could be private or shared.
- Yes
- ACCESSIBILITYHow a property has been adapted to meet the needs of vulnerable or disabled individuals.Read more about accessibility in our glossary page.
- Ask agent
Thornfalcon, Taunton, Somerset, TA3
Add an important place to see how long it'd take to get there from our property listings.
__mins driving to your place
Get an instant, personalised result:
- Show sellers you’re serious
- Secure viewings faster with agents
- No impact on your credit score
Your mortgage
Notes
Staying secure when looking for property
Ensure you're up to date with our latest advice on how to avoid fraud or scams when looking for property online.
Visit our security centre to find out moreDisclaimer - Property reference TAU240112. The information displayed about this property comprises a property advertisement. Rightmove.co.uk makes no warranty as to the accuracy or completeness of the advertisement or any linked or associated information, and Rightmove has no control over the content. This property advertisement does not constitute property particulars. The information is provided and maintained by Jackson-Stops, Taunton. Please contact the selling agent or developer directly to obtain any information which may be available under the terms of The Energy Performance of Buildings (Certificates and Inspections) (England and Wales) Regulations 2007 or the Home Report if in relation to a residential property in Scotland.
*This is the average speed from the provider with the fastest broadband package available at this postcode. The average speed displayed is based on the download speeds of at least 50% of customers at peak time (8pm to 10pm). Fibre/cable services at the postcode are subject to availability and may differ between properties within a postcode. Speeds can be affected by a range of technical and environmental factors. The speed at the property may be lower than that listed above. You can check the estimated speed and confirm availability to a property prior to purchasing on the broadband provider's website. Providers may increase charges. The information is provided and maintained by Decision Technologies Limited. **This is indicative only and based on a 2-person household with multiple devices and simultaneous usage. Broadband performance is affected by multiple factors including number of occupants and devices, simultaneous usage, router range etc. For more information speak to your broadband provider.
Map data ©OpenStreetMap contributors.
