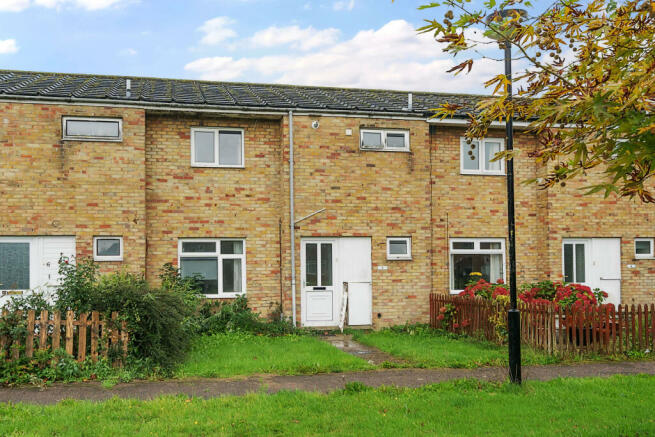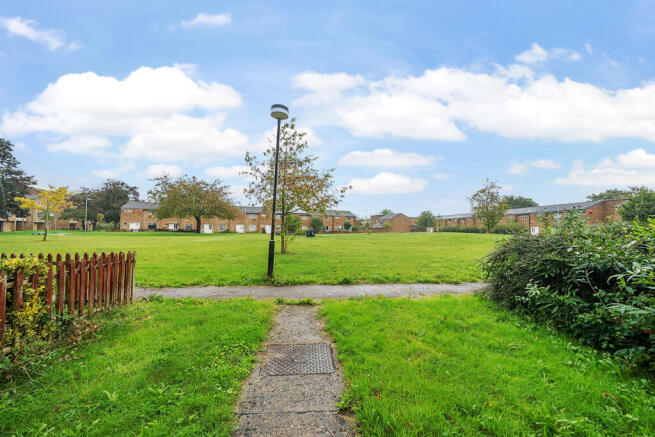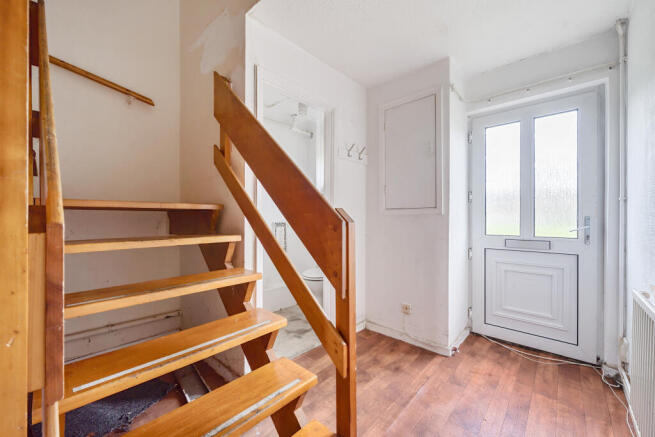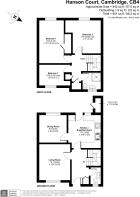5 Hanson Court, Cambridge

- PROPERTY TYPE
Terraced
- BEDROOMS
3
- BATHROOMS
1
- SIZE
942 sq ft
88 sq m
- TENUREDescribes how you own a property. There are different types of tenure - freehold, leasehold, and commonhold.Read more about tenure in our glossary page.
Freehold
Key features
- Fantastic Investment Opportunity
- Blank Canvas For Project Lovers
- Versatile Ground Floor
- Generous Bedrooms
- Ample Storage Solutions
- Private Rear Garden
- Perfect For Families and Investors
- Situated In The North Of the City
- Within Close Proximity To The Science Park & Business Park
- Short Cycle Ride Or Drive To Cambridge North Station
Description
Continuing straight ahead, you are led into a decent-sized kitchen with potential for modernisation. The kitchen is the heart of the home, offering access to both the front and rear of the house. From the kitchen, you can also enter the dining area. This area is currently divided by a stud wall, creating two distinct spaces for relaxing and dining. Natural light flows in from the rear window, providing a bright atmosphere for both rooms.
The staircase from the hallway leads to the first floor, where there are three bedrooms and a family bathroom. The master bedroom is spacious and well-suited for storage and larger furniture. The second bedroom is a comfortable double, while the third is a good-sized single, ideal for a child’s room or home office. Upstairs, you'll also find both a boiler cupboard and an airing cupboard for additional storage.
The rear garden is a highlight of the property, offering both a lawned area and a patio-paved walkway, perfect for outdoor seating and relaxation. The garden also includes a timber shed and two brick-built storage sheds, providing ample space for tools and outdoor equipment. Furthermore, there is rear access through the garden, adding extra convenience for outdoor maintenance and additional entry.
This property offers a fantastic investment opportunity as a potential HMO or for those looking to put their own mark on a home, with spacious living areas, practical storage solutions, and a generous outdoor space. Its location and layout make it an attractive option for both investors and families.
Hanson Court is situated in a well-connected part of Cambridge. Located just north of the city center, it is within close proximity to local amenities such as shopping centers, restaurants, and cafes. The Grafton Centre and Cambridge Retail Park are just a short drive away, providing a wide range of retail outlets, supermarkets, and leisure facilities. For outdoor enthusiasts, Jesus Green and Midsummer Common are nearby, offering scenic spots for relaxation and recreation along the River Cam.
Hanson Court is surrounded by several reputable primary and secondary schools, such as Milton Road Primary School and Chesterton Community College, both known for their academic excellence.
For professionals working in Cambridge’s booming tech and biotech sectors will find major employers like AstraZeneca, Cambridge Science Park, and ARM Holdings easily accessible.
Transport links are excellent, with quick access to the A14 and M11 motorways, connecting the area to London, the Midlands, and beyond. Cambridge North railway station is also nearby, providing frequent services to London King’s Cross and other major cities, making commuting highly convenient for residents.
Living Room
3.68m x 3.2m
The front-facing living room is a bright, spacious area with UPVC double-glazed windows that allow natural light to flow in. Currently, the room features vinyl flooring, though this will need replacing along with the doors, skirting boards, and all other finishing touches such as painting and decorating. The central heating system is functional, but the room would benefit from a full renovation. There is a stud wall separating the living room from the dining room which can either be kept to preserve the privacy between the two spaces or removed to restore an open-plan layout. For investors considering the property as an HMO, this room could easily serve as a ground-floor bedroom, adding another rentable room to the property.
Dining Room
2.84m x 2.84m
The dining room, currently accessible through the kitchen, also needs a complete renovation, including new flooring, doors, and fresh paint. With UPVC double-glazed windows and central heating in place, cosmetic improvements will bring it up to modern standards. The dining room could be ideal for a family or tenants seeking a dedicated space for meals. Also there is the option of reuniting the dining room with the living room as an open-plan space.
Kitchen
3.38m x 3.25m
The kitchen offers significant potential for a full remodel. Currently, it requires a completely new kitchen suite, giving the buyer an opportunity to design a modern, functional kitchen tailored to their tastes. The flooring, cabinets, countertops, and appliances all need to be installed, making this a blank canvas for a new owner. The kitchen has rear garden access and benefits from natural light through its UPVC double-glazed window. For an HMO, this space could be converted into a communal kitchen/dining area that serves multiple tenants, increasing the property's rental appeal.
Cloakroom
The ground-floor cloakroom consists of a W/C and basin but requires full replacement, including new plumbing fixtures, tiling, and flooring. With double glazing and central heating, the room has the infrastructure to become a useful amenity for a family or renters, particularly for shared living arrangements in an HMO.
Bedroom 1 (Master Bedroom)
4.32m x 3.23m
The master bedroom is spacious and rear-facing, offering a peaceful retreat. The room will need new flooring, doors, and complete redecoration to reach its full potential. With the space for fitted wardrobes, it could be customised to optimise storage and functionality. This bedroom is ideal for a family or a high-demand rental option. For HMO investors, the size of the room makes it attractive for renting as a master tenant suite.
Bedroom Two
3.58m x 3.35m
The second bedroom is another well-proportioned room that requires full renovation, including flooring, fresh paint, and the installation of modern storage solutions. It’s rear-facing, with double-glazed windows, central heating and built in cupboard . This room would work well as a child’s room or guest bedroom for a family. Alternatively, in an HMO setup, it could serve as another rentable room, adding to the overall rental yield of the property.
Bedroom Three
3.2m x 2.11m
The third bedroom is a comfortable single room at the front of the house. Like the other rooms, it requires new flooring, a fresh coat of paint, and additional finishing touches. This room is ideal as a child’s bedroom, home office, or study. For an HMO setup, it can easily function as a smaller rental room, offering an affordable option for tenants while maximising rental income.
Bathroom
The bathroom is of a generous size but requires full modernization, including replacing the current shower and installing a new suite. The flooring, wall tiles, and fixtures all need upgrading. The frosted double-glazed window provides privacy, and the size of the room allows for the potential to create a more luxurious, family-friendly bathroom. For an HMO, updating this space will add significant value, as a modern bathroom is essential for shared living accommodations.
Boiler Cupboard
The property benefits from a fully functional Valiant boiler, which is housed in a good-sized boiler cupboard next to the bathroom. While the boiler is operational, the cupboard could benefit from better organisation and renovation to create more storage for essentials.
Airing Cupboard
This extra storage space is located on the first floor and provides practical storage for towels, linens, or other essentials. It could be refurbished for better space efficiency.
External Area
The property is located in a residential neighbourhood with a park situated to the front of the property adding to its family-friendly appeal. off-road parking is available, though spaces are shared between residents
Front Garden
The front garden is neat, featuring a grass lawn. While simple, the front garden could be spruced up with personal touches such as flowers or shrubs to enhance the home’s curb appeal.
Rear Garden
The rear garden is very generous, featuring a mix of lawn and patio paving. It’s ideal for a family to enjoy outdoor activities or for tenants in an HMO to have a communal space. The garden has two brick-built sheds and a timber shed, offering plenty of storage options. High fences ensure privacy, and the rear access is convenient for additional entrances or deliveries.
Renovation Project Overview
This mid-terrace house is in need of a complete renovation, including doors, flooring, painting, and décor throughout. The property is full of potential for a buyer looking to create a family home or for an investor looking to turn it into an HMO. With three well-sized bedrooms (potential for five bedroom), a generous kitchen, and both front and rear gardens, the property could serve as a lucrative investment, offering multiple rental rooms. Families would appreciate the space and layout after renovation, with enough room for customisation and upgrades to meet modern living standards.
Brochures
KFB - 5 Hanson Court, Cambridge- COUNCIL TAXA payment made to your local authority in order to pay for local services like schools, libraries, and refuse collection. The amount you pay depends on the value of the property.Read more about council Tax in our glossary page.
- Ask agent
- PARKINGDetails of how and where vehicles can be parked, and any associated costs.Read more about parking in our glossary page.
- Yes
- GARDENA property has access to an outdoor space, which could be private or shared.
- Yes
- ACCESSIBILITYHow a property has been adapted to meet the needs of vulnerable or disabled individuals.Read more about accessibility in our glossary page.
- Ask agent
5 Hanson Court, Cambridge
Add an important place to see how long it'd take to get there from our property listings.
__mins driving to your place

Your mortgage
Notes
Staying secure when looking for property
Ensure you're up to date with our latest advice on how to avoid fraud or scams when looking for property online.
Visit our security centre to find out moreDisclaimer - Property reference SMZ-24434093. The information displayed about this property comprises a property advertisement. Rightmove.co.uk makes no warranty as to the accuracy or completeness of the advertisement or any linked or associated information, and Rightmove has no control over the content. This property advertisement does not constitute property particulars. The information is provided and maintained by Kingsman Real Estate, Cambridge. Please contact the selling agent or developer directly to obtain any information which may be available under the terms of The Energy Performance of Buildings (Certificates and Inspections) (England and Wales) Regulations 2007 or the Home Report if in relation to a residential property in Scotland.
*This is the average speed from the provider with the fastest broadband package available at this postcode. The average speed displayed is based on the download speeds of at least 50% of customers at peak time (8pm to 10pm). Fibre/cable services at the postcode are subject to availability and may differ between properties within a postcode. Speeds can be affected by a range of technical and environmental factors. The speed at the property may be lower than that listed above. You can check the estimated speed and confirm availability to a property prior to purchasing on the broadband provider's website. Providers may increase charges. The information is provided and maintained by Decision Technologies Limited. **This is indicative only and based on a 2-person household with multiple devices and simultaneous usage. Broadband performance is affected by multiple factors including number of occupants and devices, simultaneous usage, router range etc. For more information speak to your broadband provider.
Map data ©OpenStreetMap contributors.




