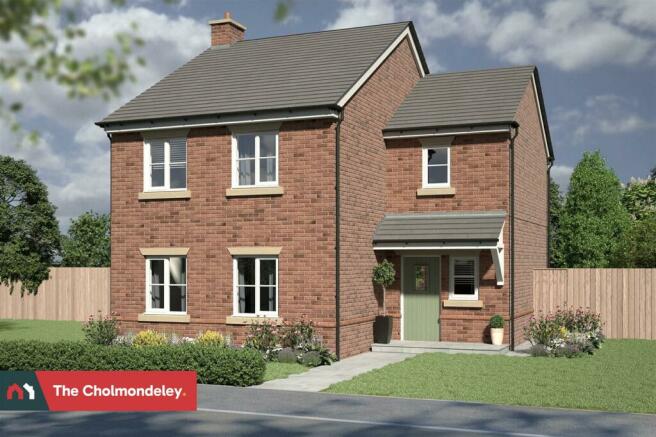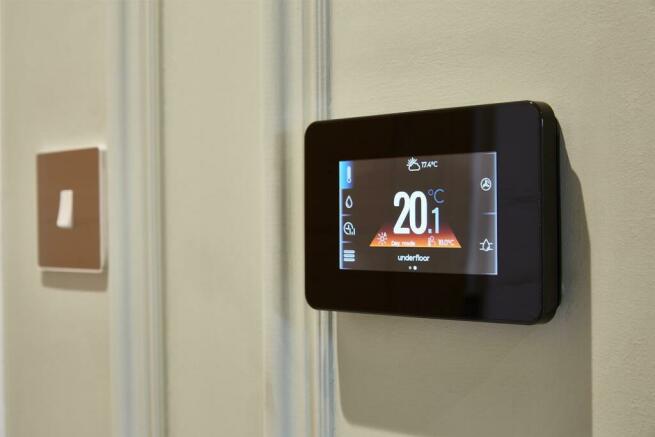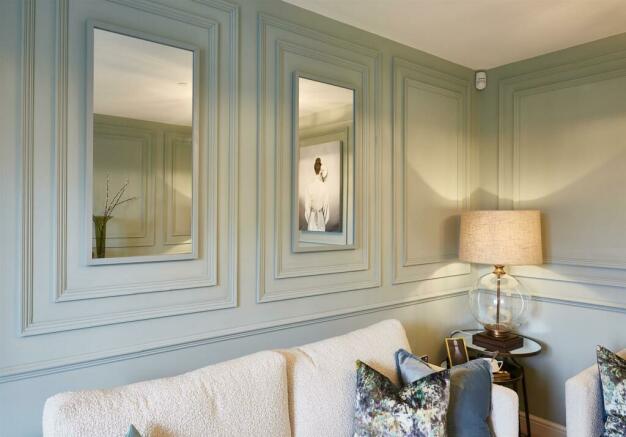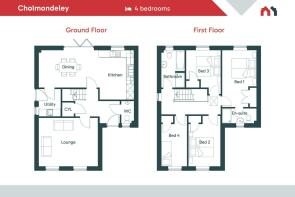
Plot 7, The Cholmondeley, Tenford Lane, Tean

- PROPERTY TYPE
Detached
- BEDROOMS
4
- BATHROOMS
2
- SIZE
1,367 sq ft
127 sq m
- TENUREDescribes how you own a property. There are different types of tenure - freehold, leasehold, and commonhold.Read more about tenure in our glossary page.
Freehold
Key features
- Stunning open - plan kitchen and dining area wit h quartz worktops , the heart of the home designed with family in mind.
- The highest quality finishes and pre - installed appliances , such as oak doors and AEG integrated appliances fitted as standard.
- Generously proportioned living area , a haven for relaxat ion and quality family time
- Underfloor heating and air source heat pumps ensure year - round comfort in this B rated, energy - efficient home
- Fitted wardrobes to all bedrooms ensure plenty of storage space
- Turfed and rear fenced gardens, plus external elec trical socket and bib tap, ensure the property's outside is just as appealing as its inside
- Electrical accessories throughout.
- 10 Year ICW warranty and wireless intruder alarm for added protection.
Description
The Cholmondeley - The Cholmondeley is a sophisticated four-bedroom home located in the prestigious Tean Valley View development, combining luxury, practicality, and refined style. Designed to cater to the unique needs of every family, this residence reflects a commitment to quality and comfort throughout. From the moment you enter, you're welcomed by a warm, inviting atmosphere and elegant living spaces, all crafted with exceptional attention to detail.
Incentive To Buy - This offer includes several incentives to make purchasing a new home more affordable. Stamp duty is covered on selected plots, and legal fees are paid for. Buyers can benefit from an assisted move scheme and receive a 5% deposit contribution on certain plots. A flooring package is also included, and the "Own New" initiative allows buyers to secure their new home with just a 5% deposit. Terms and conditions apply.
Location - Nestled in the charming Staffordshire Moorlands village of Upper Tean, Tean Valley View provides picturesque rural surroundings while offering the convenience of local amenities and attractions. This tranquil village offers residents the peace of countryside living without sacrificing connectivity to nearby towns.
Upper Tean also boasts a variety of educational options, from St Thomas’ Catholic Primary School and Great Wood Community Primary to The Cheadle Academy and Painsley Sixth Form College, ensuring excellent schooling for all age groups.
Why Choose Markden Homes? - Unmatched Standards: Each home is designed and built beyond industry standards, combining luxury, functionality, and comfort for an extraordinary living experience.
Consumer Code Accredited: With a commitment to transparency, fairness, and customer satisfaction, Markden Homes gives buyers confidence in their forever home.
Efficient and Timely Delivery: Markden Homes' streamlined process ensures timely completion without compromising on the quality and craftsmanship that define their brand.
Superior Craftsmanship: From design to the finest details, every Markden home is crafted with exceptional attention to detail, ensuring a high standard of quality and elegance.
Floorplan Overview - Ground Floor: - Kitchen/Dining Room
25'3" x 13'1" (7.72m x 4.00m)
Lounge
15'8" x 12'10" (4.78m x 3.92m)
Utility Room
5'9" x 7'3" (1.77m x 2.22m)
Cloakroom/WC
3'4" x 5'10" (1.03m x 1.79m)
Floorplan Overview - First Floor: - Master Bedroom
9'1" x 15'1" (2.78m x 4.60m)
Ensuite
9'1" x 3'11" (2.78m x 1.20m)
Bedroom Two
8'6" x 13'4" (2.60m x 4.08m)
Bedroom Three
9'2" x 9'11" (2.80m x 3.03m)
Bedroom Four
6'9" x 13'4" (2.08m x 4.08m)
Bathroom
6'2" x 9'11" (1.90m x 3.03m)
Disclaimer - Please note that the Virtual Tour used is of the Show Home and not indicative of the plot design advertised.
Brochures
Plot 7, The Cholmondeley, Tenford Lane, TeanBrochure- COUNCIL TAXA payment made to your local authority in order to pay for local services like schools, libraries, and refuse collection. The amount you pay depends on the value of the property.Read more about council Tax in our glossary page.
- Ask agent
- PARKINGDetails of how and where vehicles can be parked, and any associated costs.Read more about parking in our glossary page.
- Ask agent
- GARDENA property has access to an outdoor space, which could be private or shared.
- Yes
- ACCESSIBILITYHow a property has been adapted to meet the needs of vulnerable or disabled individuals.Read more about accessibility in our glossary page.
- Ask agent
Energy performance certificate - ask agent
Plot 7, The Cholmondeley, Tenford Lane, Tean
Add your favourite places to see how long it takes you to get there.
__mins driving to your place
About Abode, Staffordshire & Derbyshire
Regents House, 34b High Street, Tutbury Burton on Trent Staffordshire DE13 9LS


Abode are experienced and established Independent Estate Agents. Offering sales services throughout Burton-on-Trent, Uttoxeter, Ashbourne and Cheadle.
Abode began as family ran business (Anderson-Dixon) in 2003. Established by brother and sister partnership Nathan and Sonia Anderson-Dixon
The business has gone from strength to strength by following its simple ethos of always putting the needs of customers first and delivering a personal, professional service.
Above and BeyondOur experienced sales team are here to guide you throughout the process. Whether it's negotiating the best price or progressing the sale through to completion we are here to help.
We are renowned for our can do attitude, hard work and cutting edge marketing. Our aim is to sell or rent your property to achieve the best possible price to a qualified, willing and able buyer or tenant.
We are governed by a code of conduct under The Property Ombudsman Scheme and always endeavour to provide the best possible service and outcome for our clients.
Your mortgage
Notes
Staying secure when looking for property
Ensure you're up to date with our latest advice on how to avoid fraud or scams when looking for property online.
Visit our security centre to find out moreDisclaimer - Property reference 33418486. The information displayed about this property comprises a property advertisement. Rightmove.co.uk makes no warranty as to the accuracy or completeness of the advertisement or any linked or associated information, and Rightmove has no control over the content. This property advertisement does not constitute property particulars. The information is provided and maintained by Abode, Staffordshire & Derbyshire. Please contact the selling agent or developer directly to obtain any information which may be available under the terms of The Energy Performance of Buildings (Certificates and Inspections) (England and Wales) Regulations 2007 or the Home Report if in relation to a residential property in Scotland.
*This is the average speed from the provider with the fastest broadband package available at this postcode. The average speed displayed is based on the download speeds of at least 50% of customers at peak time (8pm to 10pm). Fibre/cable services at the postcode are subject to availability and may differ between properties within a postcode. Speeds can be affected by a range of technical and environmental factors. The speed at the property may be lower than that listed above. You can check the estimated speed and confirm availability to a property prior to purchasing on the broadband provider's website. Providers may increase charges. The information is provided and maintained by Decision Technologies Limited. **This is indicative only and based on a 2-person household with multiple devices and simultaneous usage. Broadband performance is affected by multiple factors including number of occupants and devices, simultaneous usage, router range etc. For more information speak to your broadband provider.
Map data ©OpenStreetMap contributors.





