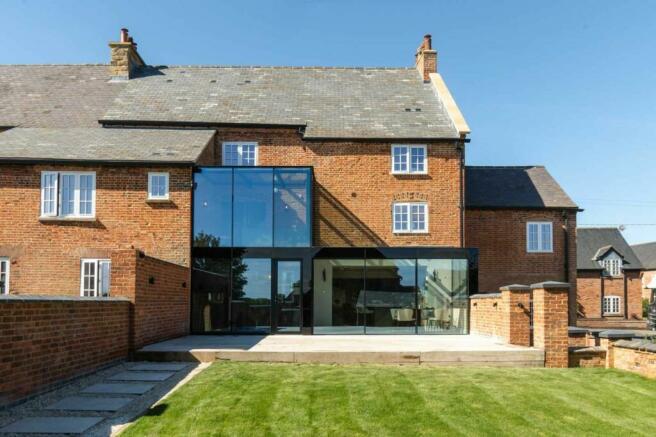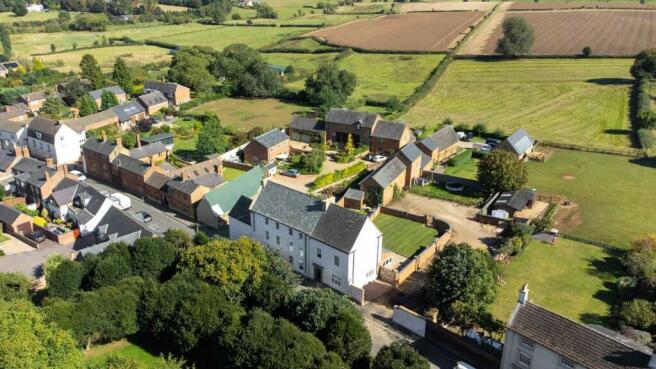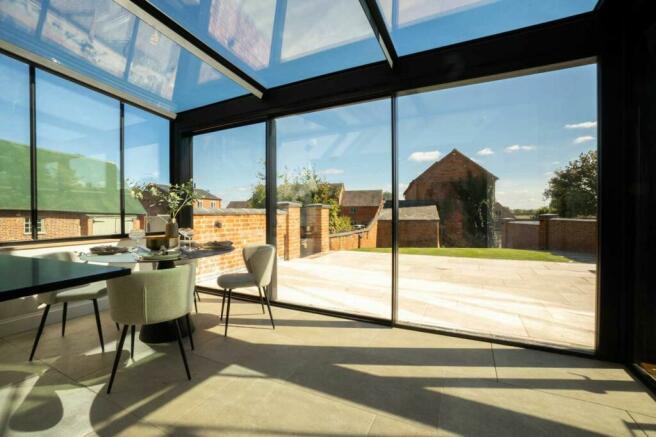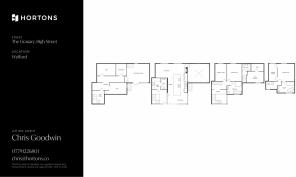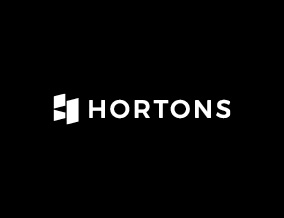
High Street, Welford, NN6

- PROPERTY TYPE
Character Property
- BEDROOMS
4
- BATHROOMS
4
- SIZE
2,960 sq ft
275 sq m
- TENUREDescribes how you own a property. There are different types of tenure - freehold, leasehold, and commonhold.Read more about tenure in our glossary page.
Freehold
Description
“As old becomes new, two homes come into view” - The Talbot & Granary derives from an old coaching in, dating back as far as 1647, steeped in history and now meticulously renovated into the spectacular homes they stand as today.
We're excited to announce the launch event for The Talbot & Granary Friday 18th October 5.30pm - 7.30pm! - Reach out to us to be added to the Guest List!
The original building would have served as a halfway house between London and the docks in Liverpool meaning lots of freight and carriages would have passed by horse & cart regularly through the village stopping at the inn! Throughout the years since, so much has taken place here, from the Spencer family undertaking their own renovations, Charles Dickens staying here referencing such within one of his novels, and an original priest hole remains to the corner of one room!
Well renowned local developers Renovo Homes have now produced two breathtaking homes of exceptional proportions offering something often unheard of - the chance to purchase a nearly 400 year old property with the benefit of 10 years warranty!
The Granary itself forms a versatile four bedroom home of excellent proportions including an annexe space which makes this historical yet high quality home perfect for a number of different buyers whether thats you needing to house additional family, have separate space for teenagers or even work from home with the ability to use the annexe space as a studio for example.
The accommodation in this home is vast, arranged over three floors and is home to one of the stand out features of the whole Talbot & Granary development - The Glass Box! This space provides access to all floors, including an array of extra rooms to the basement.
Taking centre stage, is the open plan living kitchen dining room which features a spectacular range of high quality units and a large centre island which extends out into the glass box! Additionally this space offers room for multiple large pieces of furniture in the living area, which enjoys a focal point of a cast iron log burner within a brick surround. Back through the hallway within the box is a Utility Room & Cloakroom WC.
Rising up to the middle floor, you will enjoy the views though the immense windows on the rear elevation, over the garden and beyond to the rolling countryside in the distance. This floor houses Bedroom Two & Three, together with a spacious principle family Bathroom.
An internal staircase leads on to the upper floor, where the incredible Master Suite occupies the whole space, with large bedroom, off which lies an in & out dressing room! Furthermore, there is a spacious Ensuite where the freestanding bathtub is perfectly angled to take in arguably the developments best views.
Beneath the main hallway, lies the Boot Room. This handy space also provides access through into various Basement rooms. There are three main rooms, one being a plant room. You could easily gain further living accommodation or just enjoy the vast amount of storage.
Moving over to the Annexe, the ground floor comprises a sunken snug which could provide a number of uses. As it is accessible from the living space of the main accommodation, it could easily be an additional sitting room. Others may prefer to use as a work / hobby space or even a cinema room! From here there are glazed doors which open out onto the Annex’s own courtyard garden. External steps then rise into the upper level of the Annex where you will find a large bedroom, store room and bathroom.
Externally, the garden has been beautifully landscaped to include an attractive full width stone patio area which flows seamlessly from the same tiled flooring of the kitchen and hallway! Beyond the patio lies a large lawn. The garden is enclosed by a well appointed brick wall surround with gated access onto the parking beyond. The courtyard garden is mainly gravelled and provides additional pedestrian access.
Location…
The Talbot & Granary lies on the edge of the village with far reaching views over onto open countryside, whilst positioned within walking distance to the village centre. Welford is a thriving village with an excellent array of amenities to include a village shop Springfields, a pub The Wharf Inn, parish St. Mary The Virgin Church, Welford Sibbertoft and Sulby Endowed Primary School and petrol station. It is within the catchment for the very popular Guilsborough School and there is also an excellent range of private schools nearby including Spratton Hall, Maidwell Hall, Rugby and Leicester Grammar. The attractive market town of Market Harborough is approximately 9 miles away and offers a comprehensive range of shops and facilities as well as regular rail services to London St Pancras, taking just under one hour. Junction 20 of the M1 is just 7 miles away in the nearby town of Lutterworth also enjoying market town amenities, and the A14 and M6 are also easily accessible. Further towns and cities which are easily accessible are Leicester, Northampton and Rugby all within easy reach.
Rooms & Measurements…
Entrance Hallway - 11’0” x 11’2” (3.35m x 3.40m)
Dining Area - 7’8” x 15’0” (2.34m x 4.57m)
Kitchen - 16’7” x 10’5” (5.05m x 3.18m)
Living Area - 13’7” x 20’4” (4.14m x 6.20m)
Snug / Annexe Living Room - 16’2” x 14’6” (4.93m x 4.42m)
Utility Room - 7’0” x 6’6” (2.13m x 1.98m)
WC - 6’1” x 3’6” (1.85m x 1.07m)
Main Landing - 6’8” x 11’10” + 3’8” x 10’10” (2.03m x 3.61m + 1.12m x 3.30m)
Bed Two - 13’7” x 13’4” (4.14m x 4.06m)
Bed Three - 13’9” x 7’7” (4.19m x 2.31m)
Bathroom - 9’4” x 13’11” (2.84m x 4.24m)
Upper Landing - 6’7” x 7’7” (2.01m x 2.31m)
Bedroom One - 14’3” x 12’2” (4.34m x 3.71m)
Dressing Room - 14’1” x 8’1” (4.29m x 2.46m)
Ensuite - 9’7” x 14’1” (2.92m x 4.29m)
Boot Room - 9’9” x 8’8” (2.97m x 2.64m)
Annexe Bedroom - 10’5” x 12’6” (3.18m x 3.81m)
Annexe Store Room - 5’6” x 8’2” (1.68m x 2.49m)
Annexe Bathroom - 5’6” x 7’7” (1.68m x 2.31m)
Cellar 1 - 10’0” x 13’8” (3.05m x 4.17m)
Cellar 2 - 14’6” x 8’1” (4.42m x 2.46m)
Cellar 3 - 7’1” x 26’4” (2.16m x 8.03m)
The Finer Details & Stand Out Features…
Tenure - Freehold Driveway - The developer retains responsibility of the driveway to ensure upkeep and maintenance indefinitely.
Parking - There are 3 allocated parking spaces per plot with additional visitor spaces available, all set back from the road behind the dwellings. A nominal service charge is to be confirmed by the developer.
Heating - Air Source Heat Pump
Listing - Grade II
Warranty - AHCI 10 Year Warranty
Kitchen & Bathroom Supplier - A Bell Northampton
Glass Box Supplier - IQ Glass
Woodwork - Much of the ‘added’ woodwork is actually renovated from surplus oak found within the development including some stairs, cupboard doors, loft hatches, and flooring.
- COUNCIL TAXA payment made to your local authority in order to pay for local services like schools, libraries, and refuse collection. The amount you pay depends on the value of the property.Read more about council Tax in our glossary page.
- Ask agent
- PARKINGDetails of how and where vehicles can be parked, and any associated costs.Read more about parking in our glossary page.
- Yes
- GARDENA property has access to an outdoor space, which could be private or shared.
- Yes
- ACCESSIBILITYHow a property has been adapted to meet the needs of vulnerable or disabled individuals.Read more about accessibility in our glossary page.
- Ask agent
Energy performance certificate - ask agent
High Street, Welford, NN6
Add your favourite places to see how long it takes you to get there.
__mins driving to your place
Hortons overview
We've torn up the rule book and have built a property agency fit for the world we live in with professional, experienced estate agents who are Partners of Hortons.
Clients can expect to work with their own personal agent ensuring they get a high level of service and the very best advice, acting as a single point of contact from start to finish.
Our team of Partners provide coverage across the United Kingdom. You can be confident that you will always be working with an experienced agent who has an in-depth and intimate knowledge of the local market.
Your mortgage
Notes
Staying secure when looking for property
Ensure you're up to date with our latest advice on how to avoid fraud or scams when looking for property online.
Visit our security centre to find out moreDisclaimer - Property reference 030f1f1e-245d-48bf-a4ef-0c3d095a02e3. The information displayed about this property comprises a property advertisement. Rightmove.co.uk makes no warranty as to the accuracy or completeness of the advertisement or any linked or associated information, and Rightmove has no control over the content. This property advertisement does not constitute property particulars. The information is provided and maintained by Hortons, Tugby. Please contact the selling agent or developer directly to obtain any information which may be available under the terms of The Energy Performance of Buildings (Certificates and Inspections) (England and Wales) Regulations 2007 or the Home Report if in relation to a residential property in Scotland.
*This is the average speed from the provider with the fastest broadband package available at this postcode. The average speed displayed is based on the download speeds of at least 50% of customers at peak time (8pm to 10pm). Fibre/cable services at the postcode are subject to availability and may differ between properties within a postcode. Speeds can be affected by a range of technical and environmental factors. The speed at the property may be lower than that listed above. You can check the estimated speed and confirm availability to a property prior to purchasing on the broadband provider's website. Providers may increase charges. The information is provided and maintained by Decision Technologies Limited. **This is indicative only and based on a 2-person household with multiple devices and simultaneous usage. Broadband performance is affected by multiple factors including number of occupants and devices, simultaneous usage, router range etc. For more information speak to your broadband provider.
Map data ©OpenStreetMap contributors.
