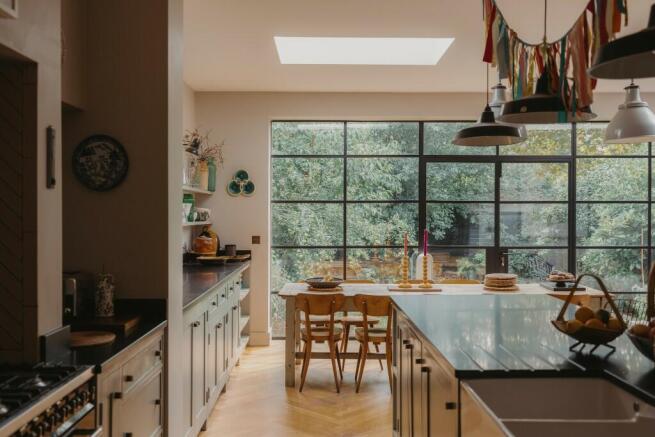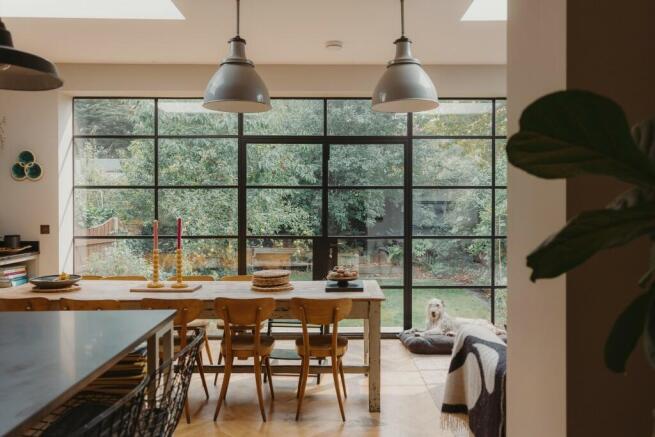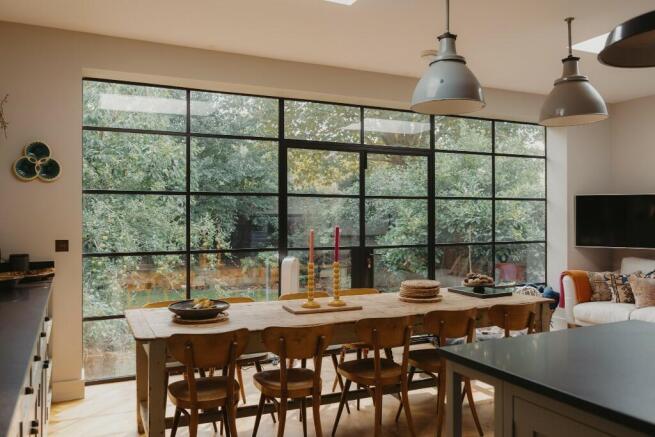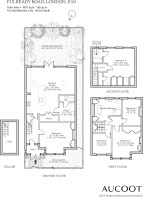Fulready Road, London, E10

- PROPERTY TYPE
End of Terrace
- BEDROOMS
4
- BATHROOMS
2
- SIZE
1,970 sq ft
183 sq m
- TENUREDescribes how you own a property. There are different types of tenure - freehold, leasehold, and commonhold.Read more about tenure in our glossary page.
Freehold
Key features
- End of terrace house
- Edwardian era
- Four double bedrooms
- Tastlefully extended
- Ornate period features
- South facing garden
- Kent and London kitchen
- Double glazing
- Side access to rear garden
- Cellar storage
Description
Careful attention has been paid to the external façade, where an anthracite finish blends seamlessly with the original red bricks,decorative tiling, front gate and wrought iron railings.
Upon entering via the porch, you are welcomed by an eclectic blend of period details. The ornate staircase, with intricate detailing and panelling, serves as a particular highlight, complemented by decorative cornicing, original wood flooring, and cast-iron radiators.
The ground floor hosts two primary living spaces. The first, a living room located at the front, which is traditional in design, distinguished by its intricate period features. A cast-iron fireplace with an oak panel surround takes centre stage, while a box bay window floods the room with natural light. The original wood flooring continues here, alongside high ceilings adorned with ornate cornicing, adding a wealth of character to the space.
At the rear, an expansive kitchen and breakfast room stretches the full width of the house. Featuring large Crittall-style windows and doors, this space offers uninterrupted views of the south-facing rear garden. Designed in collaboration with Kent & London, the layout is both functional and versatile, with a Shaker-style kitchen, custom walk-in pantry, and a spacious island, perfect for family gatherings and entertaining. The extension is enhanced by overhead skylights, positioned directly above the dining area and family snug. Additionally, a utility room and cloakroom, with wall coverings by House of Hackney add to the practicality of the space.
The first floor comprises three double bedrooms, each featuring double glazing and period touches such as cast-iron fireplaces, stripped wood flooring, and ornate cornicing. The principal bedroom features a box bay window and custom-built wardrobes, cupboards, shelves, and drawers.
The family bathroom is a standout, with a cast-iron roll-top bath taking pride of place in the centre of the room. Burlington sanitaryware complements the soft, tonal palette, while a feature cast-iron fireplace, rain shower, handwash basin, low-level WC, and heated towel rail complete the design.
On the upper floor, a well-designed bedroom suite maximises the available space and storage. Two large skylights flood the room with natural light, and an en-suite shower room makes this an ideal principal or guest bedroom.
The south-facing garden is primarily laid to lawn, bordered by mature shrubs. There is secure side access and ample room for a studio cabin, should one desire.
The area offers a range of highly-rated schools within easy walking distance, along with parks and sports facilities. Walthamstow Central and Leytonstone stations are nearby, while Wood Street station is less than a 15-minute walk away, providing direct connections to London Liverpool Street. Living here also places you close to the vibrant Walthamstow Village, known for its independent shops, cafes, restaurants, and pubs, all within a strong local community. Epping Forest and Hollow Ponds are just moments away, ideal for those seeking vast green spaces and outdoor activities.
Brochures
Brochure 1- COUNCIL TAXA payment made to your local authority in order to pay for local services like schools, libraries, and refuse collection. The amount you pay depends on the value of the property.Read more about council Tax in our glossary page.
- Ask agent
- PARKINGDetails of how and where vehicles can be parked, and any associated costs.Read more about parking in our glossary page.
- Permit
- GARDENA property has access to an outdoor space, which could be private or shared.
- Yes
- ACCESSIBILITYHow a property has been adapted to meet the needs of vulnerable or disabled individuals.Read more about accessibility in our glossary page.
- Ask agent
Fulready Road, London, E10
Add an important place to see how long it'd take to get there from our property listings.
__mins driving to your place
Your mortgage
Notes
Staying secure when looking for property
Ensure you're up to date with our latest advice on how to avoid fraud or scams when looking for property online.
Visit our security centre to find out moreDisclaimer - Property reference Fulready. The information displayed about this property comprises a property advertisement. Rightmove.co.uk makes no warranty as to the accuracy or completeness of the advertisement or any linked or associated information, and Rightmove has no control over the content. This property advertisement does not constitute property particulars. The information is provided and maintained by Aucoot, London. Please contact the selling agent or developer directly to obtain any information which may be available under the terms of The Energy Performance of Buildings (Certificates and Inspections) (England and Wales) Regulations 2007 or the Home Report if in relation to a residential property in Scotland.
*This is the average speed from the provider with the fastest broadband package available at this postcode. The average speed displayed is based on the download speeds of at least 50% of customers at peak time (8pm to 10pm). Fibre/cable services at the postcode are subject to availability and may differ between properties within a postcode. Speeds can be affected by a range of technical and environmental factors. The speed at the property may be lower than that listed above. You can check the estimated speed and confirm availability to a property prior to purchasing on the broadband provider's website. Providers may increase charges. The information is provided and maintained by Decision Technologies Limited. **This is indicative only and based on a 2-person household with multiple devices and simultaneous usage. Broadband performance is affected by multiple factors including number of occupants and devices, simultaneous usage, router range etc. For more information speak to your broadband provider.
Map data ©OpenStreetMap contributors.




