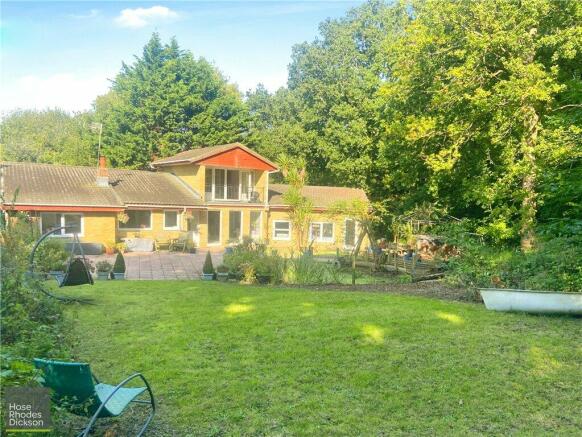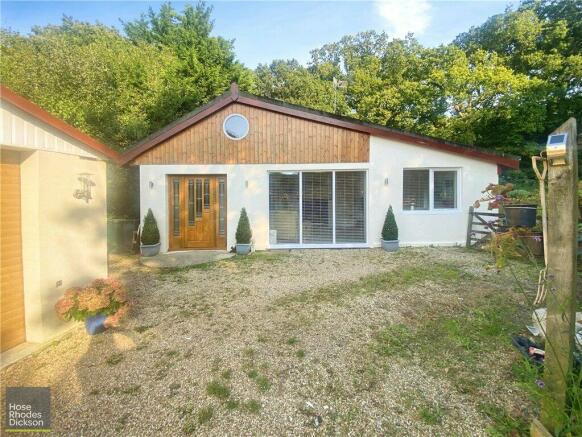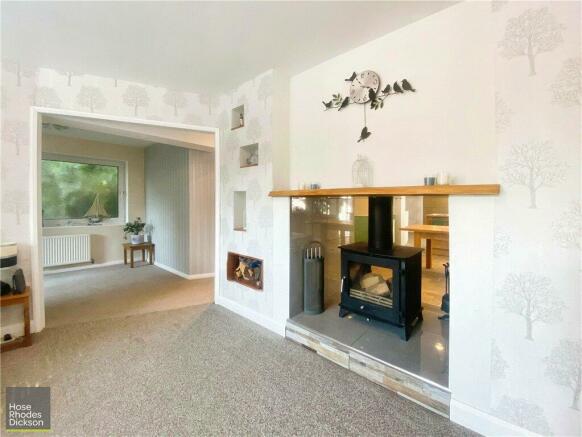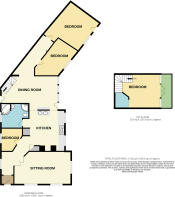
Ashlake Farm Lane, Wootton Bridge, Ryde

- PROPERTY TYPE
Bungalow
- BEDROOMS
4
- BATHROOMS
1
- SIZE
Ask agent
- TENUREDescribes how you own a property. There are different types of tenure - freehold, leasehold, and commonhold.Read more about tenure in our glossary page.
Freehold
Key features
- * Magnificent 4 bedroom detached home
- * Close to Wootton Creek - mooring rights
- * Sought-after & desirable location
- * Contemporary styling throughout
- * Potential as Airbnb or multi-generational living
- * Extensively renovated & refurbished
- * Garage & driveway parking
- * Beautiful gardens
- * CHAIN FREE
Description
Entrance
Situated at the end of a quiet gravelled lane, off Ashlake Farm Lane, double gates lead to the main entrance driveway , with double garage, and front entrance door.
Entrance Hall
3.93m x 3.1m
Large entrance hallway, with doors to:
Sitting Room
6.53m x 3.52m
Partially glazed double doors lead in to the imposing & bright dual aspect sitting room with large floor to ceiling windows to the front elevation that provide a huge source of natural light to the room. A 16KW double- fronted log burner provides the central focal feature to the room, and also serves the kitchen, being set in an open-fronted recess/divide between the two rooms.
Bedroom 4
2.54m x 2.18m
A good size ancillary room/4th bedroom - perfect as an office or study.
Kitchen
4.14m x 5.04m
A fabulous, well-appointed contemporary fitted kitchen with a smart range of floor and wall units, and pan drawers, with 'Flavel' range-style double oven. Large windows overlook the rear garden. Potential and space for a central 'Island'. Door to garden. A fitted sink unit with double circular drainers divides the kitchen from the dining area, creating a very sociable semi-open-plan living space.
Bathoom
2.33m x 3.32m
In need of some modernisation, a family bathroom with suite comprising corner bath, shower enclosure, wc and wash hand-basin.
Dining area/Family living space
7.45m x 3.86 - A fabulous dining/living space with ample room for a family dining table and 3x wall to ceiling windows providing a huge source of natural light and great views of the magnificent rear garden. Door to side elevation. A timber staircase leads to the first floor accommodation. opening to inner hall.
Inner Hall
Leading off from the dining space, leading to bedrooms 2 and 3.
Bedroom 3
4.67m x 3.12m
A double bedroom with window to the side elevation and feature high level port hole window to hall. Matching rope lights frame the double bed.
Bedroom 2
3.52m x 4.13m
A further double bedroom with door and beautiful views to back garden.
First Floor
A timber staircase from the dining area leads to the first floor master bedroom.
Master Bedroom
3.94m x 4.79m
A fabulous bright and spacious master bedroom suite with plumbing, space and potential for ensuite facilities. Large window overlooking the gardens, providing a huge source of natural light, and door to balcony commanding wonderful views of the gardens and surrounding woodlands.
Gardens
The property benefits from the most wonderful south-facing gardens ( enclosed and dog/pet friendly) with a range of established plantings, shrubs and hedging, and also adjacent to ancient woodlands, enhancing privacy. Lovely sunsets can be enjoyed from this sylvan haven which is also host to an abundance of wildlife which you can watch from a hot tub, or block-paved patio seating area. Natural pond.
Parking
Ample (gated) drive way parking, and a double garage with electronic door.
Heating
Gas central heating. ( Installed in 2019)
Tenure
Freehold. Private mooring rights to Wootton Creek.
Important info for buyers
Successful buyers will be required to complete online identity/AML checks provided by a company ' Lifetime Legal'. The cost of these checks is £80 inc. VAT per purchase which is paid in advance, directly to Lifetime Legal. This charge verifies your identity in line with our obligations as agreed with HMRC and includes mover protection insurance to protect against the cost of an abortive purchase.
Brochures
Particulars- COUNCIL TAXA payment made to your local authority in order to pay for local services like schools, libraries, and refuse collection. The amount you pay depends on the value of the property.Read more about council Tax in our glossary page.
- Band: D
- PARKINGDetails of how and where vehicles can be parked, and any associated costs.Read more about parking in our glossary page.
- Yes
- GARDENA property has access to an outdoor space, which could be private or shared.
- Yes
- ACCESSIBILITYHow a property has been adapted to meet the needs of vulnerable or disabled individuals.Read more about accessibility in our glossary page.
- Ask agent
Ashlake Farm Lane, Wootton Bridge, Ryde
Add an important place to see how long it'd take to get there from our property listings.
__mins driving to your place
Get an instant, personalised result:
- Show sellers you’re serious
- Secure viewings faster with agents
- No impact on your credit score
Your mortgage
Notes
Staying secure when looking for property
Ensure you're up to date with our latest advice on how to avoid fraud or scams when looking for property online.
Visit our security centre to find out moreDisclaimer - Property reference RYD221700. The information displayed about this property comprises a property advertisement. Rightmove.co.uk makes no warranty as to the accuracy or completeness of the advertisement or any linked or associated information, and Rightmove has no control over the content. This property advertisement does not constitute property particulars. The information is provided and maintained by Hose Rhodes Dickson, Ryde. Please contact the selling agent or developer directly to obtain any information which may be available under the terms of The Energy Performance of Buildings (Certificates and Inspections) (England and Wales) Regulations 2007 or the Home Report if in relation to a residential property in Scotland.
*This is the average speed from the provider with the fastest broadband package available at this postcode. The average speed displayed is based on the download speeds of at least 50% of customers at peak time (8pm to 10pm). Fibre/cable services at the postcode are subject to availability and may differ between properties within a postcode. Speeds can be affected by a range of technical and environmental factors. The speed at the property may be lower than that listed above. You can check the estimated speed and confirm availability to a property prior to purchasing on the broadband provider's website. Providers may increase charges. The information is provided and maintained by Decision Technologies Limited. **This is indicative only and based on a 2-person household with multiple devices and simultaneous usage. Broadband performance is affected by multiple factors including number of occupants and devices, simultaneous usage, router range etc. For more information speak to your broadband provider.
Map data ©OpenStreetMap contributors.








