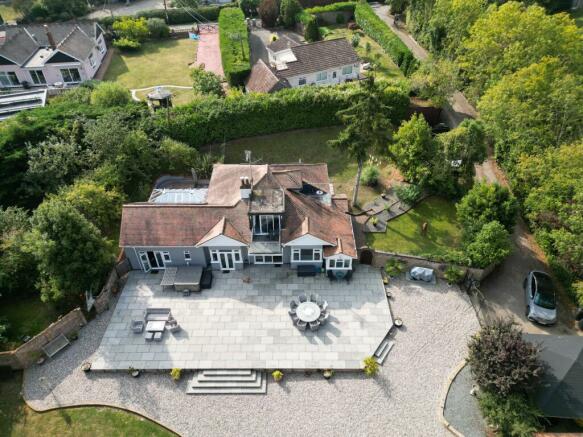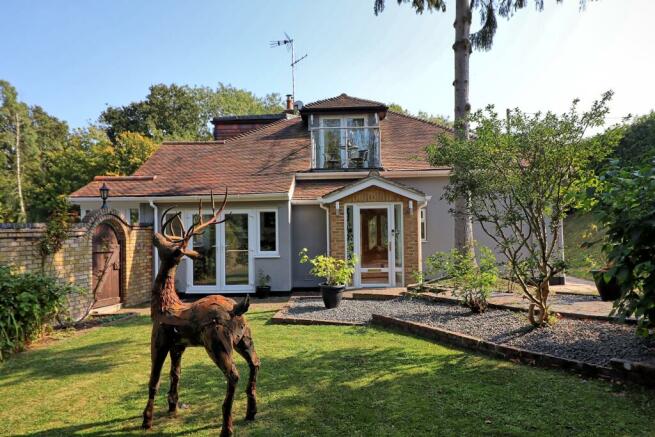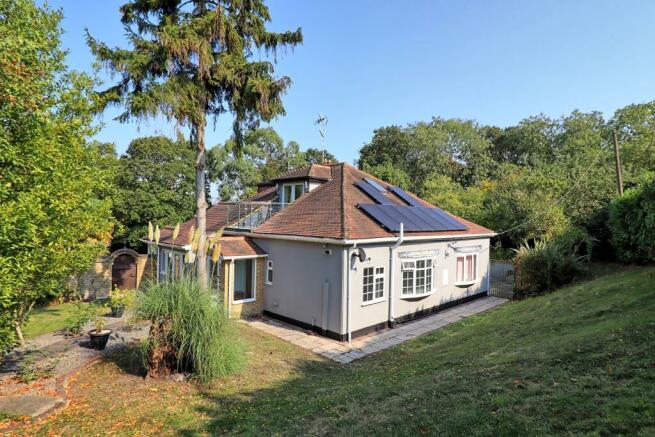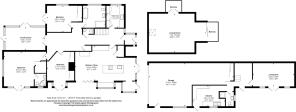Hawk Moor, Rochford

- PROPERTY TYPE
Detached
- BEDROOMS
4
- BATHROOMS
3
- SIZE
Ask agent
- TENUREDescribes how you own a property. There are different types of tenure - freehold, leasehold, and commonhold.Read more about tenure in our glossary page.
Freehold
Key features
- Exceptional 3-Bedroom Home For Sale
- The Chase - Private Road Location
- Over 2 Acres Plot
- Self-Contained Annexe
- Gated Garden and Drive
- Car Parking for 9+ Vehicles
- Car Port and 3 Car Garage
- Conservatory
Description
Every room has plenty of space to accommodate any size of family, including the lounge situated at the top of the property. The balconies upstairs give you all the opportunity to see the sun rise and set, and appreciate the grounds around the property. And the sun also feeds solar panels that provide more cost-effective power to the home.
The annexe provides a great opportunity for older children or relatives to live on-site but still be independent, with a fully fitted kitchen, bathroom and cosily combined lounge and bedroom. There is an attractive seated patio area just outside too.
An on-site Bar and Games Room makes it so easy to be social on-site, and entertain many guests either on the large patio area as well as over a game of pool or darts.
This is truly a wonderful opportunity to live on the most sought-after road in the local area, without anyone overlooking your potential new home, given the extended woodland to the back of the garden.
Each property on The Chase is unique and is ideal for the larger family looking for space for everyone, with the fully gated main driveway and garden, and the ability to park 9+ vehicles on-site.
Viewings strictly by Appointment
Tenure: Freehold
Separate Annexe
Outbuildings
Conservatory
3 Acres of Land
Front Garden
Two-thirds of the way down the drive is an attractive entrance to the front garden, towards the front door of the property, as well as access to the back garden and kitchen.
Hall
From the front door of the property, providing access to the majority of the home. Wood-effect ceramic flooring throughout, with contrasting wooden railings, bannisters, and matching wooden doors. White-painted skirting, light grey walls and recessed spotlights complimented by wall-mounted lighting
Kitchen/diner
8.1m x 5.62m
The newly fitted kitchen is one of the best features of this home, with a multitude of modern-styled units in a contrasting colour scheme to the room. The wooden effect ceramic flooring offsets the place grey kitchen units, with a breakfast bar looking out to the patio and garden and bi-fold doors to the extensive patio area. The centre island incorporates a sink, fridge, dishwasher, induction hob and a boiling hot water tap. There are also 3 separate eye-level ovens including an integrated microwave feature, along with a side unit containing drink storage and wine fridges. Plenty of space for a dining room table and chairs, decorative black iron radiators and a feature fireplace add great character to the space. Additional uPVC doors to the front of the property and also towards the side of the outdoor space and parking.
Utility
2.99m x 2.38m
The ideal room to hide many of the day-to-day chores. With plumbing for a washing machine, sink, white storage units, space for a double fridge/freezer, and the hot water boiler. The wood-effect ceramic floor is easy to clean, as are the tiled walls.
Bedroom 1
5.72m x 4.5m
Double room with private en-suite. Fully fitted wardrobes and cabinets, uPVC doors provide access to the rear patio. Dark grey carpet and contrast light grey walls, with wall-mounted modern radiator with an integral full-length mirror.
En-suite
Accessed via Bedroom 1, contains a corner shower, toilet and sink, with matching tiled floor & tiled walls to the ceiling. Matching chrome features and controls above a freestanding sink, with a tap feature to the wall above. uPVC window with privacy glass.
Bedroom 2
4.67m x 3.56m
A further double room with wooden laminate flooring, light grey painted walls and uPVC Doors to a private patio area on the other side of the home. Facing the front and side aspects of the property, overlooking the Orchard and Conservatory.
Bedroom 3
4.64m x 3.71m
The third double bedroom in the main building, with uPVC doors to the patio, fitted wardrobes and other cabinets/ A decorative marble fireplace surround with a freestanding fire gives the room great character, offsetting the light grey carpet and painted walls, with a ceiling light fitting to finish the room.
Bathroom
Large family bathroom with a fully tiled floor, including contrasting wall tiles and a separately designed shower area. Featuring a double stand-in shower with a 3/4 glass wall separator. Chrome-fixed and hand-held shower heads, including wall-based storage too. Modern freestanding bath with floor standing tap and shower tower over, Sink and Toilet all make for a family bathroom to really enjoy.
Cloakroom
Under the stairs in the main hallway, the small bathroom has a corner sink pedestal unit with a mixer tap & toilet. Grey-painted decorated walls coupled with the wooden effect ceramic flooring.
Conservatory
5.53m x 3.21m
Located towards the rear of the property, overlooking the orchard. uPVC construction with glass sides & roof, with a skylark opening feature. Lighting is provided from both roof and wall features, with a long skirting-length radiator.
Lounge
7.75m x 5.26m
The lounge is the only room situated on the 1st floor of the home but provides a huge amount of space for the family to congregate within. Features exposed beams for character, and matching wooden stairway railings. The floor is fully carpeted throughout the upstairs, and access to two rooftop balconies means you can see the sun rise and set whilst enjoying a drink.
Access to the loft is provided from within the lounge, with 3 doors to walk-in loft spaces in the lounge eaves, The loft provides ample storage space as well as housing the water cylinder, battery storage units for solar power, and CCTV connections.
Rear Garden
To the rear of the property is a recently built, and significant 30ft deep slate patio, providing an exceptional opportunity for social gatherings. Two of the bedrooms back onto the patio, close to the hot tub located on the reinforced area. Steps from the patio take you to the rest of the outdoor space and garden, including the annexe, garage, and other outbuildings, at night the light sensors light up the patio both inset and on the edging.
Outside
Annexe -
A fully featured and self-contained Annexe is located on the grounds of the property, with its own separate entrance and patio area. Containing
Kitchen - 4.43m x 2.79m -
This features a recently fitted modern kitchen, including grey units and worktops, induction hob and single oven, wall mounted microwave with integrated fridge/freezer, and a breakfast bar. Wooden laminate flooring throughout.
Bathroom -
Featuring a pedestal sink
Cupboard Storage
Toilet
Shower Cubicle
Living Area / Bedroom - 5.60m x 2.94m -
Combined space for sofa and Armchairs
TV point
Fully Carpeted
Exposed Beams
Double Doors to own front patio area
Bedroom -
Continuation from the lounge area
Space for King size bed and side units
Patio Area -
Outside of the double doors, the perfect place to sit, unwind and enjoy a bit of sun.
Outside
Bar / Summerhouse -
Separate outbuilding to the left of the garden/woods, as you look from the rear of the property. Small social Bar with space to sit and enjoy a drink and the late evening sun.
Outside
The Barn -
Further down the garden is a more substantial outbuilding, called 'The Barn'. Not only with a bar, space for a fridge and plenty of internal seating, but also houses a Slate Pool Table and Darts Oche, the ideal snug for adults old and young to enjoy.
Outside
Storage Shed -
Towards the bottom of the wood is a separate storage shed for all garden machinery.
Outside
Orchard -
The area to the side of the property is full of cooking apples, eating apples, plum, pear, quince and fig trees, amongst others.
'The Secret Garden' -
Hidden next to the orchard is a quiet space with a potting shed hidden behind the old wall.
Outside
Workshop -
The workshop is a large shed set back from the entrance to the front garden and provides ample storage for all gardening equipment and tools. It has its own power and a separate diesel generator that can be used to fire the house electrics if needed.
Garage
3-car garage with a variety of cupboards and storage options within, including the loft / above the main space. To the front of the garage is a further two-vehicle carport, all at the bottom of the drive. Currently, one of the spaces is used as a gym.
Long drive from the top of the private road to the car ports, with designated parking and turn points.
Brochures
Brochure- COUNCIL TAXA payment made to your local authority in order to pay for local services like schools, libraries, and refuse collection. The amount you pay depends on the value of the property.Read more about council Tax in our glossary page.
- Ask agent
- PARKINGDetails of how and where vehicles can be parked, and any associated costs.Read more about parking in our glossary page.
- Off street
- GARDENA property has access to an outdoor space, which could be private or shared.
- Private garden
- ACCESSIBILITYHow a property has been adapted to meet the needs of vulnerable or disabled individuals.Read more about accessibility in our glossary page.
- Ask agent
Energy performance certificate - ask agent
Hawk Moor, Rochford
Add an important place to see how long it'd take to get there from our property listings.
__mins driving to your place
Your mortgage
Notes
Staying secure when looking for property
Ensure you're up to date with our latest advice on how to avoid fraud or scams when looking for property online.
Visit our security centre to find out moreDisclaimer - Property reference RS0615. The information displayed about this property comprises a property advertisement. Rightmove.co.uk makes no warranty as to the accuracy or completeness of the advertisement or any linked or associated information, and Rightmove has no control over the content. This property advertisement does not constitute property particulars. The information is provided and maintained by 100 Key Properties, Hornchurch. Please contact the selling agent or developer directly to obtain any information which may be available under the terms of The Energy Performance of Buildings (Certificates and Inspections) (England and Wales) Regulations 2007 or the Home Report if in relation to a residential property in Scotland.
*This is the average speed from the provider with the fastest broadband package available at this postcode. The average speed displayed is based on the download speeds of at least 50% of customers at peak time (8pm to 10pm). Fibre/cable services at the postcode are subject to availability and may differ between properties within a postcode. Speeds can be affected by a range of technical and environmental factors. The speed at the property may be lower than that listed above. You can check the estimated speed and confirm availability to a property prior to purchasing on the broadband provider's website. Providers may increase charges. The information is provided and maintained by Decision Technologies Limited. **This is indicative only and based on a 2-person household with multiple devices and simultaneous usage. Broadband performance is affected by multiple factors including number of occupants and devices, simultaneous usage, router range etc. For more information speak to your broadband provider.
Map data ©OpenStreetMap contributors.





