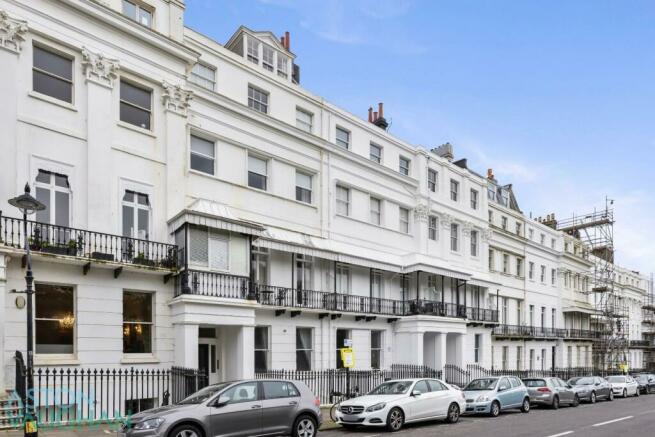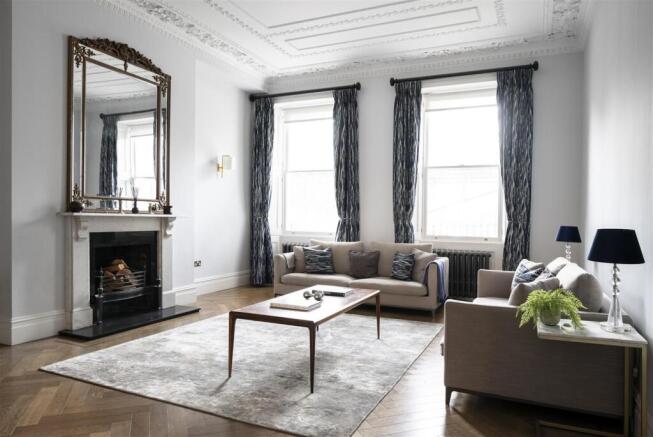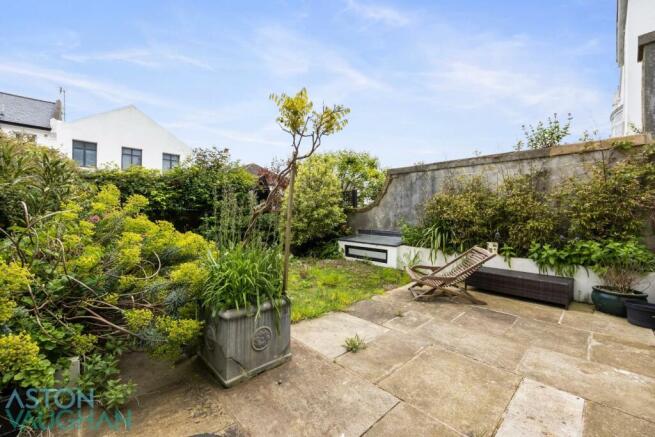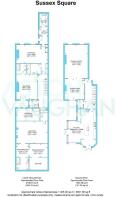
Sussex Square, Brighton

- PROPERTY TYPE
Apartment
- BEDROOMS
4
- BATHROOMS
4
- SIZE
3,501 sq ft
325 sq m
Description
Sussex Square is one of Brighton’s most prestigious addresses and this mansion apartment offering exceptional value for money with its blend of historic charm and modern potential. High ceilings and expansive rooms, including the broad hallway and large reception spaces, provide an airy, open feel. The reception and dining rooms are particularly inviting, with Regency proportions, two large windows overlooking the gardens and a striking marble fireplace.
The kitchen/breakfast room is a spacious, light-filled area to the rear with large windows and French doors opening to a private terrace, perfect for outdoor dining. Custom cabinetry, granite countertops, and premium appliances make it functional yet elegant. Additional conveniences such as a utility room, laundry, and office space are discreetly located on the lower floor, ensuring everyday needs are well catered for.
Outside, the property features a generous paved terrace and garden brimming with potential. The garden offers the opportunity to create a tranquil outdoor retreat with a rear gate leading to a quiet lane with garage access. Whilst to the front, exclusive access to 7.5 acres of private enclosures further enhances the appeal.
The second reception/guest suite is quiet on the lower floor with its own street entrance, courtyard and ensuite bathroom. Continuing into the centre of the lower floor, a family bedroom leads to a peaceful central courtyard, with another mezzanine bedroom featuring lofty ceilings, character details, and access to a stylish shower room.
At the rear, the principal suite is a standout feature, boasting arched ceilings over 4 meters, tall windows that flood the space with light, and a striking fireplace framed by bespoke cabinetry. The ensuite bathroom offers luxury with a freestanding bath and walk-in shower, while a private, roof-lit space provides a perfect retreat for relaxation or additional study space.
Owner’S Secret: - We were blown away by the incredible value for the sheer amount of space this property provides (especially of a Sussex Square regency property). It's rare to find a home with such grand proportions, from the high ceilings and expansive rooms to the private garden and flexible living areas, all in one of Brighton's most prestigious locations, making it a unique opportunity to own a truly special property.
What’S Around You: - Shops: Local is 2 minutes.
Train Station: Brighton mainline is15-20 minutes by bus.
Seafront or Park: Seafront is 2 minutes away, Park 5 minutes on foot.
Closest Schools: - Primary: St Mark’s, Queen’s Park.
Secondary: Varndean or Dorothy Stringer.
Private: Brighton College, Brighton Waldorf, Roedean, Newlands, Lancing.
Located within walking distance of the Marina’s waterfront restaurants, health club, shops, and cinemas, this spacious apartment offers access to 7.5 acres of Grade II listed gardens. Reserved exclusively for residents of The Kemptown Estate, the private and secure gardens are a vibrant social hub. Nearby, local shops, cafés, and the fashionable Kemptown Village provide convenience, while Brighton College, the County Hospital, a park, and a golf course are just minutes away. The arts venues and alfresco lifestyle of The Lanes are easily accessible by a quick cab ride, and with excellent bus routes and proximity to the station, traveling to Gatwick, City Airport, and London is simple and convenient.
Brochures
Brochure 1Brochure- COUNCIL TAXA payment made to your local authority in order to pay for local services like schools, libraries, and refuse collection. The amount you pay depends on the value of the property.Read more about council Tax in our glossary page.
- Ask agent
- PARKINGDetails of how and where vehicles can be parked, and any associated costs.Read more about parking in our glossary page.
- Yes
- GARDENA property has access to an outdoor space, which could be private or shared.
- Yes
- ACCESSIBILITYHow a property has been adapted to meet the needs of vulnerable or disabled individuals.Read more about accessibility in our glossary page.
- Ask agent
Energy performance certificate - ask agent
Sussex Square, Brighton
Add an important place to see how long it'd take to get there from our property listings.
__mins driving to your place
Explore area BETA
Brighton
Get to know this area with AI-generated guides about local green spaces, transport links, restaurants and more.
Get an instant, personalised result:
- Show sellers you’re serious
- Secure viewings faster with agents
- No impact on your credit score
Your mortgage
Notes
Staying secure when looking for property
Ensure you're up to date with our latest advice on how to avoid fraud or scams when looking for property online.
Visit our security centre to find out moreDisclaimer - Property reference 33418854. The information displayed about this property comprises a property advertisement. Rightmove.co.uk makes no warranty as to the accuracy or completeness of the advertisement or any linked or associated information, and Rightmove has no control over the content. This property advertisement does not constitute property particulars. The information is provided and maintained by Aston Vaughan, Brighton. Please contact the selling agent or developer directly to obtain any information which may be available under the terms of The Energy Performance of Buildings (Certificates and Inspections) (England and Wales) Regulations 2007 or the Home Report if in relation to a residential property in Scotland.
*This is the average speed from the provider with the fastest broadband package available at this postcode. The average speed displayed is based on the download speeds of at least 50% of customers at peak time (8pm to 10pm). Fibre/cable services at the postcode are subject to availability and may differ between properties within a postcode. Speeds can be affected by a range of technical and environmental factors. The speed at the property may be lower than that listed above. You can check the estimated speed and confirm availability to a property prior to purchasing on the broadband provider's website. Providers may increase charges. The information is provided and maintained by Decision Technologies Limited. **This is indicative only and based on a 2-person household with multiple devices and simultaneous usage. Broadband performance is affected by multiple factors including number of occupants and devices, simultaneous usage, router range etc. For more information speak to your broadband provider.
Map data ©OpenStreetMap contributors.





