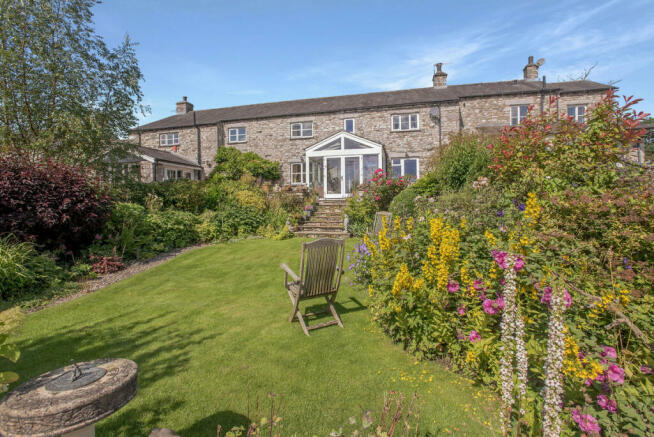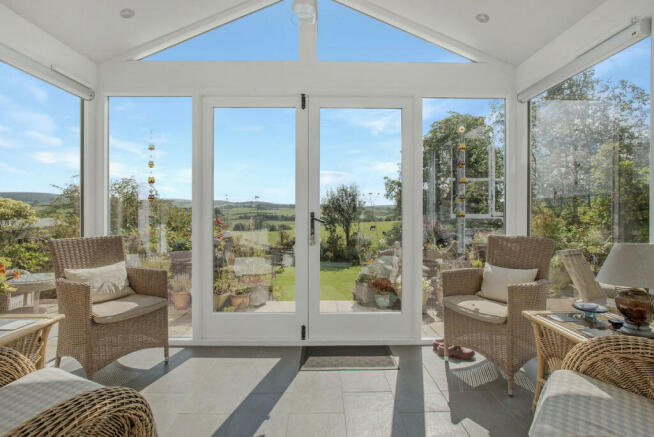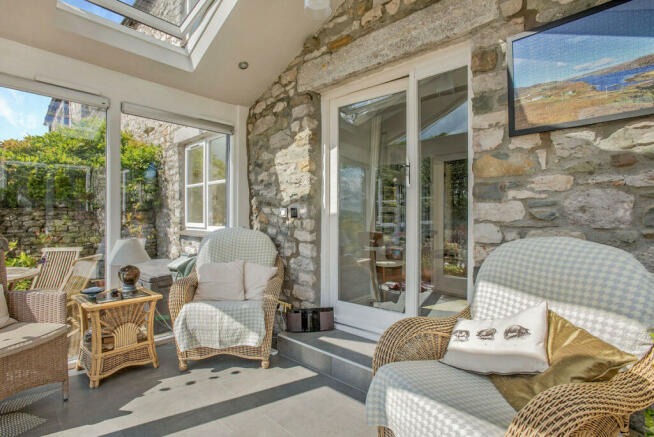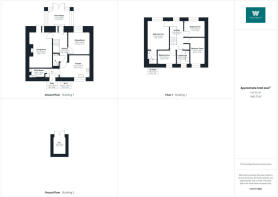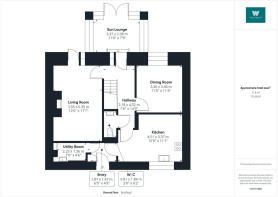Dykes Lane, Yealand Conyers, LA5
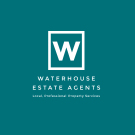
- PROPERTY TYPE
Barn Conversion
- BEDROOMS
4
- BATHROOMS
3
- SIZE
Ask agent
- TENUREDescribes how you own a property. There are different types of tenure - freehold, leasehold, and commonhold.Read more about tenure in our glossary page.
Freehold
Key features
- High quality fixtures and fittings throughout
- Four bedroom barn conversion
- Picturesque views of countryside fields beyond
- Sun lounge with underfloor heating
- Parking for up to three vehicles
Description
Welcome to Dykes Barn Lodge, a carefully crafted high-end barn conversion offering breath-taking countryside views while conveniently close to amenities. The ground floor presents a modern sleek kitchen, a utility room, and ample storage options. Adjacent to the kitchen, a dining room provides a perfect space for family meals. A high-end W/C adds convenience, while the cosy living room boasts beams and a stone fireplace, creating a warm ambience. The sun lounge overlooks the beautiful gardens and expansive views.
Upstairs, four bedrooms await, including three generous doubles, each offering scenic views. A high-quality bathroom and an airing cupboard ensure practicality and comfort. The master bedroom stands out with ample storage and a luxurious high-end ensuite bathroom, completing this idyllic countryside retreat.
Externally the property boasts a beautiful garden at the rear, with picturesque views of the countryside and fields beyond. It is accessible via the sunroom, and includes a patio with steps leading down to a lawn area, bordered by flowers, and another small patio that can be used as additional parking. At the front of the property there is a barn for storage or workshop space adjacent to the house, along with parking for 3 vehicles.
Yealand Conyers forms part of the Arnside and Silverdale Area of Outstanding Natural Beauty. The area is rich in wildlife, woodlands and cultural heritage. It is home to the majority of the RSPB Nature Reserve at Leighton Moss made famous by the resident bitterns. There are numerous wonderful walks in the area which feature impressive views of Morecambe Bay, Ingleborough and the Lake District mountains. Yealand primary school is within a 5 minute walk and sits within the catchment area for both Dallam and QES secondary schools.
GROUND FLOOR
Entrance/ Hallway
7'1" x 14'9" (2.18m x 4.52m)
Upon entering, you are welcomed by a cosy entrance with a charming stable door. To the right, a doorway leads you to the kitchen. On the left, there is access to utility room and also a spacious cupboard offers ample storage for coats, keeping the area tidy and organized. The main hallway features classic quarry tile flooring and includes a convenient under-stair storage cupboard. It opens up to the sun lounge through a glass door, offering picturesque views of the fields beyond.
Kitchen
14'9" x 11'0" (4.51m x 3.37m)
The kitchen blends modern sleekness with a country barn cottage charm. Cream units complement the rich truffle coloured worktops, creating a warm and inviting space. It features high- end appliances, including a Bosch dishwasher, a double Siemens oven and grill, a warming drawer, and a Bosch gas hob. There is also a large pantry/larder cupboard with double doors, featuring a range of shelves, drawers, and a built -in wine rack. There is space for a dining table to seat 4.
Utility Room
7'3" x 4'5" (2.23m x 1.36m)
This practical utility room, located just off the entrance, offers ample space for an upright fridge/freezer, washing machine, and dryer. It also houses the boiler and provides an abundance of storage, making it an ideal space for household chores and organization.
Dining Room
10'8" x 11'4" (3.26m x 3.46m)
This inviting dining room, located next to the kitchen, comfortably seats six. It offers picturesque views of the gardens and surrounding countryside, creating a perfect setting for meals and gatherings.
WC
2'7" x 6'2" (0.81m x 1.89m)
Nestled conveniently under the stairs, this charming downstairs toilet is a perfect blend of functionality and style. It features Villeroy and Boch sink and toilet fixtures. It has half-tiled walls and durable quarry tile flooring. A heated towel rail adds a touch of comfort to this practical space.
Living Room
11'7" x 17'6" (3.55m x 5.35m)
A charming and spacious living room, that combines rustic elegance with modern comforts. Situated at the rear of the property, this large living space offers breathtaking views of the surrounding fields and countryside and access out to the garden, creating a serene and picturesque backdrop for your everyday living. The room boasts original beams that add character and warmth, perfectly complementing the feature stone fireplace with inset log stove.
Sun Lounge
11'0" x 7'9" (3.37m x 2.38m)
The elegant sun lounge at the rear of the property offers stunning garden and countryside views. It features electric Velux windows, electric underfloor heating, and electric blinds, creating a comfortable and modern space to relax and enjoy the scenery all year round with access straight out to the garden.
FIRST FLOOR
Bedroom One
11'1" x 15'1" (3.40m x 4.60m)
The master bedroom, located at the rear of the of the property offers panoramic countryside views over the fields. This generous double room features high-quality built -in storage above the bed and an abundance of built-in wardrobes. It also includes a luxurious en suite, combining elegance and practicality for a serene retreat.
Ensuite
5'2" x 7'3" (1.58m x 2.22m)
The ensuite features a large walk-in shower with mains-fed water, a light up mirror above the wash basin, a large heated towel rail and a W/C. Adorned with lovely quality floor to ceiling tiles, this stylish bathroom offers direct access from the master bedroom.
Bedroom Two
10'10" x 8'7" (3.31m x 2.64m)
Bedroom two, located at the rear of the property, is a good-sized double room with ample space for storage. Light and bright, it also offers lovely views of the surrounding countryside.
Bedroom Three
7'9" x 13'8" (2.37m x 4.19m)
Bedroom three is situated at the front of the property and is a spacious double, offering views of the fields. Currently used as a study/office, it would also work well as a guest room and is conveniently located next to the bathroom.
Bedroom Four
9'6" x 7'3" (2.91m x 2.23m)
A cosy, bright single bedroom overlooking the front of the property. It's an ideal space for a child or as a dedicated work-from-home area, providing a quiet and functional environment.
Bathroom
6'9" x 7'3" (2.07m x 2.23m)
The generous-sized, high-quality bathroom features a large bath with an overhead mains-fed shower, complemented by a wash basin with a light-up mirror above it. The walls and floor are fully tiled. A heated towel rail adds comfort, while an airing cupboard conveniently located next door ensures ample storage for linens and towels.
Externally
Externally, there is a 'barn' adjacent to the house at the front, ideal for storage or as a hobby/workshop space. There is parking for two vehicles. At the rear, the garden is accessible via the sun lounge and also the living room through french doors. It features a flagged patio area overlooking the beautiful countryside views. Steps lead down to a well-maintained lawn, bordered by flowers, creating a serene outdoor space. Additionally, there is a small patio at the bottom of the garden, which can also serve as an additional parking space if needed.
Useful Information
House built - Approximately 1994.
Tenure - Freehold.
Council tax band - E.
Local authority - Lancaster City Council.
Drainage - Septic tank located in farmers field in front of property, shared with 2 neighbours. £35 to be emptied for each property.
Heating - Gas Worcester boiler.
What3Words location -///beaks.directors.lingering
Anti-Money Laundering Regulations
In compliance with Government legislation, all purchasers are required to undergo identification checks under the Anti-Money Laundering (AML) Regulations once an offer on a property has been accepted. These checks are mandatory, and the purchase process cannot proceed until they are successfully completed. Failure to complete these checks will prevent the purchase from progressing.
A specialist third-party company / compliance partner will carry out these checks.
Cost:
- £42.00 (inc. VAT) for one purchaser, or £36.00 (inc. VAT) per person if more than one person is involved in the purchase and provided that all individuals pay in one transaction.
- The charge for purchases under a company name is £120.00 (inc. VAT).
The fee is non-refundable and must be paid before a Memorandum of Sale is issued. The cost includes obtaining relevant data, manual verifications, and monitoring as required.
Brochures
Brochure 1- COUNCIL TAXA payment made to your local authority in order to pay for local services like schools, libraries, and refuse collection. The amount you pay depends on the value of the property.Read more about council Tax in our glossary page.
- Ask agent
- PARKINGDetails of how and where vehicles can be parked, and any associated costs.Read more about parking in our glossary page.
- Yes
- GARDENA property has access to an outdoor space, which could be private or shared.
- Yes
- ACCESSIBILITYHow a property has been adapted to meet the needs of vulnerable or disabled individuals.Read more about accessibility in our glossary page.
- Ask agent
Dykes Lane, Yealand Conyers, LA5
Add an important place to see how long it'd take to get there from our property listings.
__mins driving to your place
Your mortgage
Notes
Staying secure when looking for property
Ensure you're up to date with our latest advice on how to avoid fraud or scams when looking for property online.
Visit our security centre to find out moreDisclaimer - Property reference RX404892. The information displayed about this property comprises a property advertisement. Rightmove.co.uk makes no warranty as to the accuracy or completeness of the advertisement or any linked or associated information, and Rightmove has no control over the content. This property advertisement does not constitute property particulars. The information is provided and maintained by Waterhouse Estate Agents, Milnthorpe. Please contact the selling agent or developer directly to obtain any information which may be available under the terms of The Energy Performance of Buildings (Certificates and Inspections) (England and Wales) Regulations 2007 or the Home Report if in relation to a residential property in Scotland.
*This is the average speed from the provider with the fastest broadband package available at this postcode. The average speed displayed is based on the download speeds of at least 50% of customers at peak time (8pm to 10pm). Fibre/cable services at the postcode are subject to availability and may differ between properties within a postcode. Speeds can be affected by a range of technical and environmental factors. The speed at the property may be lower than that listed above. You can check the estimated speed and confirm availability to a property prior to purchasing on the broadband provider's website. Providers may increase charges. The information is provided and maintained by Decision Technologies Limited. **This is indicative only and based on a 2-person household with multiple devices and simultaneous usage. Broadband performance is affected by multiple factors including number of occupants and devices, simultaneous usage, router range etc. For more information speak to your broadband provider.
Map data ©OpenStreetMap contributors.
