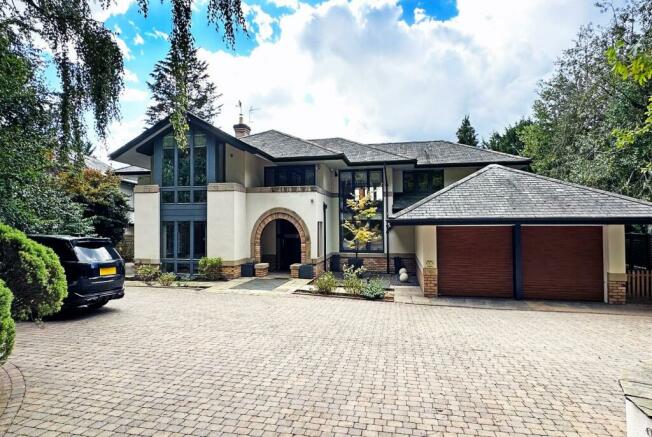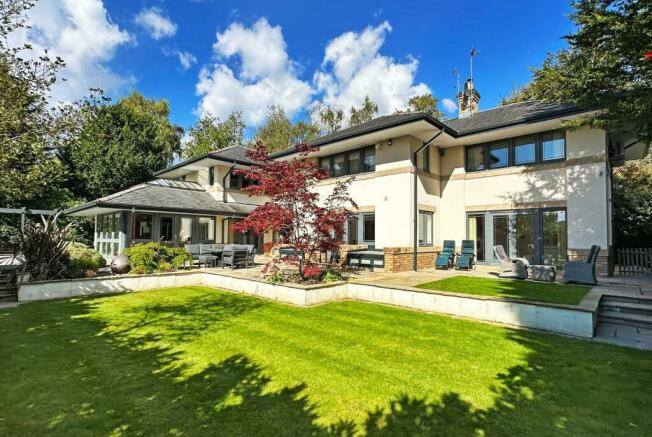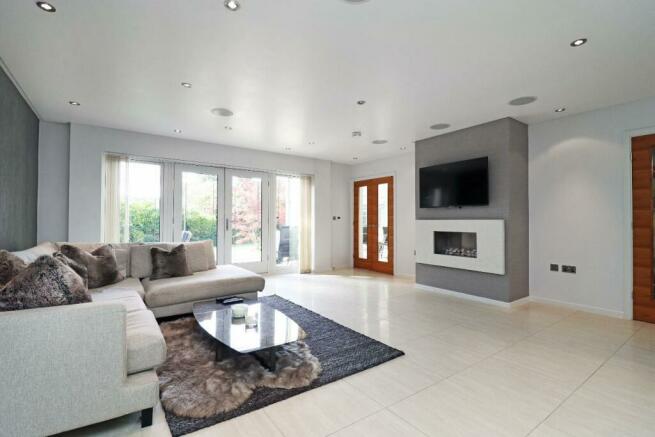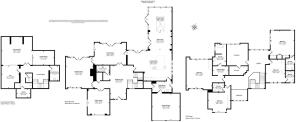Rappax Road, Hale

- PROPERTY TYPE
Detached
- BEDROOMS
5
- BATHROOMS
5
- SIZE
6,121 sq ft
569 sq m
- TENUREDescribes how you own a property. There are different types of tenure - freehold, leasehold, and commonhold.Read more about tenure in our glossary page.
Freehold
Description
GROUND FLOOR: Entrance hall, cloakroom, WC, lobby, study, control room, drawing room, dining room, day room, conservatory, breakfast room, kitchen and utility.
LOWER GROUND FLOOR: Inner hallway, wine room, games room, home cinema, gym, sauna, dressing area and double shower.
FIRST FLOOR: Landing, large master bedroom, dressing room and en suite bathroom, four further bedrooms all with en-suite.
This striking and individually designed property has been strongly influenced by the Arts and Crafts style with sweeping overhanging eaves. A five bedroom/five bathroom property, arranged over three floors, is the ultimate lifestyle statement. It brings together luxurious contemporary living and unique internal character with a superb opportunity to reside in one of the most sought-after locations in Cheshire. Comprising Approx. 6,121 sq. Ft of luxurious accommodation. Fully landscaped gardens complement the house perfectly and provide the ideal setting for what is undoubtedly one of the finest developments of its type in Cheshire. The grounds extend to around one third of an acre and enjoy total privacy.
The spacious accommodation design provides complete flexibility in deciding how best to utilise each room to suit individual needs and lifestyles. The interior and specification at Rashleigh are a true reflection of the magnificence of the exteriors and the superiority of the location. Internally, the property has been designed and equipped for a contemporary family lifestyle, with a strong emphasis on space, ambience and functionality. The property offers tremendous privacy and high levels of security with electrically operated entrance gates opening onto a sweeping driveway, which leads to the sizeable garage.
On entering the property one is immediately struck by the magnificent reception hallway with ground to first floor window providing excellent natural light. The staircase is simply stunning with an ultra-stylish contemporary design. Polished limestone effect porcelain flooring flows to the solid oak staircase with glass balustrade and hardwood handrail which links seamlessly to the galleried landing above with natural walnut wood flooring. This magnificent area will be sure to make a suitably grand first impression and sets the scene for the other impressive rooms to follow.
On the ground floor there are beautifully proportioned reception rooms, including a formal lounge, dining room, day room, conservatory and study. The breakfast kitchen is lavishly appointed with award winning SieMatic units with extensive built-in Gaggenau appliances. There is additionally a fully fitted SieMatic utility with wine cooler.
The lower ground floor includes a fabulous games room and fully fitted home cinema.
The bedroom accommodation is equally impressive and extends to a total of five sumptuous bedrooms each with its own stylish en suite with sanitary ware is from the latest Starck range. Customised fitted wardrobes represent the ultimate in luxury living. In addition, the house includes a gym and sauna. Indeed technologically this is one of the most advanced houses on the market. CCTV, integrated music and video systems, HD ready, computerised lighting, the list goes on.
A fabulous heated outdoor swimming pool with counter swim option and spa completes this fine home.
Rashleigh is situated on Rappax Road, Hale's premier road, and enjoys a private and peaceful location whilst being just 5 minutes drive from junction 6 of the M56 motorway. The property is also within the catchment area of highly regarded primary, secondary and grammar schools, a little over a mile away from the market town of Altrincham with its comprehensive range of shops and metro link railway station providing a commuter service into Manchester. A little closer is the village of Hale with its wealth of restaurants, wine bars and individual shops.
Unrivalled quality. Extreme sophistication. Viewing essential.
Ground Floor - Entrance hall, cloakroom, WC, lobby, study, control room, drawing room, dining room, day room, conservatory, breakfast room, kitchen and utility:
Porch - 3.30 x 1.50m -
Entrance Hall - 6.80 x 4.80m -
Kitchen - 6.25 x 5.75m -
Breakfast Room - 4.30 x 3.00m -
Day Room - 4.80 x 4.10m -
Conservatory - 4.80 x 4.50m -
Dining Room - 6.35 x 4.45m -
Drawing Room - 6.30 x 5.75m -
Study - 5.20 x 4.55m -
Control Room - 1.60 x 1.50m -
Cloakroom - 1.60 x 1.30m -
Wc - 2.90 x 1.20m -
Utility - 4.00 x 2.40m -
First Floor - Landing, large master bedroom, dressing room and en suite bathroom, four further bedrooms all with en-suite.
Master Bedroom - 6.30 x 5.10m -
Master En Suite - 4.30 x 2.70m -
Dressing Room - 3.45 x 1.90m -
Bedroom Two - 4.45 x 4.10m -
En Suite Two - 3.00 x 1.90m -
Bedroom Three - 5.45 x 4.80m -
En Suite Three - 2.30 x 1.80m -
Bedroom Four - 4.74 x 3.85m -
En Suite Four - 2.30 x 1.80m -
Bedroom Five - 4.60 x 4.55m -
En Suite Five - 2.25 x 1.80m -
Balcony X 2 - 0.90 x 0.90m -
Lower Ground Floor - Inner hallway, wine room, games room, home cinema, gym, sauna, dressing area and double shower.
Games Room - 6.30 x 5.55m -
Home Cinema - 4.3 x 3.0m -
Gym - 4.60 x 3.75m -
Wine Room - 2.25 x 2.0m -
Sauna - 3.2 x 2.0m -
Shower Room - 1.20 x 0.90m -
Wc - 1.95 x 1.15m -
Change Room - 1.20 x 1.00m -
Lobby - 5.80 x 1.60m -
Specification -
Kitchen - WINNER OF BEST KITCHEN DESIGN AWARD (KBSA)
The bespoke Siematic SL Range kitchen is fitted with the highest quality units and appliances available, in a striking design with clean lines, entirely without handles, creating a very modern look. With an 80mm stone work top with chipped edge and 40mm wengé bar, the combination of materials is stunning. The integrated ovens, combi microwave, hob and extractor are Gaggenau and the fridge and freezer are Miele.
IN BRIEF
80 mm chipped edge natural limestone worktop & 40mm wengé bar
Gaggenau induction hob
Gaggenau ventilation
Gaggenau built-in oven
Gaggenau microwave and grill
Miele integrated fridge and freezer
Miele integrated dishwasher
Blanco single bowl sink with Axor Hansgrohe professional style mixer tap
Bathrooms & Sanitary Ware - Equipped with five en-suite bathrooms
All fixtures and fittings are literally state of the art and sourced from Duravit and Hansgrohe by Phillipe Starck
The combination of contemporary sanitary ware with the natural materials used on the floor and walls creates a luxurious finish.
Architectural Features - Automated oak entrance gate
Panelled oak front door
Stone porch
Walnut panelled doors
Contemporary open plan oak staircase with minimalist glass handrail
Stone fireplace
Recessed ceiling to all bathrooms with feature lighting
Double glazed specially designed hard wood windows
Distinctive stone and timber features to the bay windows in different elevations
General - Solid block and beam flooring with limestone effect porcelain finish
Under floor heating system to all floors with smart control equipment
Contemporary wireless lighting system with discreet pad allowing individual lighting control
Multi media entertainment system with discreet stylish keypads
Full Home Cinema installed on lower ground floor with projector and 80 fixed screen
2nd Home Cinema in lounge with fitted 50" Sony flatscreen
Air conditioning system in all main areas
Pressurised hot water system
Data points to all rooms
Advanced fire alarm systems
Fully fitted Sauna
Fully carpeted bedrooms
Security - Electric gate
CCTV system coverage to all around the building with hard drive and LCD monitor
Full security system inside and security lights with sensors in both front and rear garden
Garden & Landscaping - Fully landscaped gardens to both front and rear
Paved front driveway
Natural stone laid to the patio area
Slab paving to front of house, with link paths around house and stone steps to the rear garden
Turf surface to the lawn area at the rear of the property
Planting to border areas ensuring total privacy to the grounds
Smart Lighting with feature lights and water feature
Brochures
Rappax Road, Hale- COUNCIL TAXA payment made to your local authority in order to pay for local services like schools, libraries, and refuse collection. The amount you pay depends on the value of the property.Read more about council Tax in our glossary page.
- Ask agent
- PARKINGDetails of how and where vehicles can be parked, and any associated costs.Read more about parking in our glossary page.
- Yes
- GARDENA property has access to an outdoor space, which could be private or shared.
- Yes
- ACCESSIBILITYHow a property has been adapted to meet the needs of vulnerable or disabled individuals.Read more about accessibility in our glossary page.
- Ask agent
Rappax Road, Hale
Add an important place to see how long it'd take to get there from our property listings.
__mins driving to your place
Get an instant, personalised result:
- Show sellers you’re serious
- Secure viewings faster with agents
- No impact on your credit score



Your mortgage
Notes
Staying secure when looking for property
Ensure you're up to date with our latest advice on how to avoid fraud or scams when looking for property online.
Visit our security centre to find out moreDisclaimer - Property reference 33418320. The information displayed about this property comprises a property advertisement. Rightmove.co.uk makes no warranty as to the accuracy or completeness of the advertisement or any linked or associated information, and Rightmove has no control over the content. This property advertisement does not constitute property particulars. The information is provided and maintained by Ian Macklin, Hale. Please contact the selling agent or developer directly to obtain any information which may be available under the terms of The Energy Performance of Buildings (Certificates and Inspections) (England and Wales) Regulations 2007 or the Home Report if in relation to a residential property in Scotland.
*This is the average speed from the provider with the fastest broadband package available at this postcode. The average speed displayed is based on the download speeds of at least 50% of customers at peak time (8pm to 10pm). Fibre/cable services at the postcode are subject to availability and may differ between properties within a postcode. Speeds can be affected by a range of technical and environmental factors. The speed at the property may be lower than that listed above. You can check the estimated speed and confirm availability to a property prior to purchasing on the broadband provider's website. Providers may increase charges. The information is provided and maintained by Decision Technologies Limited. **This is indicative only and based on a 2-person household with multiple devices and simultaneous usage. Broadband performance is affected by multiple factors including number of occupants and devices, simultaneous usage, router range etc. For more information speak to your broadband provider.
Map data ©OpenStreetMap contributors.




