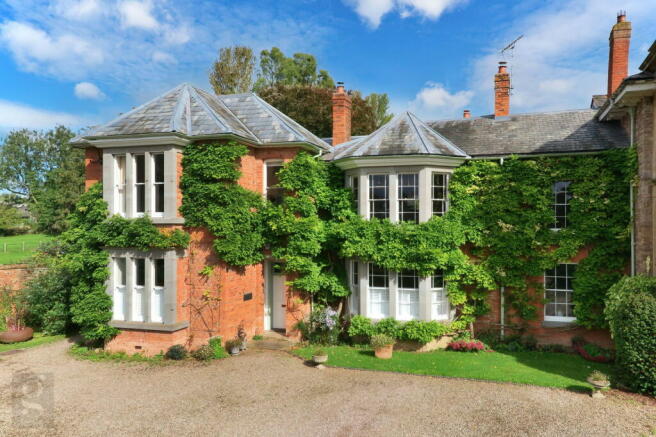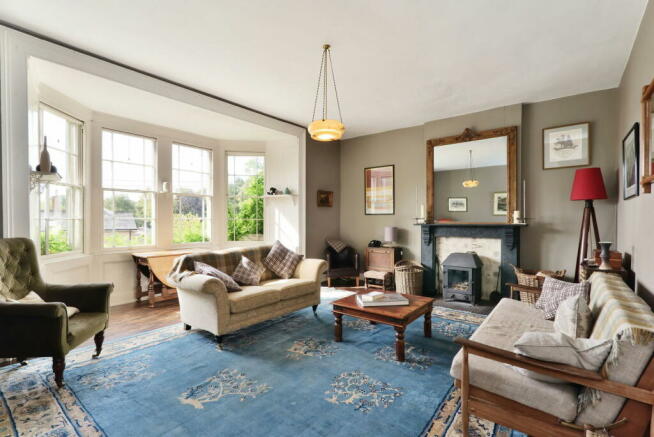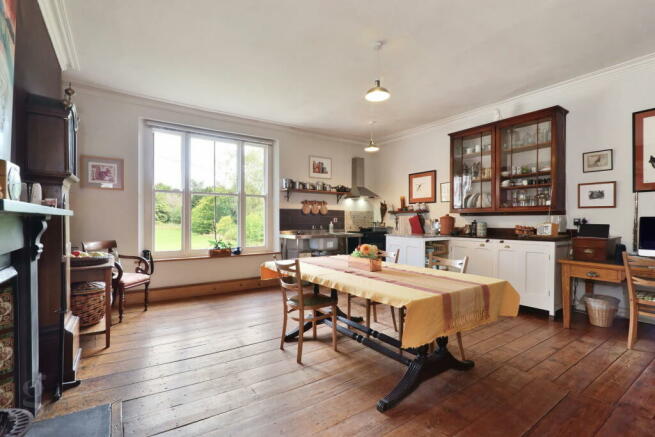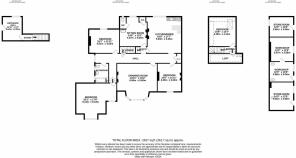Stoke Lacy, Bromyard, HR7 4HH

- PROPERTY TYPE
Apartment
- BEDROOMS
4
- BATHROOMS
1
- SIZE
Ask agent
- TENUREDescribes how you own a property. There are different types of tenure - freehold, leasehold, and commonhold.Read more about tenure in our glossary page.
Ask agent
Description
A very rare opportunity to acquire a grand and spacious first floor section of a breath taking country house, within an idyllic country village location.
Entrance Hall – Kitchen/Dining Room – Drawing Room – Study/Snug – Hallway – 4 Bedrooms – Bathroom – Large Outbuilding - Private Parking – Gardens
The Courtyard comprises the first-floor with ground floor and second floor sections, of a stunning wing of a country house, situated within the Herefordshire village of Stoke Lacy, close the market town of Bromyard. The building is a fine example of early to mid 19th architecture with low pitched hipped slate roofs, stone mullion bays with elegant sash windows, and fine brickwork, adorned with a mature wisteria.
This 4 bedroom apartment offers excellent accommodation throughout, and whilst it is an apartment, it feels more like a house, making it a viable option for young families and couples. There are gardens to the front and side and ample parking.
Stoke Lacy is an idyllic village in east Herefordshire and offers a popular public house, a pretty church and village hall, community woodland, bucolic walks and is conveniently only 4 miles from the more extensive and charming town of Bromyard. Bromyard has a wide range of amenities, including shops, supermarkets, public houses, community hospital, doctors’ surgeries, dental practice and schools.
The Cathedral city of Hereford is 10 miles, the popular market town of Ledbury 11 miles, Leominster 13 miles and Worcester 18 miles. Hereford, Ledbury and Leominster have main-line train stations.
(Distances approximate)
The Property
The Courtyard is approached via a large gravelled carriageway to the front of the property, providing parking space for several vehicles. An arched gateway within a high garden wall at the side leads to an enclosed courtyard where the front door is at the side of the property, opposite the large outbuilding. A wood-panelled door opens into a welcoming entrance hall/boot room with Victorian black and red checkerboard tiling. There is plumbing and electrics for a washing machine and a sash window. An ideal space to store boots and coats etc.. From here, a panelled door with fanlight leads to a hall and stone stairs that rise to a first-floor landing.
On the right, there is an opening onto a stunning wide corridor spanning most of the width of the property, with a sash window at the end. Opposite, is a door to the kitchen diner, on the left is a door to the study/snug.
The kitchen dining room has a classic country kitchen feel. It has superb period proportions with high ceilings and large ‘coupled’ style sash windows overlooking pretty gardens. There is an impressive central fireplace with slate surround and tiled inlays. There are floorboards, ornate coving, twin pendant lights and a night storage heater. There is a door to the landing, an opening to the wide corridor, a pantry cupboard with fitted shelving, and a panelled door with mirror inserts. A stainless steel sink with twin drainers and tiled splash backs next to a free-standing oven with a stainless steel extractor hood above. L-shaped fitted base cabinets with part marble countertop. There is plenty of room for a big family kitchen table and chairs and space for additional kitchen cupboards and furniture such as a dresser.
The Study/Snug is next door to the kitchen. It is a more cosy room with lower ceilings, original floorboards, fireplace and a tall sash window overlooking the gardens. There is a WC in the corner, with a basin outside. There is an airing cupboard and fireplace. There is a pendant and ceiling light.
The Drawing Room is accessed via the corridor. This beautiful grand and spacious room has enviable proportions and a front facing stunning bay with four elegant margin-style sash windows providing an abundance of natural light. There is plenty of space for several large items of furniture with room to spare. There is a fireplace with a marbled slate surround and tiled inlays. It has original floorboards and a pendant light.
There are three bedrooms on the first floor and a fourth on the second floor. The largest bedroom is at the front of the property and accessed via steps leading up from a corridor adjacent to the bathroom. It has impressive high ceilings (3.2m) and an abundance of natural light thanks to a dual aspect and bay window. The has original floorboards and a pendant light.
On the opposite side of the corridor is another beautifully proportioned bedroom which has a rear aspect and with a sash window overlooking the rear gardens. There are carpeted floors, a pendant light and a night storage heater.
Opposite the kitchen there is a bedroom which has a front aspect, with a sash window, fireplace with tiled inlays, pendant light and night storage heater.
The bathroom has floorboards and has obscured glazed sash windows. There is a pedestal basin, WC, bath with electric shower above and fitted cupboards.
From the wide corridor, a cleverly hidden bookshelf door leads to a stairwell which rises to the second-floor landing. From here there is a door to a large attic bedroom with painted floorboards, pendant lights and a large skylight.
Opposite there is a door with a circular window and a high step to an attic storage space with a skylight. There is a further door to more attic storage
Outbuilding
The Outbuilding is an elegantly constructed building similar to the property. It has solid brick walls under a low pitched hipped slate roof. It comprises four rooms, with two interconnected. There are three large sash windows and three plank and brace doors at the front. The rooms have vaulted ceilings and two rooms have skylights for added natural light. The two middle interconnected rooms are currently used as workshops, with the end rooms used as store rooms. Each space has light and power and there are external lights above the doors.
There is a further small brick-built outbuilding which makes a good wood store. Outside
There is a stoned courtyard at the front of the property, enclosed with high garden walls. From here a path partly concealed by climbing plants above leads to what feels like a secret garden. There is a tucked-away sitting area, then the path opens up into a beautiful garden with deep well-stocked flower beds against a wall of the original walled garden. There are mature hedges on the opposite side and a lawn.
Continuing the theme of secret gardens, there is a trellis gate within mature hornbeam hedge which leads to a further garden. The mature hornbeam hedge provides the effect of a walled garden. It is a wonderful wild flower meadow, well stocked flower and shrub beds. There is a timber framed greenhouse and lawned area.
Practicalities
Herefordshire Council Tax Band 'D’
Mains Electricity & Water
Electric Night Storage Heaters
Shared Private Drainage
Conservation Area
Leasehold - 999 Year Lease & Share of Freehold
Service charge - Approx £1000 per annum
Ultrafast Broadband Available
EPC Rating 'E'
Directions - HR7 4HH
From Hereford, take the A465 towards Bromyard. As you approach Stoke Lacy passing the 30mph speed limit, the road with bear to the left, the drive to the property is immediately after a cream colour house on the left opposite a road on the right next to the church. The property is around the left side of the main house.
- COUNCIL TAXA payment made to your local authority in order to pay for local services like schools, libraries, and refuse collection. The amount you pay depends on the value of the property.Read more about council Tax in our glossary page.
- Ask agent
- PARKINGDetails of how and where vehicles can be parked, and any associated costs.Read more about parking in our glossary page.
- Yes
- GARDENA property has access to an outdoor space, which could be private or shared.
- Yes
- ACCESSIBILITYHow a property has been adapted to meet the needs of vulnerable or disabled individuals.Read more about accessibility in our glossary page.
- Ask agent
Stoke Lacy, Bromyard, HR7 4HH
Add your favourite places to see how long it takes you to get there.
__mins driving to your place
Your mortgage
Notes
Staying secure when looking for property
Ensure you're up to date with our latest advice on how to avoid fraud or scams when looking for property online.
Visit our security centre to find out moreDisclaimer - Property reference S1091144. The information displayed about this property comprises a property advertisement. Rightmove.co.uk makes no warranty as to the accuracy or completeness of the advertisement or any linked or associated information, and Rightmove has no control over the content. This property advertisement does not constitute property particulars. The information is provided and maintained by Glasshouse Estates and Properties LLP, Hereford. Please contact the selling agent or developer directly to obtain any information which may be available under the terms of The Energy Performance of Buildings (Certificates and Inspections) (England and Wales) Regulations 2007 or the Home Report if in relation to a residential property in Scotland.
*This is the average speed from the provider with the fastest broadband package available at this postcode. The average speed displayed is based on the download speeds of at least 50% of customers at peak time (8pm to 10pm). Fibre/cable services at the postcode are subject to availability and may differ between properties within a postcode. Speeds can be affected by a range of technical and environmental factors. The speed at the property may be lower than that listed above. You can check the estimated speed and confirm availability to a property prior to purchasing on the broadband provider's website. Providers may increase charges. The information is provided and maintained by Decision Technologies Limited. **This is indicative only and based on a 2-person household with multiple devices and simultaneous usage. Broadband performance is affected by multiple factors including number of occupants and devices, simultaneous usage, router range etc. For more information speak to your broadband provider.
Map data ©OpenStreetMap contributors.




