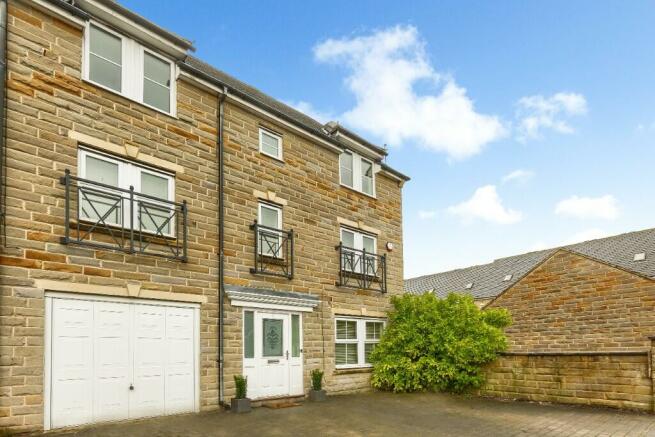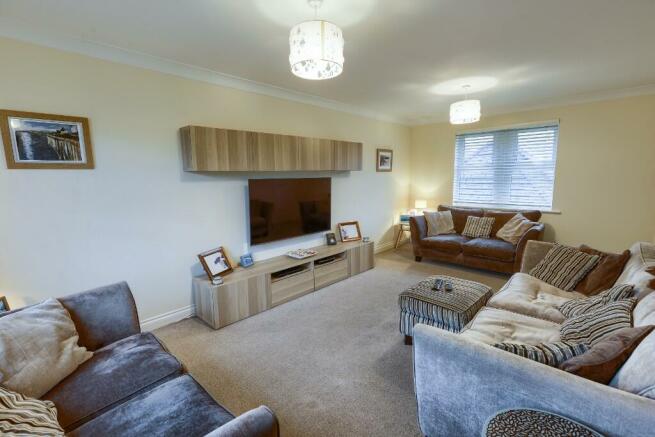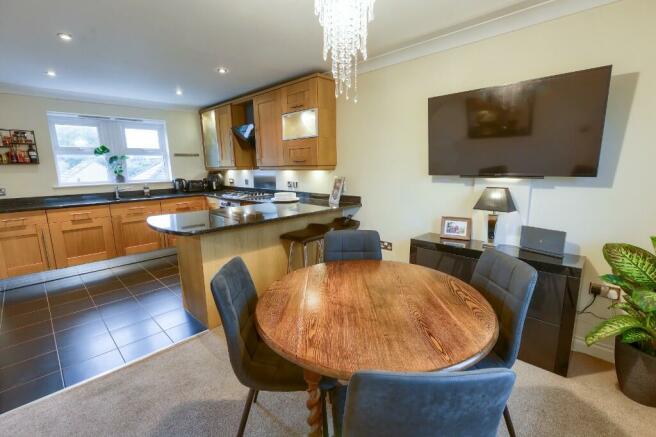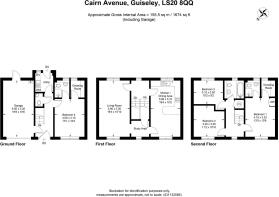Cairn Avenue, Guiseley, LS20
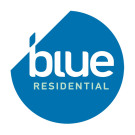
- PROPERTY TYPE
Semi-Detached
- BEDROOMS
4
- BATHROOMS
3
- SIZE
1,674 sq ft
156 sq m
- TENUREDescribes how you own a property. There are different types of tenure - freehold, leasehold, and commonhold.Read more about tenure in our glossary page.
Freehold
Key features
- SPACIOUS four-bed MODERN property with SOLAR panels and battery storage for free power. EPC rating A.
- TWO ENSUITES, family bathroom and guest WC.
- Four GOOD SIZED bedrooms, two with ensuites and DRESSING ROOMS.
- Good sized DUAL ASPECT LIVING ROOM and DINING KITCHEN.
- Study area and storage, works as a HOME OFFICE.
- UTILITY. GARDEN with lawn, borders and patio.
- FLEXIBLE living space with the OPPORTUNITY to EXTEND.
- Integral GARAGE and PARKING for three cars.
- LOCATED in the White Cross area of Guiseley, close to highly regarded schools, shops, and countryside walks.
- CHAIN FREE. Viewing HIGHLY RECOMMENDED.
Description
An impressive three-storey, double fronted, four-bedroom modern property on a prestigious avenue with direct access to woodland and nearby countryside walks. This contemporary property boasts a range of desirable features, including solar panels, making it an environmentally friendly choice with an excellent EPC 'A' rating, free electricity and the option to heat the hot water by gas boiler or electricity, to utilise the solar power further. The panels are owned outright, recently fitted, with a long, transferable guarantee, generating free power all year-round. Conveniently managed with a simple app, the solar + battery system can be adjusted to make best use of generated power (and sale of excess power) and has produced more electricity than the home uses.
The ground floor includes a guest WC, utility room, and a well-proportioned bedroom suite, perfect for guests, a teenager, multigenerational living, games room, or a substantial office, adaptable to changing needs. The first floor features a study with useful storage, used as an office space, a generous, light-filled, dual aspect living room, and a separate dining kitchen. The space flows beautifully and the whole of this floor makes a welcoming entertaining space as well as comfortable rooms for everyday living. On the second floor you'll find the master suite, with its own dressing room and ensuite, two further good-sized bedrooms and the stunning family bathroom. An integral garage provides secure parking and additional storage. There are multiple options to extend the property, either keeping or converting the garage. This modern property is perfect for anyone seeking a comfortable and sustainable home in a sought-after location.
GROUND FLOOR
ENTRANCE HALL.
Welcoming, light-filled space. Composite front door with frosted glazing and sidelights. Amtico LVT oak floor. Coving. Burglar alarm controls. Radiator. Thermostat. Staircase leading to the first floor. Access to:
UTILITY 6' 2" x 5' 10" (1.9m x 1.8m).
Composite door to the rear garden with window and sidelight. Granite effect work surface with inset sink in stainless steel and cupboard beneath. Space for washing machine and separate dryer. Extractor. Radiator. The floor is a black tiled finish.
GARAGE 10' 5" x 19' 8" (3.2m x 6m).
Up and over door to the front and composite pedestrian door to the rear, with frosted glazing and sidelight. The garage has power and light, and currently has extensive shelving for added storage whilst still leaving ample space for a car and bikes. Gas boiler.
WC 4' 7" x 2' 11" (1.4m x 0.9m). Two piece suite in white consisting of a low level WC and corner pedestal wash hand basin. Extractor. Radiator. The floor is a white tiled finish.
BEDROOM FOUR 10' 2" x 13' 1" (3.1m x 4m).
PVCu double glazed window to the front. Radiator. Television point. The floor is carpet finished.
ENSUITE 5' 2" x 5' 10" (1.6m x 1.8m).
Three piece shower room suite in white encompassing a low level WC, vanity wash hand basin and shower cubicle. Extractor. PVCu double glazed window to the rear. Part tiled walls in ceramic white. Radiator. Shaver point. The floor is in a white tiled finish.
DRESSING ROOM 5' 10" x 4' 11" (1.8m x 1.5m)
PVCu double glazed window to the rear. Radiator. With shelving and clothes rails. The floor is carpet finished.
FIRST FLOOR
LANDING.
Light, bright space with PVCu double glazed windows to the rear. Radiator. Staircase to the second floor. The floor is carpet finished. Access to:
LIVING ROOM 10' 9" x 19' 4" (3.3m x 5.9m).
Spacious, light, room with PVCu double glazed windows to the front and rear. Coving. 2 x radiators. Television point. Satellite point/cable. Space for three sofas for family and social gatherings. Access to the study area. The floor is carpet finished.
DINING KITCHEN 10' 2" x 19' 4" (3.1m x 5.9m).
PVCu double glazed windows to the front and rear. Coving. 2 x radiators. There is a range of base and wall units in timber finish with under unit lighting, and an integrated dishwasher, fridge and freezer. There is a solid granite work surface and upstand with a 1.5 bowl stainless steel sink with mixer tap over. Contemporary angled extractor, gas hob, double electric oven and stainless steel splashback. Television point. Superfast fibre cable point. The floor is in a black
tiled finish to the kitchen with carpet finish to the dining area.
STUDY 6' 2" x 5' 6" (1.9m x 1.7m).
PVCu double glazed window to the front. Access to the living room. Door to the dining room. Radiator. There is space for a desk, shelving and an understairs cupboard for additional storage. The floor is carpet finished.
SECOND FLOOR
LANDING.
Light and bright with PVCu double glazed window to the front. Radiator. There is a cylinder cupboard. The floor is carpet finished.
BEDROOM ONE 13' 5" x 10' 5" (4.1m x 3.2m).
PVCu double glazed window to the front. Coving. Radiator. Built in wardrobe, dressing table and drawers. Plenty of space for a king-size bed and furniture. Television point. The floor is carpet
finished.
ENSUITE 5' 2" x 5' 6" (1.6m x 1.7m).
Three piece shower room suite in white encompassing a low level WC, vanity wash hand basin and shower cubicle. Extractor. PVCu double glazed window to the rear. Part tiled walls in ceramic white. Radiator. Shaver point. The floor is in a white tiled finish.
DRESSING ROOM 5' 6" x 4' 11" (1.7m x 1.5m).
PVCu double glazed window to the rear. Radiator. With shelving and clothes rails. The floor is carpet finished.
BEDROOM TWO 10' 9" (max) x 11' 1" (max) (3.3m (max) x 3.4m (max)).
Good sized double room. PVCu double glazed window to the front. Radiator. Television point. The floor is carpet finished.
BEDROOM THREE 8' 2" x 10' 2" (2.5m x 3.1m) plus entrance space with hanging area.
Small double room. The smallest of the four bedrooms, and still with space for a double bed, fitted wardrobes and desk. PVCu double glazed window to the rear. Radiator. Television point. The floor is carpet finished.
MAIN BATHROOM 6' 10" x 6' 2" (2.1m x 1.9m).
PVCu double glazed window to the rear. Downlights. Extractor. Feature mirror. With brick pattern marble effect grey porcelain tiling and a three piece RAK ceramic bathroom suite in white, encompassing a low level WC, wash hand basin set into a range of fitted storage units, and large insulated bath, to keep the water hot for longer when having a long, relaxing soak. Wall mounted thermostatic controls, rainfall overhead shower and hand shower. Screen. Towel radiator. Shaver point. The floor is matching porcelain tile finished.
EXTERNAL
REAR GARDEN
The rear garden is lawned with a flower and shrub border and a patio across the full width of the
house with space for tables and chairs. There is currently a summer house with power which has been used as a bar and barbeque area. There is scope to create a 9m kitchen-living-dining room by extending out 3m to one side at the rear, whilst still retaining all of the lawn and planting, and the majority of the patio.
FRONT GARDEN
The property has off street parking spaces for three vehicles.
ADDITIONAL INFORMATION
COUNCIL TAX
Online enquiries have confirmed the council tax band as band 'E' which is £2,512.40 for 2024/25.
EPC The EPC rating is 'A'.
SOLAR PANELS
The property has solar panels to the rear roof slope and a battery system fitted to store and release energy when needed. Surplus energy is sold to the utility provider - this is already set up, approved and running. Building Regulations Compliance Certificate in place. Further information can be given in relation to electric savings etc.
Brochures
Brochure 1- COUNCIL TAXA payment made to your local authority in order to pay for local services like schools, libraries, and refuse collection. The amount you pay depends on the value of the property.Read more about council Tax in our glossary page.
- Ask agent
- PARKINGDetails of how and where vehicles can be parked, and any associated costs.Read more about parking in our glossary page.
- Garage,On street,Off street
- GARDENA property has access to an outdoor space, which could be private or shared.
- Patio,Back garden
- ACCESSIBILITYHow a property has been adapted to meet the needs of vulnerable or disabled individuals.Read more about accessibility in our glossary page.
- Ask agent
Cairn Avenue, Guiseley, LS20
Add an important place to see how long it'd take to get there from our property listings.
__mins driving to your place
Your mortgage
Notes
Staying secure when looking for property
Ensure you're up to date with our latest advice on how to avoid fraud or scams when looking for property online.
Visit our security centre to find out moreDisclaimer - Property reference 11507. The information displayed about this property comprises a property advertisement. Rightmove.co.uk makes no warranty as to the accuracy or completeness of the advertisement or any linked or associated information, and Rightmove has no control over the content. This property advertisement does not constitute property particulars. The information is provided and maintained by Blue Residential, Guiseley. Please contact the selling agent or developer directly to obtain any information which may be available under the terms of The Energy Performance of Buildings (Certificates and Inspections) (England and Wales) Regulations 2007 or the Home Report if in relation to a residential property in Scotland.
*This is the average speed from the provider with the fastest broadband package available at this postcode. The average speed displayed is based on the download speeds of at least 50% of customers at peak time (8pm to 10pm). Fibre/cable services at the postcode are subject to availability and may differ between properties within a postcode. Speeds can be affected by a range of technical and environmental factors. The speed at the property may be lower than that listed above. You can check the estimated speed and confirm availability to a property prior to purchasing on the broadband provider's website. Providers may increase charges. The information is provided and maintained by Decision Technologies Limited. **This is indicative only and based on a 2-person household with multiple devices and simultaneous usage. Broadband performance is affected by multiple factors including number of occupants and devices, simultaneous usage, router range etc. For more information speak to your broadband provider.
Map data ©OpenStreetMap contributors.
