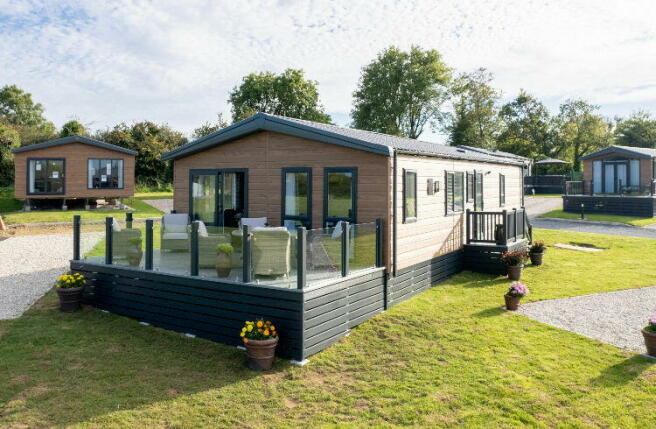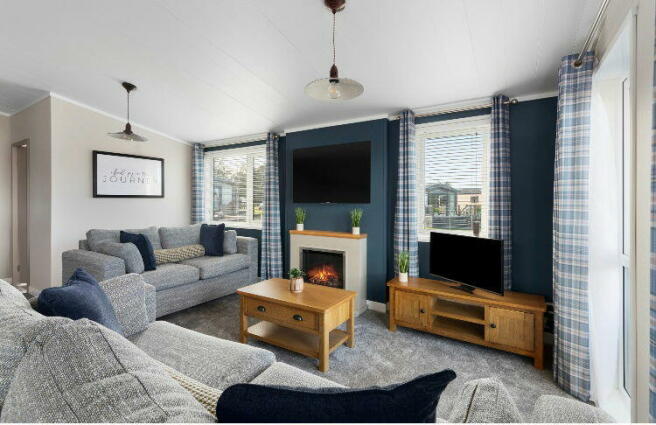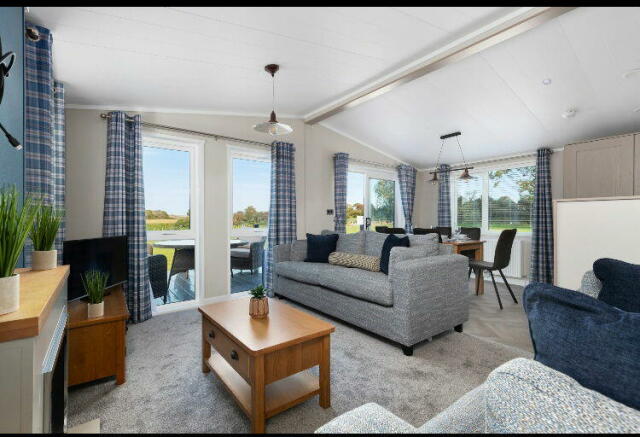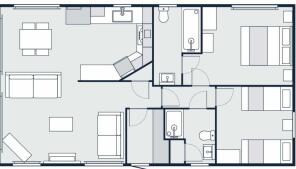Plot 37 The Parkview

- PROPERTY TYPE
Lodge
- BEDROOMS
2
- BATHROOMS
2
- SIZE
Ask agent
Key features
- Decking Included
- Introductory Site Fees £5,000 per Annum
- 12 Month Site Licence ( For Holiday Use Only)
- Far Reaching Countryside Views
- Low Utility Bills
- No Council Tax Payable
- Gated Community
- Short walk to Manorbier Train Station,Beach & Castle
- Leasehold 50 year Park License/40ft x 20ft
- Driveway & Parking for 2 Cars
Description
Quote Ref AR0614
**New Price** New Price** New Price** £120,000-Double Lodge**
Plot 37 The Parkview boasts an enviable position on the Ridgeway Park Resort with far reaching countryside views.
The Parkview's interior design has earthy, neutral tones and are complemented with navy accent walls and the clever use of layered textures, freestanding high-quality furniture and a beautifully crafted shaker kitchen. All adding to the Parkview’s evergreen appeal. Measuring 40ft x 20ft space will not be an issue with this luxury lodge. Decking is also included with this luxury lodge.
Living Room
The Parkview’s lounge has been designed to help you relax and inspires a cosy, warm feeling – even on the chilliest of days. The perfect spot to enjoy a cup of coffee and a good book, a games night with friends and family, or an undisturbed afternoon nap, the Parkview’s lounge suits any and every need.
Kitchen
With a neutral colour scheme, herringbone flooring, marble-style worktops, integrated appliances and a contemporary sink, the Parkview’s stone woodgrain shaker style kitchen oozes style. It really does have everything you could possibly need. So get ready to fall in love with cooking in this beautifully crafted, modern farmhouse style kitchen.
Bedrooms
In the bedrooms you’ll see the deep earthy navy continued in just the right places – as well as upgraded mattresses for the perfect night’s sleep. The master bedroom with king size bed includes a dressing area (because you can never have too many clothes!). And there’s storage space beneath the bed – perfect for putting luggage or extra bedding out of sight. There’s more built-in storage in the twin bedroom too – with plenty of space for (more) clothes, toys or home comforts. It’s light, spacious and contemporary.
Utility Room
The Parkview’s utility room has been designed for real life. With its own separate entrance/exit, it can handle any challenge – and it does it with style. Whether it’s muddy walking boots or a wet dog, the utility room is the place to manage whatever your holiday throws at you.
Shower Rooms
The Parkview includes not one but two shower rooms. With a family shower room and an en-suite, there’s never a queue. Step inside to find a sleek, functional interior with high-quality fixtures and fittings that make getting ready for the day or winding down after an action-packed adventure, a joy.
Standard features include:
Gas Hob
Integrated Oven
Washer/Dryer /Fridge freezer/Wine Cooler/Integrated Dishwasher
Integrated Microwave
Pull-out Larder
Kitchen Velux.
Brochures
Brochure 1- COUNCIL TAXA payment made to your local authority in order to pay for local services like schools, libraries, and refuse collection. The amount you pay depends on the value of the property.Read more about council Tax in our glossary page.
- Ask agent
- PARKINGDetails of how and where vehicles can be parked, and any associated costs.Read more about parking in our glossary page.
- Off street
- GARDENA property has access to an outdoor space, which could be private or shared.
- Communal garden
- ACCESSIBILITYHow a property has been adapted to meet the needs of vulnerable or disabled individuals.Read more about accessibility in our glossary page.
- Ask agent
Energy performance certificate - ask agent
Plot 37 The Parkview
Add an important place to see how long it'd take to get there from our property listings.
__mins driving to your place
Explore area BETA
Tenby
Get to know this area with AI-generated guides about local green spaces, transport links, restaurants and more.
Get an instant, personalised result:
- Show sellers you’re serious
- Secure viewings faster with agents
- No impact on your credit score
Your mortgage
Notes
Staying secure when looking for property
Ensure you're up to date with our latest advice on how to avoid fraud or scams when looking for property online.
Visit our security centre to find out moreDisclaimer - Property reference S707557. The information displayed about this property comprises a property advertisement. Rightmove.co.uk makes no warranty as to the accuracy or completeness of the advertisement or any linked or associated information, and Rightmove has no control over the content. This property advertisement does not constitute property particulars. The information is provided and maintained by eXp UK, Wales. Please contact the selling agent or developer directly to obtain any information which may be available under the terms of The Energy Performance of Buildings (Certificates and Inspections) (England and Wales) Regulations 2007 or the Home Report if in relation to a residential property in Scotland.
*This is the average speed from the provider with the fastest broadband package available at this postcode. The average speed displayed is based on the download speeds of at least 50% of customers at peak time (8pm to 10pm). Fibre/cable services at the postcode are subject to availability and may differ between properties within a postcode. Speeds can be affected by a range of technical and environmental factors. The speed at the property may be lower than that listed above. You can check the estimated speed and confirm availability to a property prior to purchasing on the broadband provider's website. Providers may increase charges. The information is provided and maintained by Decision Technologies Limited. **This is indicative only and based on a 2-person household with multiple devices and simultaneous usage. Broadband performance is affected by multiple factors including number of occupants and devices, simultaneous usage, router range etc. For more information speak to your broadband provider.
Map data ©OpenStreetMap contributors.




