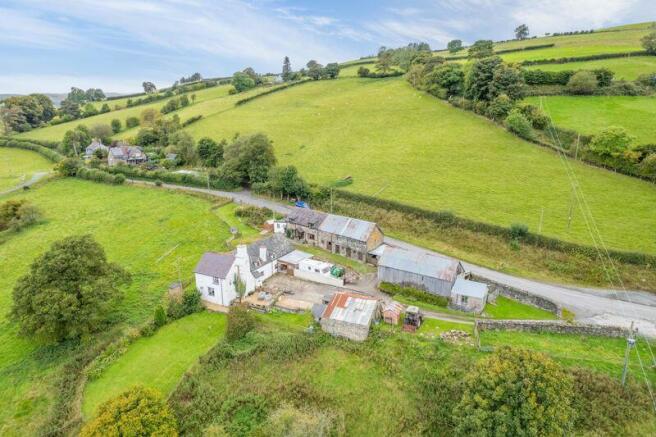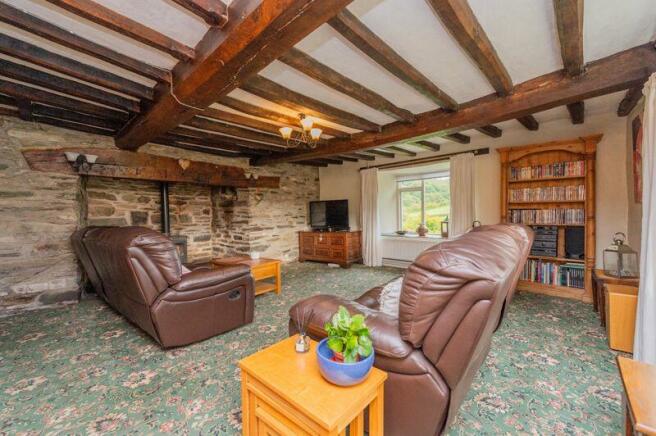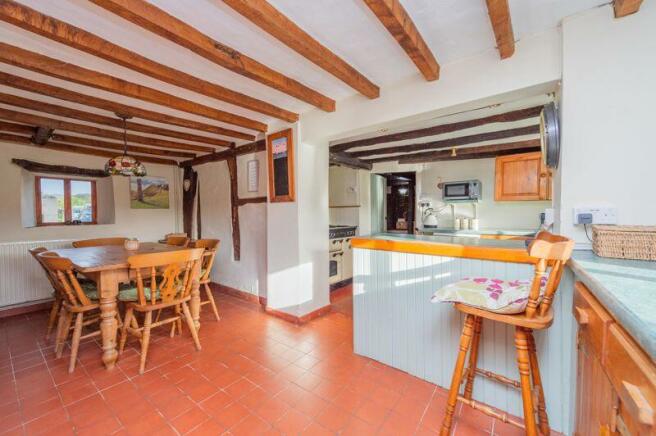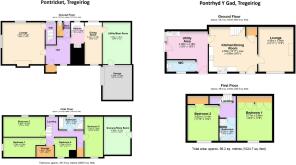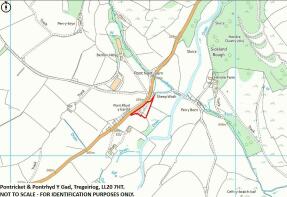Tregeiriog, Glyn Ceiriog, Llangollen

- PROPERTY TYPE
Detached
- BEDROOMS
6
- BATHROOMS
2
- SIZE
Ask agent
- TENUREDescribes how you own a property. There are different types of tenure - freehold, leasehold, and commonhold.Read more about tenure in our glossary page.
Freehold
Key features
- Grade II listed 4 bedroom detached farmhouse & 2 bedroom barn conversion.
- Associated range of traditional outbuildings.
- Set within circa 3/4 of an acre of surrounding gardens/grounds.
- Stunning views of the surrounding Ceiriog Valley.
- Potential for multi generational living or income generation.
- EPC Ratings: Pontricket 39|E Pontrhyd Y Gardd 37|F
- NO ONWARD CHAIN.
- Internal inspection is recommended.
Description
Location
Located on the lower run of a hillside to the south-eastern edge of the B4500, the dwellings sit within the Ceiriog Valley between Glyn Ceiriog and Llanarmon DC. The site is immediately bounded to all other sides with open pastureland. Glyn Ceiriog has an excellent range of amenities including a shop with Post Office, Sports Centre, Hotel and Public Houses. There is an excellent Primary school and there are a number of other renowned state and private schools within the area. A range of outdoor pursuits are on your doorstep including bridle paths, pony trekking and walking trails. The picturesque town of Llangollen (famous for hosting the International Eisteddfod) and market town of Oswestry are within easy reach. A483 & A5 trunk roads provide links north to Chester and south to Shrewsbury/Welshpool and onto the motorways beyond.
Grade II Listing
The Grade II Listed, 4 bedroom characterful farmhouse was originally constructed as a cruck-framed hall-house. Although the date of original construction is unknown, it is Listed with Cadw as a 'fine 17th Century farmhouse exhibiting good vernacular character and detail'. The property has historically undergone a large number of significant adaptations in and around the 17th Century and the storeyed storage area known as 'the granary' is assumed to be 18th / 19th Century.
Pontricket
The accommodation briefly comprises:
Covered Entrance Porch
Door into:
Hall
11' 9'' x 10' 7'' (3.58m x 3.23m) max
Exposed beams and stonework, quarry tiled floors, radiator, original bread oven and doors off to:
Living Room
18' 10'' x 17' 2'' (5.73m x 5.22m)
Large Inglenook fireplace with log burner, two radiators, TV/telephone points and stairs to first floor landing.
Kitchen/Dining Room
15' 3'' x 18' 1'' (4.65m x 5.52m) max
Range of fitted base and eye level wall units with worktops over and inset 1.5 bowl stainless steel sink and drainer. Range cooker with gas hob, space and plumbing for a washing machine and fridge. Quarry tiled flooring, exposed beams and door to:
Utility/Boot Room
17' 9'' x 13' 0'' (5.42m x 3.95m)
Lighting and power facilities laid on, space for freezer and door to:
Garage/Covered Log Store
16' 9'' x 13' 9'' (5.1m x 4.2m)
Oil storage tank & Calor gas storage, lighting laid on and 'up and over' door to drive.
Stairs to First Floor Landing
Built-in storage cupboard and doors off to:
Bedroom 1
14' 11'' x 9' 2'' (4.54m x 2.79m)
Radiator, exposed beams, access to loft space and window seat with views.
Bedroom 2
19' 5'' x 7' 6'' (5.91m x 2.29m)
Radiator and exposed beams.
Bedroom 4/Study
9' 10'' x 8' 9'' (3.00m x 2.66m)
Radiator.
Inner Landing
Access to loft space, airing cupboard housing hot water cylinder and doors off to:
Bedroom 3
18' 11'' x 8' 8'' (5.77m x 2.64m)
Radiator and access to loft space.
Family Bathroom
11' 7'' x 6' 0'' (3.52m x 1.83m)
Suite comprising corner shower cubicle with rainfall shower, panel bath, pedestal wash hand basin and low level flush WC. Tiled floor, heated towel rail and part tiled walls.
Loft Room/Granary
18' 9'' x 13' 4'' (5.71m x 4.07m) max
Externally accessed at side of the property with Warm flow oil fired boiler & lighting/power facilities laid on.
Pontrhyd Y Gad
The accommodation briefly comprises:
Covered Porch
Part glazed door into:
Kitchen/Diner
16' 1'' x 15' 3'' (4.89m x 4.64m)
Range of fitted base/eye level wall units with worktops over and inset 1.5 bowl stainless steel sink and drainer. Stairs to first floor landing, understairs cupboard, radiator, exposed beams and doors off to:
Living Room
15' 0'' x 11' 9'' (4.56m x 3.59m)
With feature fire surround, two radiators, TV point and exposed beams.
Utility/Boot Room
13' 9'' x 13' 7'' (4.20m x 4.15m) max includes W.C.
Enviromax oil fired boiler, space and plumbing for a washing machine and freezer. Lighting and power laid on and door to cloakroom with low level flush WC.
Stairs to first floor landing
Access to loft space and doors off to:
Bedroom 1
13' 9'' x 11' 10'' (4.2m x 3.61m)
Radiator and fitted wardrobes.
Bedroom 2
12' 0'' x 10' 2'' (3.67m x 3.11m)
Radiator and airing cupboard with hot water cylinder.
Shower Room
7' 3'' x 5' 6'' (2.22m x 1.67m)
Suite comprising shower cubicle, pedestal wash hand basin and low level flush WC. Radiator and extractor fan.
Outbuildings
The property also includes a range of traditional buildings which briefly comprise the following.
Barn 1
40' 2'' x 14' 11'' (12.24m x 4.54m)
Located on the right hand side of the access track as you approach the property.
Lean-to
47' 4'' x 15' 1'' (14.42m x 4.6m)
Attached to rear of Barn 1.
Barn 2
35' 9'' x 12' 4'' (10.89m x 3.76m) max
Attached to the property known as Pontrhyd Y Gad and split into three bays.
Store
13' 2'' x 12' 4'' (4.01m x 3.76m)
Attached to end of Barn 2 and the lean-to at the rear of Barn 1.
Garage
13' 6'' x 9' 9'' (4.11m x 2.98m)
Located near the entrance to the property and attached to end of Barn 1.
Workshop
17' 0'' x 16' 3'' (5.19m x 4.95m)
Located on the left hand side of the driveway and with lighting/power laid on.
Outside
The property is set within circa 3/4 of an acre and this includes lawned gardens, seating areas designed to make the most of the views and an area of sloping grassland on the south-eastern side of the access driveway.
Tenure
We are informed that the property is freehold subject to vacant possession upon completion.
Services
We are informed that the properties are warmed by oil fired central heating systems and include mains electricity/water supplies with a private septic tank drainage system.
Council Tax Bands
Pontricket: Council Tax Band 'G'
Pontrhyd Y Gad: Council Tax Band 'D'
Local Authority
Wrexham County Borough Council, The Guildhall, Wrexham, LL11 1AY. Tel: .
EPC Ratings: Pontricket 39|E Pontrhyd Y Gardd 37|F
Directions
From Chirk proceed West on the B4500 towards Glyn Ceiriog. After entering the village continue until the mini roundabout before taking the 2nd exit onto Llanarmon Road. Continue on this road for just under 3 miles through the hamlet of Pandy and on towards the village of Tregeiriog. The property will be found on the left hand side, as identified by the agent's For Sale board.
What3words
weep.finishes.described
Brochures
Property BrochureFull Details- COUNCIL TAXA payment made to your local authority in order to pay for local services like schools, libraries, and refuse collection. The amount you pay depends on the value of the property.Read more about council Tax in our glossary page.
- Band: G
- PARKINGDetails of how and where vehicles can be parked, and any associated costs.Read more about parking in our glossary page.
- Yes
- GARDENA property has access to an outdoor space, which could be private or shared.
- Yes
- ACCESSIBILITYHow a property has been adapted to meet the needs of vulnerable or disabled individuals.Read more about accessibility in our glossary page.
- Ask agent
Tregeiriog, Glyn Ceiriog, Llangollen
Add an important place to see how long it'd take to get there from our property listings.
__mins driving to your place
Your mortgage
Notes
Staying secure when looking for property
Ensure you're up to date with our latest advice on how to avoid fraud or scams when looking for property online.
Visit our security centre to find out moreDisclaimer - Property reference 12450005. The information displayed about this property comprises a property advertisement. Rightmove.co.uk makes no warranty as to the accuracy or completeness of the advertisement or any linked or associated information, and Rightmove has no control over the content. This property advertisement does not constitute property particulars. The information is provided and maintained by Bowen, Oswestry. Please contact the selling agent or developer directly to obtain any information which may be available under the terms of The Energy Performance of Buildings (Certificates and Inspections) (England and Wales) Regulations 2007 or the Home Report if in relation to a residential property in Scotland.
*This is the average speed from the provider with the fastest broadband package available at this postcode. The average speed displayed is based on the download speeds of at least 50% of customers at peak time (8pm to 10pm). Fibre/cable services at the postcode are subject to availability and may differ between properties within a postcode. Speeds can be affected by a range of technical and environmental factors. The speed at the property may be lower than that listed above. You can check the estimated speed and confirm availability to a property prior to purchasing on the broadband provider's website. Providers may increase charges. The information is provided and maintained by Decision Technologies Limited. **This is indicative only and based on a 2-person household with multiple devices and simultaneous usage. Broadband performance is affected by multiple factors including number of occupants and devices, simultaneous usage, router range etc. For more information speak to your broadband provider.
Map data ©OpenStreetMap contributors.
