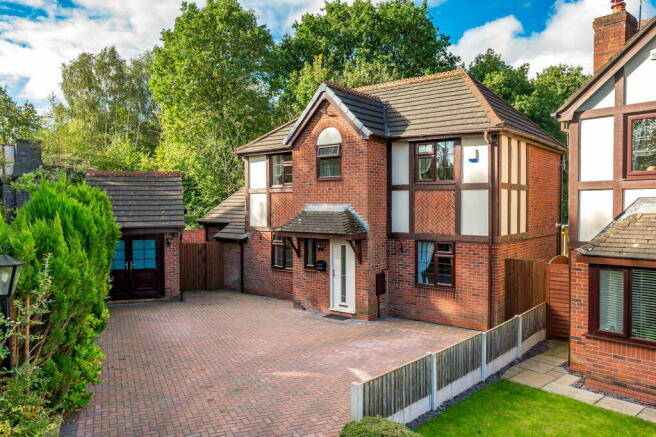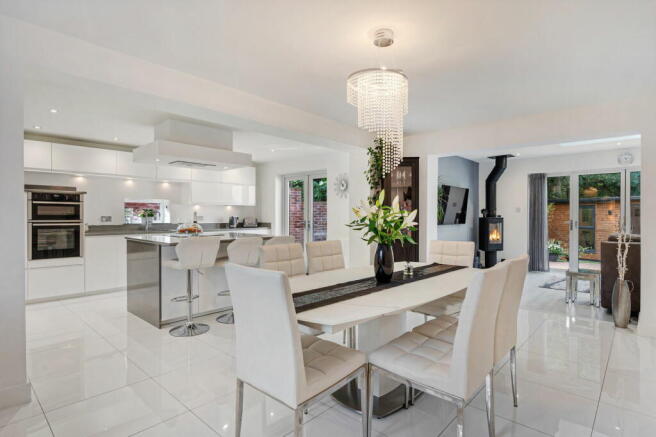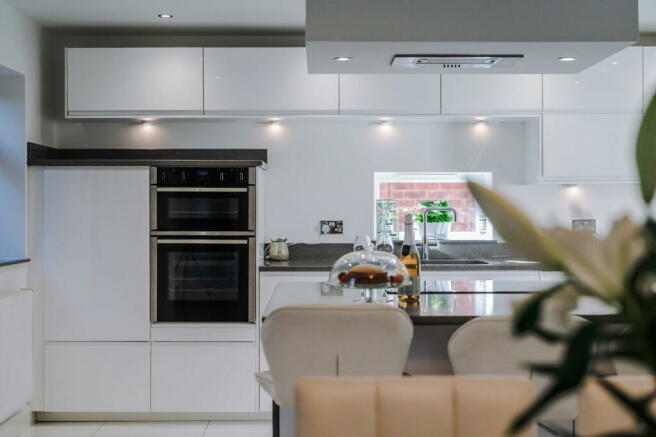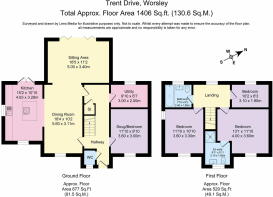Stunning Detached Home tucked away on a quiet cul-de-sac
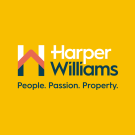
- PROPERTY TYPE
Detached
- BEDROOMS
4
- BATHROOMS
2
- SIZE
Ask agent
- TENUREDescribes how you own a property. There are different types of tenure - freehold, leasehold, and commonhold.Read more about tenure in our glossary page.
Freehold
Key features
- Stunning Detached Family Home
- Beautifully Extended & Renovated
- Open Plan Heart of Home Kitchen
- Utility & Cloaks/WC
- Four Bedrooms
- Ensuite & Bathroom
- Private Garden & Summer House
- Large Driveway & Detached Garage
- Quiet Cul-De-Sac Position
- Excellent Transport Links
Description
As you step inside, you're greeted by a welcoming light and airy entrance hall with sleek contemporary tiling that sets the tone for the rest of the home.
Leading off the hallway, step into the heart of this sensational home, where the open-plan kitchen and dining room create a captivating hub for daily family life and entertaining. The modern kitchen is a culinary masterpiece sure to impress the family chef, featuring a striking central island that serves as both a functional workspace and a gathering spot for casual meals or lively conversations. With streamlined cabinetry, high-end appliances, and chic finishes, this kitchen is as stylish as it is practical.
Natural light floods the space, enhanced by multiple windows and French doors that effortlessly connect the kitchen to the beautifully landscaped rear garden. This seamless flow encourages indoor-outdoor living, making it easy to enjoy sunny days or evening barbecues in the warmer months.
Flowing gracefully from the dining area is the inviting family room, where bi-folding doors open wide to the garden, creating an airy and expansive feel. This space has been cleverly designed for relaxation and connection, perfect for cosy family movie nights in front of the roaring log burner or hosting friends and family.
With its impressive layout and stylish features, this open-plan kitchen and family area truly embodies the concept of modern family living, where every gathering becomes a cherished memory.
Located off the hallway there is a large under stairs storage cupboard great for hiding away coats and shoes and a separate cloakroom/ WC fitted with a modern two-piece suite.
Also located off the hallway, the fully equipped utility area enhances the functionality of this beautiful home. Thoughtfully designed with ample storage and workspace and fitted with sleek units that complement the kitchen's aesthetic, with space for white goods keeping everything neat and organised. A practical haven for everyday tasks!
Finally, to the ground floor living space, there is a fourth bedroom which is tastefully decorated with a large window to the front aspect and is very versatile, as it could also be used as a home office, snug, or playroom to suit your family’s needs.
Upstairs, the home boasts three generous bedrooms, each thoughtfully designed with comfort and relaxation in mind. The master suite features an en-suite shower room which is a true retreat, designed to offer a spa-like experience right at home. Step inside to discover stylish contemporary finishes and an abundance of natural light and views of the woodland that enhance the serene ambiance.
The spacious walk-in shower features an elegant glass enclosure, complete with a rainfall showerhead and adjustable handheld fixture, allowing for a rejuvenating shower experience.
Stunning tile work in soothing grey tones add a touch of sophistication, while built-in shelving provides space for your favourite bath products. The stylish vanity units offer further storage space, ensuring you have everything you need within easy reach.
Thoughtful details such as the ladder-style radiator elevate the comfort of this space, while subtle design elements, like sleek hardware and carefully chosen accessories, enhance the overall aesthetic, yet provide a perfect sanctuary for relaxation and rejuvenation.
The additional bedrooms are all well-proportioned and tastefully decorated and share a family bathroom also beautifully fitted with a stylish contemporary three-piece suite with complimentary tiling to complete the modern look.
As you approach the front of the property, you are greeted by a large, private driveway that exudes elegance and a great first impression, providing ample parking for multiple vehicles which in turn leads to the attached single garage for further secure parking or additional storage space.
To the rear, the outdoor space is a true outdoor oasis that perfectly complements the beauty of the home. The private rear garden has been cleverly landscaped to make the most of its sunny west-facing aspect and offers a perfect blend of lush greenery with stylish patio areas for making the most of ‘al fresco’ dining or enjoying family barbeques. The backdrop of mature trees creates a sense of peace and seclusion, making it an idyllic spot for children to play or for enjoying family gatherings.
At the heart of the garden, a charming, detached summer house serves as a perfect escape. Whether you envision it as a children’s summer haven, a home office, a bar, or an art studio, this substantial and versatile space is bathed in natural light and offers sweeping views of the garden and woodland beyond.
Families will appreciate the proximity to highly regarded schools, ensuring that quality education is just a short distance away. Excellent transport links nearby including Walkden train station make commuting effortless, providing easy access to major roads and public transport options, ideal for both daily commuters and weekend adventurers.
In addition to educational opportunities and transport convenience, an abundance of local amenities awaits. From charming shops and vibrant cafes to parks and recreational facilities, a selection of walkways and cycle routes, everything you need is within easy reach.
This desirable location allows you to enjoy a peaceful lifestyle while still being part of a thriving community.
Early viewings are highly advised to avoid disappointment.
- COUNCIL TAXA payment made to your local authority in order to pay for local services like schools, libraries, and refuse collection. The amount you pay depends on the value of the property.Read more about council Tax in our glossary page.
- Band: E
- PARKINGDetails of how and where vehicles can be parked, and any associated costs.Read more about parking in our glossary page.
- Garage
- GARDENA property has access to an outdoor space, which could be private or shared.
- Private garden
- ACCESSIBILITYHow a property has been adapted to meet the needs of vulnerable or disabled individuals.Read more about accessibility in our glossary page.
- Ask agent
Energy performance certificate - ask agent
Stunning Detached Home tucked away on a quiet cul-de-sac
Add your favourite places to see how long it takes you to get there.
__mins driving to your place
Your mortgage
Notes
Staying secure when looking for property
Ensure you're up to date with our latest advice on how to avoid fraud or scams when looking for property online.
Visit our security centre to find out moreDisclaimer - Property reference S1091272. The information displayed about this property comprises a property advertisement. Rightmove.co.uk makes no warranty as to the accuracy or completeness of the advertisement or any linked or associated information, and Rightmove has no control over the content. This property advertisement does not constitute property particulars. The information is provided and maintained by Harper Williams, Birchwood. Please contact the selling agent or developer directly to obtain any information which may be available under the terms of The Energy Performance of Buildings (Certificates and Inspections) (England and Wales) Regulations 2007 or the Home Report if in relation to a residential property in Scotland.
*This is the average speed from the provider with the fastest broadband package available at this postcode. The average speed displayed is based on the download speeds of at least 50% of customers at peak time (8pm to 10pm). Fibre/cable services at the postcode are subject to availability and may differ between properties within a postcode. Speeds can be affected by a range of technical and environmental factors. The speed at the property may be lower than that listed above. You can check the estimated speed and confirm availability to a property prior to purchasing on the broadband provider's website. Providers may increase charges. The information is provided and maintained by Decision Technologies Limited. **This is indicative only and based on a 2-person household with multiple devices and simultaneous usage. Broadband performance is affected by multiple factors including number of occupants and devices, simultaneous usage, router range etc. For more information speak to your broadband provider.
Map data ©OpenStreetMap contributors.
