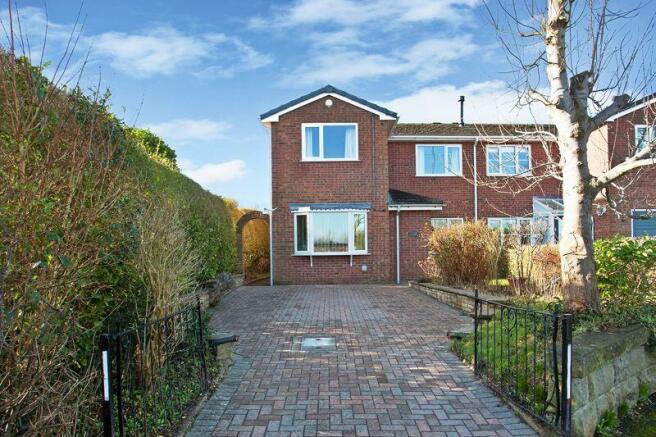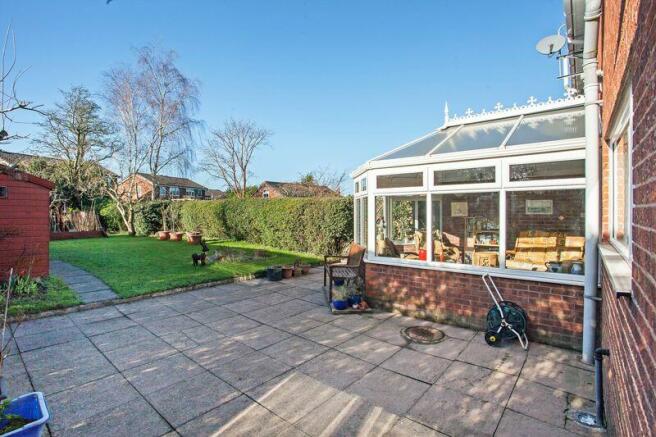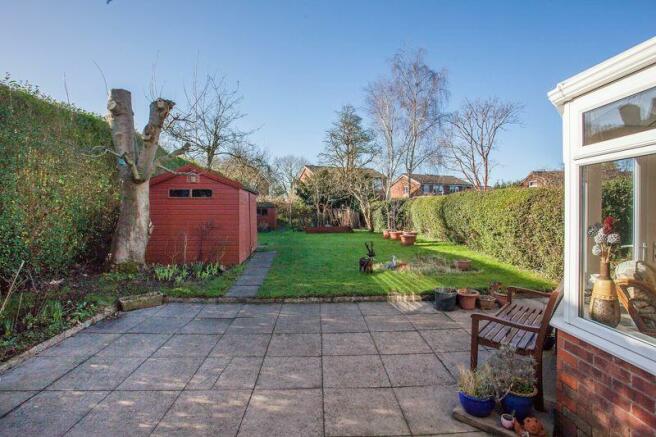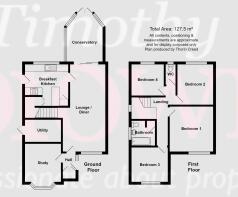Park Lane, Hightown, Congleton

- PROPERTY TYPE
Semi-Detached
- BEDROOMS
4
- BATHROOMS
1
- SIZE
Ask agent
- TENUREDescribes how you own a property. There are different types of tenure - freehold, leasehold, and commonhold.Read more about tenure in our glossary page.
Freehold
Key features
- FOUR BEDROOM SEMI DETACHED FAMILY HOME
- LOUNGE THROUGH DINING ROOM & CONSERVATORY
- BREAKFAST KITCHEN
- OFFICE & SEPARATE UTILITY
- FAMILY BATHROOM
- BLOCK PAVED DRIVEWAY WITH PARKING FOR THREE CARS
- EXTENSIVE SOUTH FACING GARDENS
- EPC RATING 'B'. SOLAR PANELS INSTALLED. FAVOURABLE FEED IN TARIFF
- EASY WALK TO RAILWAY STATION, SHOPS AT HIGH TOWN & OPEN COUNTRYSIDE
- NO CHAIN
Description
***NO CHAIN***A MATURE 4 BEDROOM FAMILY HOME ON THE PRESTIGIOUS PARK LANE COMPLEMENTED WITH 75' LONG SUN-SOAKED REAR GARDENS. A LOVELY, LOVELY HOME OF WHICH THE FORTUNATE NEW OWNERS ARE SURE TO BE PROUD.
EXCELLENT COMMUTER PROPERTY FOR THOSE WORKING IN MANCHESTER OR STOKE
SOLAR PANELS INSTALLED IN 2011. FAVOURABLE FEED IN TARIFF THROUGH TO 2036. INCOME GENERATING APPROX £1,800 DURING 2023.
OPEN PLAN LIVING WHICH ENCAPSULATES THE LOUNGE THROUGH DINING ROOM AND CONSERVATORY. SEPARATE BREAKFAST KITCHEN. FOUR BEDROOMS, FAMILY BATHROOM AND WC. OFFICE AND SEPARATE UTILITY.
ATTRACTIVE BLOCK PAVED DRIVEWAY. REAR TERRACE.
EXTENSIVE SOUTH FACING GARDENS. FULL PVCU DOUBLE/TRIPLE GLAZING AND GAS CENTRAL HEATING.
PRESTIGIOUS LOCALITY. EASY WALK TO RAILWAY STATION, SHOPS AT HIGH TOWN AND OPEN COUNTRYSIDE.
Park Lane is a pleasant and prestigious locality and boasts a mix of characterful housing. It borders on the highly sought after Mossley area of Congleton, just a stone's throw from Congleton Train Station. You can walk to the shopping parade at Hightown and the respected Mossley C of E School is close by. Congleton Town Centre is less than a mile away.
Mossley borders some beautiful countryside which can easily be accessed from this location. Local attractions include the Macclesfield Canal, Biddulph Valley Way Nature Trail and Congleton Edge. There are also two golf courses and public houses nearby.
Congleton offers a perfect blend of cultural and leisure activities, and well-rated schooling. It hosts a choice of independent and multiple shops, as well as regular markets and craft fairs. The Daneside Theatre and the town’s Jazz & Blue Festival enhance an active cultural scene.
Astbury Mere Country Park is ideal for easy exploration. With Congleton’s broad range of restaurant and bars, you can effortlessly unwind from the working week with family and friends. The town’s retail park offers a Marks & Spencer Simply Food, a comprehensive Boots, a large Tesco and more. The town boasts independent butchers, florists and newsagents as well as essential services such as chemists, doctors and dentists, and a gateway local hospital.
Congleton has outstanding transport and communications links :
• Immediate access to A34 and the Congleton Link Road, providing convenient main road travel to the North’s cities including Manchester, Leeds and Liverpool, and South to The Potteries, Newcastle under Lyme and Birmingham.
• Congleton is a 10-minute drive from junction 17 of the M6 Motorway, the North West’s primary arterial route, providing easy access to the surrounding areas, towns and cities.
• Manchester International Airport is only 18 miles away, offering direct flights to over 180 domestic and worldwide destinations.
• The major regional rail hub of Crewe is less than 12 miles by swift main roads.
• Congleton’s own railway station is 250 metres away, and provides frequentservices to Manchester and to Stoke.
ENTRANCE
PVCu double glazed door to:
RECEPTION HALL
Cloaks cupboard. Door to office.
OFFICE
10' 2'' x 9' 10'' (3.10m x 2.99m)
PVCu double glazed window to front aspect. Double panel central heating radiator. 13 Amp power points. BT point.
LOUNGE THROUGH DINING ROOM
23' 9'' x 11' 7'' (7.23m x 3.53m)
PVCu double glazed window to front aspect. Two double panel central heating radiators. Colonial style gas fire. 13 Amp power points. Stairs to first floor. PVCu double glazed sliding patio door to:
CONSERVATORY
13' 0'' x 9' 8'' (3.96m x 2.94m)
Brick built base with PVCu double glazed upper panels. Double panel central heating radiator. 13 Amp power points. PVCu double glazed French doors opening into the rear.
BREAKFAST KITCHEN
11' 10'' x 11' 4'' (3.60m x 3.45m)
PVCu double glazed window to rear aspect. Low voltage downlighters inset. Contemporary eye level and base units in 'Dove Grey' having corian style preparation surfaces over, with stainless steel 1.5 bowl sink unit inset, with chrome mixer tap. Built in NEFF 4 ring electric induction hob with modern Elica extractor hood over. Built in NEFF fan assisted electric oven/grill with combination microwave above and warming drawer. Integrated fridge and freezer. Tall larder cupboard. Pull-out larder cupboard. Corian surface continuing as a breakfast bar with seating for 4. Deep recessed under stairs store cupboard. PVCu double glazed door to side.
First Floor
Return stairs with PVCu triple glazed window to side aspect at 1/2 landing.
GALLERIED LANDING
Access to roof space.
ROOF SPACE
Majority boarded with light and inverter for solar panels.
SEPARATE CLOAKROOM
PVCu double glazed window to rear aspect. Low level W.C.
BEDROOM 1 FRONT
12' 6'' x 11' 8'' (3.81m x 3.55m)
PVCu triple glazed window to front aspect with views towards the Bosley Cloud. Single panel central heating radiator. 13 Amp power points.
BEDROOM 2 REAR
11' 0'' x 9' 9'' (3.35m x 2.97m)
PVCu double glazed window to rear aspect. Built-in cupboards, drawers, a wardrobe, a desk and shelving. Single panel central heating radiator. 13 Amp power points.
BEDROOM 3 FRONT
9' 11'' x 9' 8'' (3.02m x 2.94m)
PVCu double glazed window to front aspect with views towards the Bosley Cloud. Single panel central heating radiator. 13 Amp power points.
BEDROOM 4 REAR
8' 9'' x 8' 6'' (2.66m x 2.59m)
PVCu double glazed window to rear aspect. Single panel central heating radiator. 13 Amp power points.
BATHROOM
6' 10'' x 6' 6'' (2.08m x 1.98m)
PVCu triple glazed window to side aspect. White suite comprising: Low level W.C., pedestal wash hand basin and panelled bath with chrome thermostatically controlled mains fed shower over. Wall mounted centrally heated towel radiator. Shower boarding to 3 walls. Built in linen cupboard.
Outside
FRONT
Block paved driveway for 3 cars. Small lawned area. Gated access to rear.
SIDE
Access to:
UTILITY
9' 11'' x 6' 2'' (3.02m x 1.88m)
Wall mounted Glow Worm gas central heating boiler. Space & plumbing for washing machine. 13 Amp power points. PVCu double glazed door to outside.
REAR
Adjacent to the rear of the property is a generous paved terrace seating area beyond which are long level lawned gardens with damson, greengage and plum fruit trees and 2 garden sheds. All encompassed with mature boundary hedgerow.
TENURE
Freehold (subject to solicitor's verification).
SERVICES
All mains services are connected (although not tested).
VIEWING
Strictly by appointment through sole selling agent TIMOTHY A BROWN.
Brochures
Property BrochureFull Details- COUNCIL TAXA payment made to your local authority in order to pay for local services like schools, libraries, and refuse collection. The amount you pay depends on the value of the property.Read more about council Tax in our glossary page.
- Band: D
- PARKINGDetails of how and where vehicles can be parked, and any associated costs.Read more about parking in our glossary page.
- Yes
- GARDENA property has access to an outdoor space, which could be private or shared.
- Yes
- ACCESSIBILITYHow a property has been adapted to meet the needs of vulnerable or disabled individuals.Read more about accessibility in our glossary page.
- Ask agent
Park Lane, Hightown, Congleton
Add your favourite places to see how long it takes you to get there.
__mins driving to your place
Your mortgage
Notes
Staying secure when looking for property
Ensure you're up to date with our latest advice on how to avoid fraud or scams when looking for property online.
Visit our security centre to find out moreDisclaimer - Property reference 12261247. The information displayed about this property comprises a property advertisement. Rightmove.co.uk makes no warranty as to the accuracy or completeness of the advertisement or any linked or associated information, and Rightmove has no control over the content. This property advertisement does not constitute property particulars. The information is provided and maintained by Timothy A Brown, Congleton. Please contact the selling agent or developer directly to obtain any information which may be available under the terms of The Energy Performance of Buildings (Certificates and Inspections) (England and Wales) Regulations 2007 or the Home Report if in relation to a residential property in Scotland.
*This is the average speed from the provider with the fastest broadband package available at this postcode. The average speed displayed is based on the download speeds of at least 50% of customers at peak time (8pm to 10pm). Fibre/cable services at the postcode are subject to availability and may differ between properties within a postcode. Speeds can be affected by a range of technical and environmental factors. The speed at the property may be lower than that listed above. You can check the estimated speed and confirm availability to a property prior to purchasing on the broadband provider's website. Providers may increase charges. The information is provided and maintained by Decision Technologies Limited. **This is indicative only and based on a 2-person household with multiple devices and simultaneous usage. Broadband performance is affected by multiple factors including number of occupants and devices, simultaneous usage, router range etc. For more information speak to your broadband provider.
Map data ©OpenStreetMap contributors.







