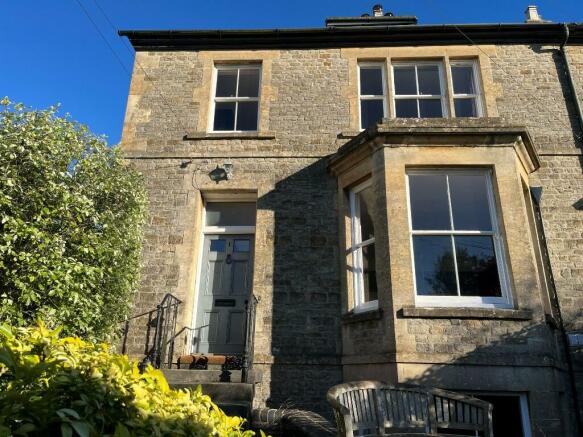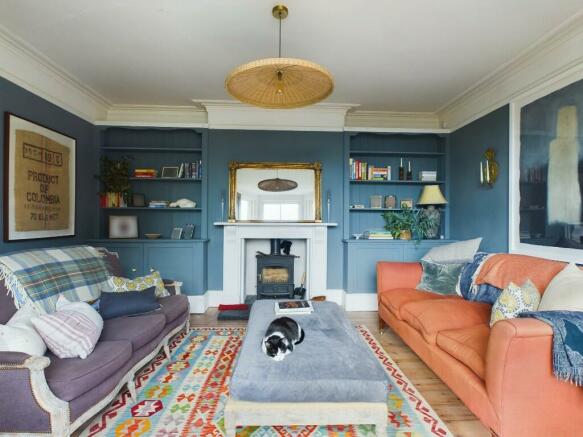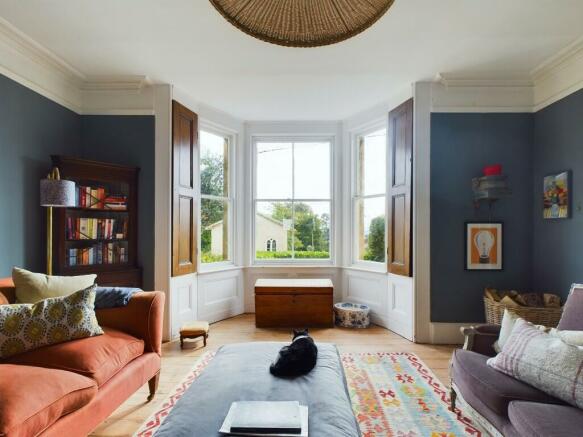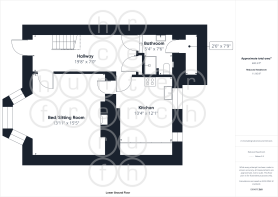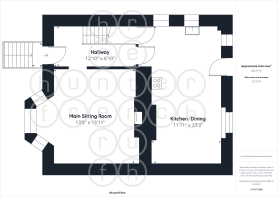Ireson Villas, Bayford Hill, Wincanton, Somerset, BA9 9LG

- PROPERTY TYPE
End of Terrace
- BEDROOMS
5
- BATHROOMS
3
- SIZE
2,311 sq ft
215 sq m
- TENUREDescribes how you own a property. There are different types of tenure - freehold, leasehold, and commonhold.Read more about tenure in our glossary page.
Freehold
Key features
- Superb town house
- Spacious living accommodation of c.2311 sq ft over four floors
- Favoured Bayford location
- Four DOUBLE bedrooms
- Ensuite
- Superior family shower room
- Beautifully appointed kitchen with dining area
- Sitting room with working shutters
- Lower ground floor self-contained apartment
- Double parking and lovely garden
Description
Enter the main entrance hall from the private front garden where there are natural stripped wood floors, and stairs leading to the upper floors. The main sitting room is situated to the front and has sash windows into the bay with working shutters, an imposing fireplace with inset wood burner, natural wood floors and painted dresser style storage to either side of the chimney breast.
To the rear is a large light and bright kitchen and dining space with underfloor electric heating. Fitted with is a range of wall and base units with marble and natural wooden work surfaces. Sink with mixer taps, electric hob and oven, built in seating area with painted panelling completes the dining area. Double glazed sash windows to rear and side, stable door to rear, limestone tiled floor, door and stairs leading to lower ground floor.
On the first-floor landing is a sash window to the front giving wonderful views over the town and beyond and a further staircase leads to the second floor.
There are three double bedrooms on the first floor - with the main bedroom suite being on the second floor. Bedroom two has a sash window to the front, again, affording great views. Stripped wooden floors and stylish painted fitted wardrobes which flank the fireplace. Bedroom three has a window to the rear, stripped wooden floors and ornate fireplace. Bedroom four which is to the rear has a double-glazed window to the side which has charming roof tops views. A door leads to a small wrought iron balcony with a few steps which lead to the rear terrace. The shower room is fully tiled and has a large walk-in shower cubicle, high level WC, two marble ornate basins with taps over and two double glazed windows to the side with views and underfloor electric heating.
On the second floor there is the large main bedroom suite with beautiful architectural beams, built in storage to one side and fitted painted shelves. Double glazed windows to front and side with lovely views from both. The ensuite is generous and has a bath with mixer taps, walk in shower, sink with mixer taps and a WC - also with underfloor electric heating
On the lower ground floor (LGF), which can either be accessed from the kitchen or from the front garden via a separate external door, is what could be used as either additional family living space or a self-contained apartment. The entrance hall has original flagstones on the floor and has great space under the stairs for storage and a storage cupboard. A further reception room with fireplace and wood burner is situated to the front and has sash windows and flagstone floor. There is a shower room with sink, shower cubicle and WC. To the rear is a spacious kitchen with fitted units, oven and hob, laminated worksurfaces, ample built in storage and flagstone floor. Sink and plumbing for a washing machine. Casement windows to rear.
Outside there is a private garden to the front which is low maintenance. To the rear is an ample paved terrace and lawn with an apple and fig tree. Beyond the garden there are two private off street parking spaces with shed and playhouse.
The property not only benefits from a significant upgrade but has gas radiator central heating throughout, many replacement double glazed window in a period style and a plethora of period features to include coving, dado rails, and fireplaces. What are you waiting for?
* Tenure: Freehold
* Council Tax Band: D
* Local Council: Somerset Council
* EPC: E
* Utilities and Similar: Mains electricity, mains gas, mains water, and mains drainage
- COUNCIL TAXA payment made to your local authority in order to pay for local services like schools, libraries, and refuse collection. The amount you pay depends on the value of the property.Read more about council Tax in our glossary page.
- Ask agent
- PARKINGDetails of how and where vehicles can be parked, and any associated costs.Read more about parking in our glossary page.
- On street,Driveway
- GARDENA property has access to an outdoor space, which could be private or shared.
- Back garden,Patio,Rear garden,Private garden,Enclosed garden,Front garden,Terrace
- ACCESSIBILITYHow a property has been adapted to meet the needs of vulnerable or disabled individuals.Read more about accessibility in our glossary page.
- No wheelchair access
Ireson Villas, Bayford Hill, Wincanton, Somerset, BA9 9LG
Add your favourite places to see how long it takes you to get there.
__mins driving to your place
Your mortgage
Notes
Staying secure when looking for property
Ensure you're up to date with our latest advice on how to avoid fraud or scams when looking for property online.
Visit our security centre to find out moreDisclaimer - Property reference BRU967394. The information displayed about this property comprises a property advertisement. Rightmove.co.uk makes no warranty as to the accuracy or completeness of the advertisement or any linked or associated information, and Rightmove has no control over the content. This property advertisement does not constitute property particulars. The information is provided and maintained by Hunter French, Wincanton. Please contact the selling agent or developer directly to obtain any information which may be available under the terms of The Energy Performance of Buildings (Certificates and Inspections) (England and Wales) Regulations 2007 or the Home Report if in relation to a residential property in Scotland.
*This is the average speed from the provider with the fastest broadband package available at this postcode. The average speed displayed is based on the download speeds of at least 50% of customers at peak time (8pm to 10pm). Fibre/cable services at the postcode are subject to availability and may differ between properties within a postcode. Speeds can be affected by a range of technical and environmental factors. The speed at the property may be lower than that listed above. You can check the estimated speed and confirm availability to a property prior to purchasing on the broadband provider's website. Providers may increase charges. The information is provided and maintained by Decision Technologies Limited. **This is indicative only and based on a 2-person household with multiple devices and simultaneous usage. Broadband performance is affected by multiple factors including number of occupants and devices, simultaneous usage, router range etc. For more information speak to your broadband provider.
Map data ©OpenStreetMap contributors.
