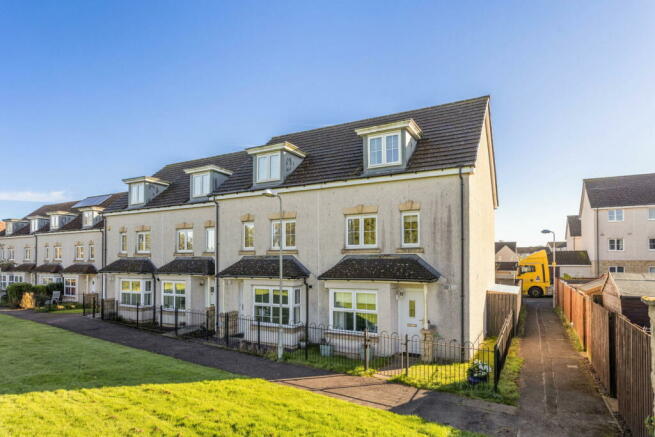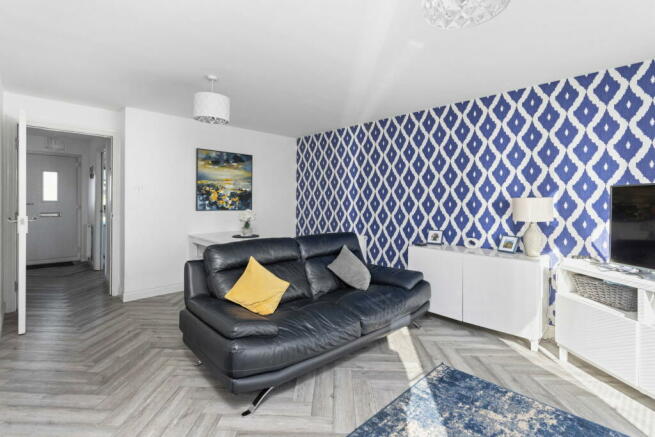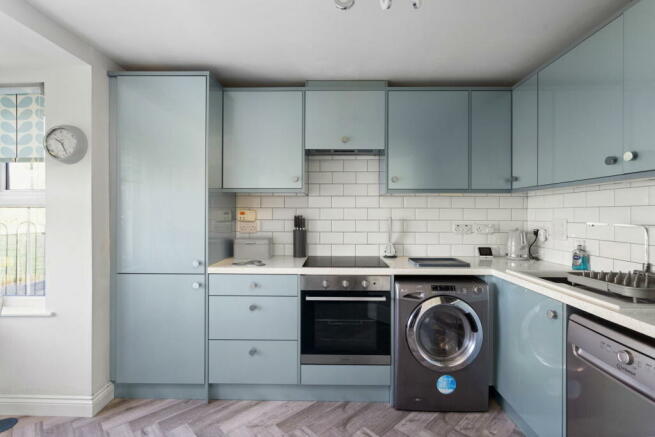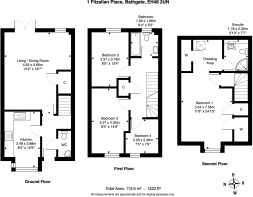Fitzallan Place, Bathgate, EH48 2UN

- PROPERTY TYPE
Town House
- BEDROOMS
4
- BATHROOMS
3
- SIZE
Ask agent
- TENUREDescribes how you own a property. There are different types of tenure - freehold, leasehold, and commonhold.Read more about tenure in our glossary page.
Freehold
Key features
- Impressive end terraced townhouse
- Sought after Wester Inch development
- Enviable open outlook to front
- Contemporary kitchen
- Spacious living/dining room with french doors to rear garden
- Master suite with dressing room and ensuite
- Three further bedrooms
- Stunning famliy bathroom
- Ground floor WC
- Private rear garden
Description
Our Seller says:
"We love the fact that the property doesn't look out to other houses. The view over towards the park and ponds is lovely and a change from just looking out onto a street. We love being in close proximity to the school, meaning the school run is never a rush. The space is incredible in the master bedroom. The person we bought from described it as a 'sanctuary' and that's very much the case. We also see some gorgeous sunsets from the bedroom window.
The location is ideal for walking our dog, we can take multiple routes to keep him entertained. The train station is so convenient for trips into Edinburgh or Glasgow and we regularly visit Xcite Bathgate, which is a fantastic local resource all of the family access."
This impressive four-bedroom end-terrace townhouse is situated in the highly sought-after Wester Inch development in Bathgate, offering a picturesque outlook over an open green space to the front. The property can be accessed from both the front and rear, providing ease of entry and added convenience.
Upon approaching the front, you are greeted by a charming enclosed lawned garden. Inside, the hallway sets the tone with beautiful LVT herringbone flooring that flows seamlessly throughout the downstairs, paired with neutral decor for a timeless, sophisticated feel. The kitchen, upgraded in 2022, is positioned at the front of the home, allowing you to enjoy the scenic outlook through a part-bay window. With high-gloss cabinetry in a modern duck egg shade, paired with crisp white worktops and stylish white tiles, this kitchen exudes contemporary elegance. Equipped with an induction hob, hood, oven, and space for essential appliances including a fridge freezer, washing machine, and dishwasher, it also offers room for informal dining.
At the rear of the property, the spacious living and dining room is bathed in natural light, courtesy of French doors that open to the garden and an additional window. The room’s feature wall adds character, while the generous space accommodates both lounge and dining furniture effortlessly. A large storage cupboard provides practical space, and a tastefully presented two-piece WC completes the downstairs layout.
Ascending to the first floor, you are greeted by three thoughtfully presented bedrooms, each offering its own unique style. Two of these are comfortable doubles, while the third is a cosy single room. The family bathroom, upgraded in 2022, on this level is truly stunning, with marble-effect wet walls creating a luxurious atmosphere. The bath is fitted with both rainfall and handheld shower options, all in sleek black, which pairs beautifully with the matching black shower screen, storage unit with inset sink, and black tap. Black LVT flooring ties the look together, creating a striking, contemporary aesthetic.
Continuing to the second floor, the master suite offers a peaceful retreat. This spacious double bedroom features a stylish part-wood paneled feature wall, built-in wardrobe, and storage cupboard, with views of the leafy green space beyond. The master suite also includes a separate dressing area, complete with an additional wardrobe and illuminated by a Velux window, adding a touch of luxury. The en-suite bathroom is equally impressive, upgraded in 2016 it features a shower enclosure with luxury rainfall shower, wet walls, storage unit with inset sink, WC, and another Velux window allowing natural light to flow in.
The rear garden is fully enclosed, designed with low-maintenance living in mind. Sandstone paving and a neat artificial lawn create a perfect outdoor space for relaxation or entertaining. The garden also features a garden shed and a rear gate, providing access to residents’ parking, making this home both practical and appealing for modern family life.
Extras included: All floor coverings, light fittings and blinds. Oven, hob and hood (no guarantees will be provided for these). Dishwasher.
Additional features: New kitchen, main bathroom and boiler fitted in 2022. Ensuite upgraded 2016.
Wester Inch Village is a sought after location and attracts families with the popular Simpson nursery and primary school, leafy parks and woodland walks. Within walking distance Bathgate own centre offers a traditional shopping experience with ample parking and a mixture of high street favourites and good local businesses, with plenty of cafes, bars and restaurants. As well as the local independents the town offers a wide choice of supermarkets. Commuters will appreciate the excellent transport links provided with trains to both Edinburgh & Glasgow and it is also conveniently located close to the M8 and M9 motorways. In addition, for the big weekly shop, there is a wide choice of supermarkets both locally and within the surrounding area. More extensive shopping abounds with The Centre in Livingston and The Gyle shopping centre. Bathgate offers a host of activities, with a sports centre, swimming pool and fitness suites. There are also two superb local golf courses and many others to choose from in the surrounding area. Also in the surrounding area, there is an abundance of countryside to explore. From the Bathgate hills to the Pentlands, as well as a drive away lies Polkemmet, Beecraigs and Almondell, three beautiful country parks, with a great variety and opportunity for outdoor leisure pursuits.
Brochures
Brochure 1- COUNCIL TAXA payment made to your local authority in order to pay for local services like schools, libraries, and refuse collection. The amount you pay depends on the value of the property.Read more about council Tax in our glossary page.
- Band: TBC
- PARKINGDetails of how and where vehicles can be parked, and any associated costs.Read more about parking in our glossary page.
- Allocated
- GARDENA property has access to an outdoor space, which could be private or shared.
- Private garden
- ACCESSIBILITYHow a property has been adapted to meet the needs of vulnerable or disabled individuals.Read more about accessibility in our glossary page.
- Ask agent
Energy performance certificate - ask agent
Fitzallan Place, Bathgate, EH48 2UN
Add your favourite places to see how long it takes you to get there.
__mins driving to your place
Your mortgage
Notes
Staying secure when looking for property
Ensure you're up to date with our latest advice on how to avoid fraud or scams when looking for property online.
Visit our security centre to find out moreDisclaimer - Property reference S1091411. The information displayed about this property comprises a property advertisement. Rightmove.co.uk makes no warranty as to the accuracy or completeness of the advertisement or any linked or associated information, and Rightmove has no control over the content. This property advertisement does not constitute property particulars. The information is provided and maintained by Property Webb, Bathgate. Please contact the selling agent or developer directly to obtain any information which may be available under the terms of The Energy Performance of Buildings (Certificates and Inspections) (England and Wales) Regulations 2007 or the Home Report if in relation to a residential property in Scotland.
*This is the average speed from the provider with the fastest broadband package available at this postcode. The average speed displayed is based on the download speeds of at least 50% of customers at peak time (8pm to 10pm). Fibre/cable services at the postcode are subject to availability and may differ between properties within a postcode. Speeds can be affected by a range of technical and environmental factors. The speed at the property may be lower than that listed above. You can check the estimated speed and confirm availability to a property prior to purchasing on the broadband provider's website. Providers may increase charges. The information is provided and maintained by Decision Technologies Limited. **This is indicative only and based on a 2-person household with multiple devices and simultaneous usage. Broadband performance is affected by multiple factors including number of occupants and devices, simultaneous usage, router range etc. For more information speak to your broadband provider.
Map data ©OpenStreetMap contributors.





