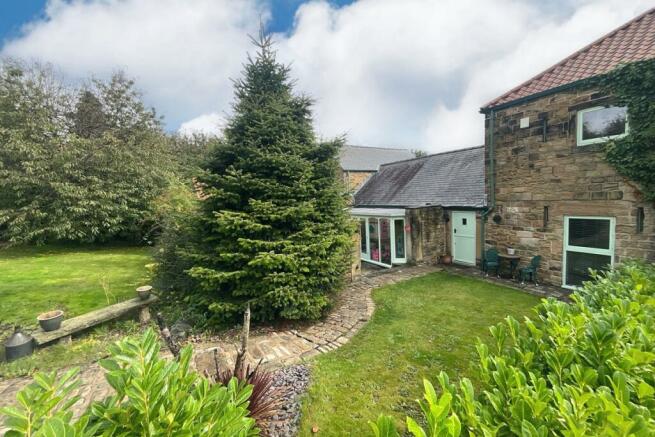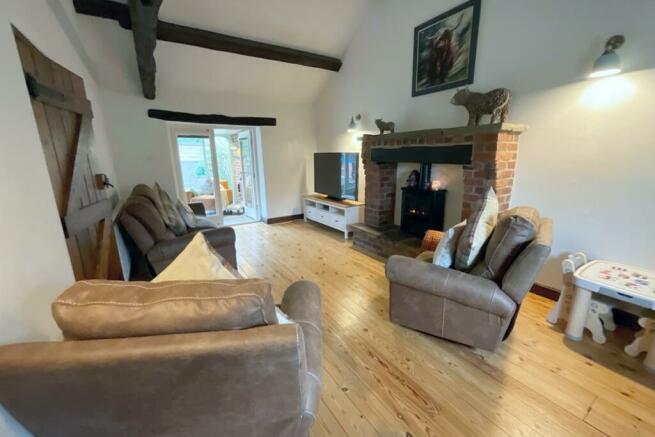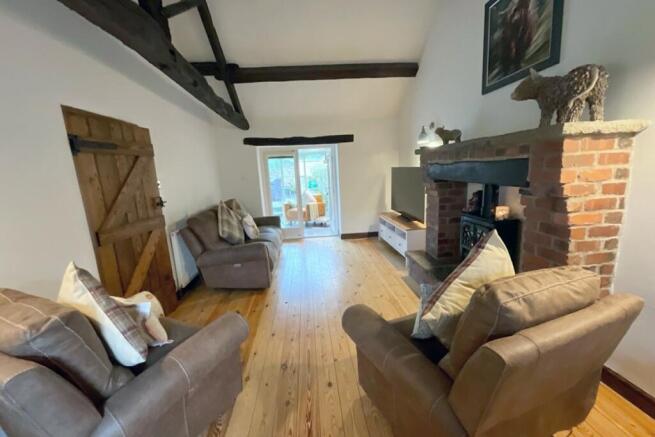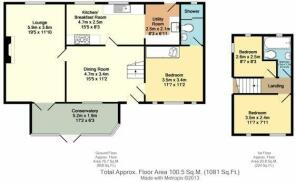
Primrose Crescent, Beighton, Sheffield, S20 1FY

- PROPERTY TYPE
Barn Conversion
- BEDROOMS
3
- BATHROOMS
1
- SIZE
Ask agent
Key features
- ABSOLUTELY STUNNING THROUGHOUT
- SUPERB FAMILY HOME WITH CHARM & CHARACTER
- THREE BEDROOM COTTAGE
- DOUBLE GARAGE WITH EXTENSIVE GARDENS
- CONSERVATORY
- EN-SUITE TO MASTER BEDROOM
- UTILITY AREA
- PRIVATE PATIO AREA
- GRADE II LISTED
- SOUGHT AFTER VILLAGE LOCATION
Description
Despite its peaceful, countryside ambiance, Middle Hay Barn is conveniently positioned within walking distance of Crystal Peaks Shopping Centre, with excellent public transport links including the Supertram. Sheffield city centre and the M1 motorway are both within a short commute, while Drakehouse Retail Park and Rother Valley Country Park are also nearby.
Ground Floor
The entrance, via a stable door, leads into a charming open-plan dining room featuring high, sloping ceilings with original exposed beams and an upper storage area, perfect for display. The deep-set cottage-style windows offer delightful views of the conservatory and front patio, filling the room with natural light. The cottage-style solid oak doors with black latches open to the kitchen, lounge, master bedroom, and stairs to the first floor. The room has a large single radiator, ample power outlets, and tasteful wall lighting.
The spacious lounge exudes character, with exposed oak beams contrasting against a neutral color palette. A brick-built inglenook fireplace with a log-burning stove-effect fire provides a cozy focal point. The lounge opens into the fully double-glazed conservatory via patio doors, with arched windows adding to the sense of light and space. The conservatory offers further relaxed living, with access to the front patio, ample power outlets, and wall lighting.
Kitchen & Utility Area
The beautifully presented traditional kitchen is rich with original features, including exposed oak beams and brickwork wall and base units provide ample storage, while a Rangemaster cooker with double oven, grill, 4-ring gas hob, warming plate, and griddle adds both practicality and charm. There is also space for a dining table, making this a perfect space for family gatherings.
An exposed brick archway leads to the utility area, featuring a ceramic Belfast sink with brass mixer tap, a wooden worktop, designer cupboards, and additional shelving. There is space for a washing machine, while the terracotta-tiled flooring and solid wooden door with a small window provide access to the rear lawn.
Master Bedroom & En-suite
The master bedroom, with views over the front of the property, features full-length double-glazed windows and two additional niche windows, lending remarkable character to the room. Exposed ceiling beams, and designer built-in wardrobes add to the charm and practicality of the space. Ceiling lights and recessed lighting enhance the ambiance, while a single radiator and ample power outlets ensure comfort and convenience.
The en-suite shower room, accessible from the master bedroom, is elegantly designed with a walk-in shower cubicle. A built-in vanity unit provides additional storage, while a white wash basin, low-flush WC, recessed ceiling lights, and an extractor fan complete this luxurious space. A niche window overlooks the rear lawn, adding to the room's appeal.
First Floor
Stairs from the dining room lead to the first floor, where bedrooms two and three, along with the family bathroom, can be found. The staircase features a dark wooden banister, handrails, and wooden skirtings, which complement the neutral décor.
The family bathroom is a charming blend of old and new, with a cottage-style white suite enhanced by chrome and brass fittings. Original oak beams and a dramatic high ceiling add character, while tiled walls around the freestanding claw foot bath and sink areas, and a niche window overlooking the rear communal lawn create a timeless, elegant space. A double radiator and wall lighting ensure comfort and practicality.
Bedrooms Two & Three
The second bedroom is generously proportioned, with one large window and an additional niche window offering views of the front gardens. The room is decorated in neutral tones, with carpeted flooring, dark wood skirtings, and original exposed oak beams, creating a tranquil and welcoming atmosphere.
The third bedroom enjoys a dual aspect, with views over the rear communal lawn and side of the property. A niche window adds further character, while original oak beams and a solid oak door give the room great charm, the bedroom includes a single chrome radiator and wall lighting.
Exterior & Gardens
The property is approached via a gravel driveway, leading to a complex of Grade II listed buildings restored to the highest standards. Middle Hay Barn is situated on a spacious plot, with sweeping south-facing lawns framed by mature shrubs and trees. A Yorkshire stone-flagged path leads to the main entrance and a raised patio area enclosed by a stone wall, with climbing plants adding a touch of nature.
The garden provides multiple seating areas, including a sun-drenched deck and a shaded retreat perfect for hot summer days. A detached double garage with remote-controlled doors sits adjacent to the upper lawn, with a garden shed located behind it. To the rear, a communal lawned area. The property is also equipped with a security and courtesy lights at the front and rear, while the large gravel driveway provides ample parking for residents and visitors.
This unique and beautifully restored home offers the perfect blend of character, charm, and modern amenities in a peaceful yet well-connected location.
* ABSOLUTELY STUNNING THROUGHOUT
* SUPERB FAMILY HOME WITH CHARM & CHARACTER
* THREE BEDROOM COTTAGE
* DOUBLE GARAGE WITH EXTENSIVE GARDENS
* CONSERVATORY
* EN-SUITE TO MASTER BEDROOM
* UTILITY AREA
* PRIVATE PATIO AREA
* GRADE II LISTED
* SOUGHT AFTER VILLAGE LOCATION
Accommodation comprises:
* DINING ROOM: 4.58m x 3.3m (15' x 10' 10")
* LOUNGE: 5.94m x 3.6m (19' 6" x 11' 10")
* CONSERVATORY : 5.07m x 1.94m (16' 8" x 6' 4")
* KITCHEN/BREAKFAST ROOM: 4.7m x 2.5m (15' 5" x 8' 2")
* UTILITY ROOM: 2.5m x 2.1m (8' 2" x 6' 11")
* BEDROOM : 3.5m x 3.4m (11' 6" x 11' 2")
* EN-SUITE
* STAIRS/LANDING
* BEDROOM : 3.5m x 2.4m (11' 6" x 7' 10")
* BEDROOM : 2.6m x 2.5m (8' 6" x 8' 2")
* BATHROOM : 2.5m x 1.7m (8' 2" x 5' 7")
* OUTSIDE AND GARDENS
- COUNCIL TAXA payment made to your local authority in order to pay for local services like schools, libraries, and refuse collection. The amount you pay depends on the value of the property.Read more about council Tax in our glossary page.
- Band: D
- PARKINGDetails of how and where vehicles can be parked, and any associated costs.Read more about parking in our glossary page.
- Yes
- GARDENA property has access to an outdoor space, which could be private or shared.
- Yes
- ACCESSIBILITYHow a property has been adapted to meet the needs of vulnerable or disabled individuals.Read more about accessibility in our glossary page.
- Ask agent
Primrose Crescent, Beighton, Sheffield, S20 1FY
Add an important place to see how long it'd take to get there from our property listings.
__mins driving to your place
Your mortgage
Notes
Staying secure when looking for property
Ensure you're up to date with our latest advice on how to avoid fraud or scams when looking for property online.
Visit our security centre to find out moreDisclaimer - Property reference 30766. The information displayed about this property comprises a property advertisement. Rightmove.co.uk makes no warranty as to the accuracy or completeness of the advertisement or any linked or associated information, and Rightmove has no control over the content. This property advertisement does not constitute property particulars. The information is provided and maintained by 2Roost, Sheffield. Please contact the selling agent or developer directly to obtain any information which may be available under the terms of The Energy Performance of Buildings (Certificates and Inspections) (England and Wales) Regulations 2007 or the Home Report if in relation to a residential property in Scotland.
*This is the average speed from the provider with the fastest broadband package available at this postcode. The average speed displayed is based on the download speeds of at least 50% of customers at peak time (8pm to 10pm). Fibre/cable services at the postcode are subject to availability and may differ between properties within a postcode. Speeds can be affected by a range of technical and environmental factors. The speed at the property may be lower than that listed above. You can check the estimated speed and confirm availability to a property prior to purchasing on the broadband provider's website. Providers may increase charges. The information is provided and maintained by Decision Technologies Limited. **This is indicative only and based on a 2-person household with multiple devices and simultaneous usage. Broadband performance is affected by multiple factors including number of occupants and devices, simultaneous usage, router range etc. For more information speak to your broadband provider.
Map data ©OpenStreetMap contributors.








