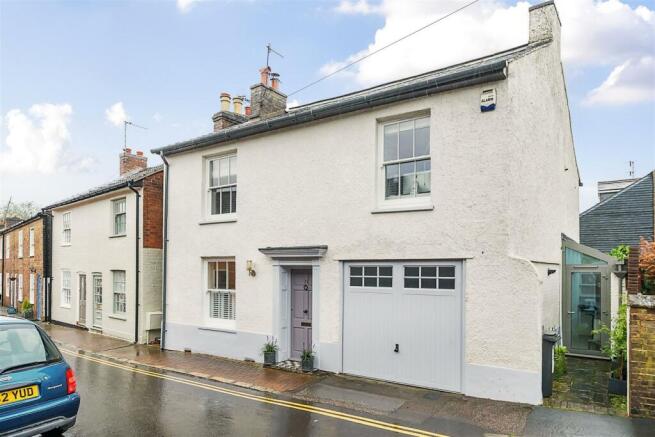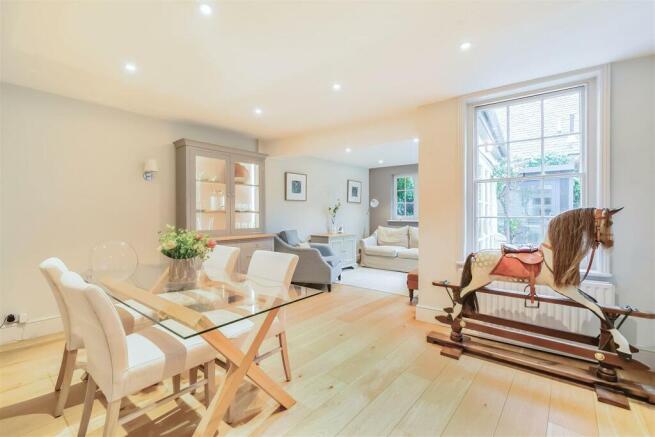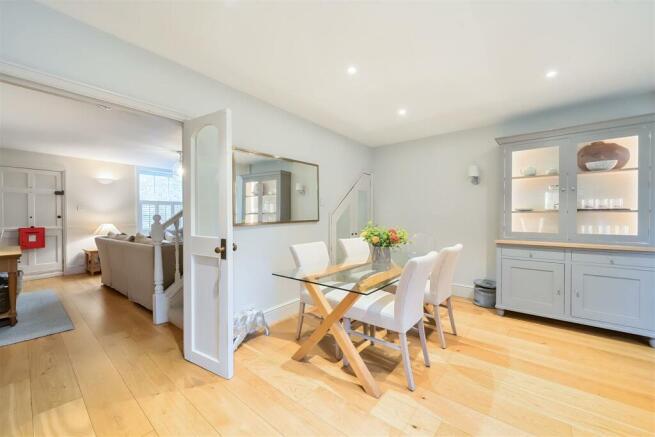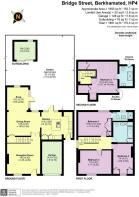
Bridge Street, Berkhamsted

- PROPERTY TYPE
Detached
- BEDROOMS
4
- BATHROOMS
3
- SIZE
1,891 sq ft
176 sq m
- TENUREDescribes how you own a property. There are different types of tenure - freehold, leasehold, and commonhold.Read more about tenure in our glossary page.
Freehold
Description
Ground Floor - The traditional 'front room' living room has a window to the front with fitted shutters, wide plank wood flooring and a cast iron wood burning stove. With fitted shelving and cabinets to either side of the chimney breast. From here stairs rise to the first floor and a door opens to a wonderful open plan 'L' shaped dining/family/kitchen space. The dining space leads directly to both the kitchen area and to the family room which has French doors opening to the rear garden. The kitchen area has a central island and a range of base and eye level units providing ample storage space. The kitchen has a window to the rear and doors opening to both the front and rear garden.
First Floor - The first floor landing has doors opening to three of the bedrooms and to the family bathroom which is fitted with a white three piece suite to include low level wc, wash basin and panelled bath with independently operated shower unit and screen over. The principal bedroom which is positioned at the rear of the property also boasts an ensuite shower room. A second staircase rises to the second floor.
Second Floor - The second floor landing area has a door opening to a spacious second/guest bedroom suite which has dual aspect lighting by means of Velux windows to the front and the rear. From here a door also opens to a dedicated ensuite shower room. This room also has the advantage of ample eaves storage space.
Outside - Characterful tiled flooring leads to the entrance door while double barn style doors open to the garage. There is a useful side passage which leads to the kitchen door. Directly to the rear of the garden is a composite decked area leading to the main part of the rear garden which is laid to lawn and fully enclosed by a characterful brick wall with a number of mature planting to all three rear boundaries. There is a recently constructed garden office cabin which is fully insulated with power and light.
The Location - Berkhamsted provides a wide range of shopping opportunities, including independent boutiques and eateries with major stores such as Waitrose and Boots on the High Street too. The larger towns of Hemel Hempstead and Watford offer wider facilities.. Milton Keynes and London are both easily accessible via the M1. There is a good range of leisure facilities in the area including walking and riding just minutes away in the surrounding countryside and on the National Trust's 5,000 acre Ashridge Estate (around 3 miles away), while nearby golf courses include Ashridge, Berkhamsted and The Grove.
Transport Links - Berkhamsted is considered a highly desirable commuter town, with excellent transport links by road and rail. The mainline station provides a regular and direct link to London Euston in a little over 30 minutes. Major road connections nearby include the M25 (J20) and the M1 (J8), both of which are around 8 miles away. The A41 dual carriageway runs to the South of the town, providing an excellent connection to Hemel Hempstead, Watford and London.
Education In The Area - There are a number of excellent schools in the area including Berkhamsted School for Boys and Girls, Westbrook Hay, Merchant Taylors for Boys, Heatherton House, Royal Masonic School and Wycombe Abbey School for Girls. There is also the world famous Ashridge Management College.
Agents Information For Buyers - Please be aware, should you wish to make an offer for this property, we will require the following information before we enter negotiations:
1. Copy of your mortgage agreement in principal.
2. Evidence of deposit funds, if equity from property sale confirmation of your current mortgage balance i.e. Your most recent mortgage statement, if monies in bank accounts the most up to date balances.
3. Passport photo ID for ALL connected purchasers and a utility bill.
Unfortunately we will not be able to progress negotiations on any proposed purchase until we are in receipt of this information.
Brochures
Bridge Street, BerkhamstedBrochure- COUNCIL TAXA payment made to your local authority in order to pay for local services like schools, libraries, and refuse collection. The amount you pay depends on the value of the property.Read more about council Tax in our glossary page.
- Band: D
- PARKINGDetails of how and where vehicles can be parked, and any associated costs.Read more about parking in our glossary page.
- Yes
- GARDENA property has access to an outdoor space, which could be private or shared.
- Yes
- ACCESSIBILITYHow a property has been adapted to meet the needs of vulnerable or disabled individuals.Read more about accessibility in our glossary page.
- Ask agent
Bridge Street, Berkhamsted
Add an important place to see how long it'd take to get there from our property listings.
__mins driving to your place

Your mortgage
Notes
Staying secure when looking for property
Ensure you're up to date with our latest advice on how to avoid fraud or scams when looking for property online.
Visit our security centre to find out moreDisclaimer - Property reference 33419782. The information displayed about this property comprises a property advertisement. Rightmove.co.uk makes no warranty as to the accuracy or completeness of the advertisement or any linked or associated information, and Rightmove has no control over the content. This property advertisement does not constitute property particulars. The information is provided and maintained by Sterling Estate Agents, Berkhamsted. Please contact the selling agent or developer directly to obtain any information which may be available under the terms of The Energy Performance of Buildings (Certificates and Inspections) (England and Wales) Regulations 2007 or the Home Report if in relation to a residential property in Scotland.
*This is the average speed from the provider with the fastest broadband package available at this postcode. The average speed displayed is based on the download speeds of at least 50% of customers at peak time (8pm to 10pm). Fibre/cable services at the postcode are subject to availability and may differ between properties within a postcode. Speeds can be affected by a range of technical and environmental factors. The speed at the property may be lower than that listed above. You can check the estimated speed and confirm availability to a property prior to purchasing on the broadband provider's website. Providers may increase charges. The information is provided and maintained by Decision Technologies Limited. **This is indicative only and based on a 2-person household with multiple devices and simultaneous usage. Broadband performance is affected by multiple factors including number of occupants and devices, simultaneous usage, router range etc. For more information speak to your broadband provider.
Map data ©OpenStreetMap contributors.





