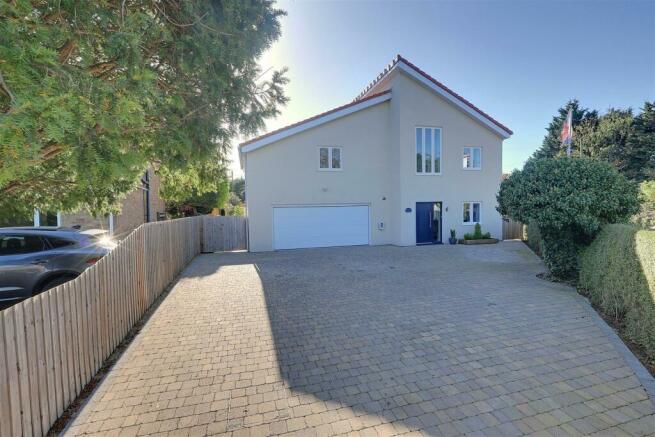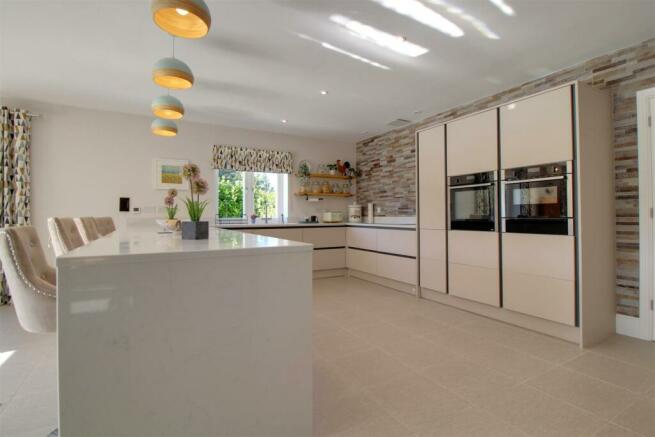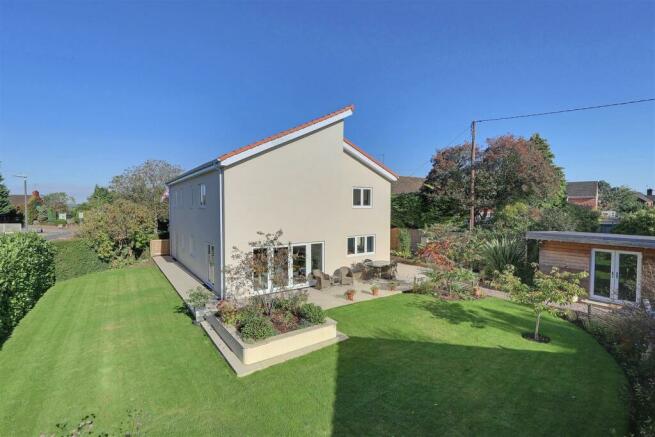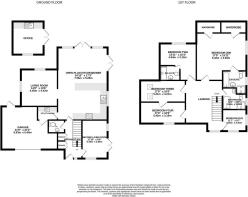Broad Street, Hartpury, Gloucester

- PROPERTY TYPE
Detached
- BEDROOMS
5
- BATHROOMS
4
- SIZE
2,638 sq ft
245 sq m
- TENUREDescribes how you own a property. There are different types of tenure - freehold, leasehold, and commonhold.Read more about tenure in our glossary page.
Freehold
Key features
- No onward chain
- Uniquely built exceptional five double bedroom detached Eco home
- Finalist for the best Eco home in 2023
- Generous & flexible living accommodation throughout
- Large integral double garage & driveway for multiple vehicles
- Landscaped wrap around gardens with garden room used as a home office
- Solar panels & air source heat pump
- EPC rating A110
- Forest of Dean District Council - Tax Band E (£2,617.14 per annum 2024/2025)
Description
Entrance Hallway - Spacious hallway benefits from two large built-in storage cupboards whilst providing access to the kitchen, downstairs w.c and second living room. Beautiful oak wood staircase with glass banisters leads to the first floor with convenient space below for further storage or additional seating.
Kitchen / Dining Room - The stunning open plan kitchen and dining room allows an abundance of natural light streaming into the room via the windows to the side and rear aspects as well as the two sets of French doors both providing access to the garden. The kitchen area itself boasts a large amount of worktop and storage space with integrated appliances to include fridge, freezer, dishwasher, hob and double ovens. Access is provided from the room to the utility and to the living room.
Living Room - Open To the kitchen area, the living room makes for the ideal cosy family area to relax in the evenings. Two windows overlook the side and rear aspects.
Utility Room - The utility room benefits from from further worktop and storage space with plumbing for an automatic washing machine and tumble dryer below. Access to the integral garage is also provided.
Integral Garage - The large integral double garage provides the ideal space for parking or to create further living space if needed. Electric door provides access to the garage from the front whilst personal use door provides access to the garage from the rear of the property.
Second Living Room - Currently utilised as a second living room, the room can easily be utilised as a playroom, snug or home office if required. Window overlooks the front and side aspects with a further set of French doors providing further access to the garden.
Downstairs W.C - Modern white suite cloakroom comprising of w.c and wash hand basin with storage below.
Landing - Spacious gallery landing provides access to all five double bedrooms and to the family bathroom. Large window overlooks the front aspect providing far reaching Countryside views in the distance and allowing further natural light into the property.
Master Bedroom - Double bedroom with his and hers walk-in wardrobes and window overlooking the side aspect. Access is also provided to the en-suite.
En-Suite - Modern fully tiled en-suite bathroom comprising of w.c, wash hand basin with storage below, shower cubicle, heated towel rail, bath with in-built shelving above and window with frosted glass overlooking the side aspect.
Bedroom Two - Double bedroom with window overlooking the rear aspect and access to a second en-suite.
En-Suite - Modern white suite fully tiled shower room comprising of w.c, wash hand basin with storage below, shower cubicle and heated towel rail.
Bedroom Three - Double bedroom with two velux windows above allowing light into the room. Additional door opens through to bedroom four.
Bedroom Four - Double bedroom with window overlooking the front aspect of the property.
Bedroom Five - Double bedroom with windows overlooking the front and side aspects of the property.
Family Bathroom - The large fully tiled family bathroom comprises of further modern fittings to include w.c, wash hand basin, shower cubicle, bath, convenient storage space and window with frosted glass overlooking the side aspect.
Garden Room / Home Office - Purpose built garden room has been built to the rear of the garden benefitting from power and lighting as well as plumbing for appliances and kitchenette. The room is currently utilised as the perfect home office space away from the main house ideal for buyers looking to work from home.
Outside - Beautiful wrap around gardens flow to the sides and rear of the property with mature hedgerows creating a private space. Mainly laid to lawn, the garden also provides spacious patio area ideal for seating, entertaining and alfresco dining in the summer months. Further flower beds and planting help to create a beautiful tranquil space for residents. Side access on either side of the property leads to the front of the property where the driveway provides off-road parking for four to five vehicles.
Location - The sought after and picturesque village of Hartpury benefits a lively community including country pub/restaurant, village hall and local primary school whilst a petrol station, additional stores, further public houses and secondary schools can be located within short distances from the main village. Good travel links enable Gloucester, Cheltenham and Tewkesbury to be accessible within approximately 7.5 miles, 15.5 miles and 15 miles respectively. With various organisations including the local WI, baby and toddler group, sporting events throughout the year held at the nationally renowned Hartpury College and University located a short distance outside the main village. The village lends itself to someone looking for an active community.
Material Information - Tenure: Freehold.
Local Authority and Rates: Forest of Dean District Council - Tax Band E (£2,617.14 per annum 2024/2025).
Electricity supply: Mains with 10kW solar panels providing practically all of the electricity required with the bonus of being able to sell electricity back to the grid. 10kW battery storage.
Water supply: Mains.
Sewerage: Mains.
Heating: Air source heat pump.
Broadband speed: Basic 20 Mbps, Superfast 80 Mbps download speed.
Mobile phone coverage: EE, Three, O2, Vodafone.
Brochures
Broad Street, Hartpury, Gloucester- COUNCIL TAXA payment made to your local authority in order to pay for local services like schools, libraries, and refuse collection. The amount you pay depends on the value of the property.Read more about council Tax in our glossary page.
- Band: E
- PARKINGDetails of how and where vehicles can be parked, and any associated costs.Read more about parking in our glossary page.
- Garage,Driveway
- GARDENA property has access to an outdoor space, which could be private or shared.
- Yes
- ACCESSIBILITYHow a property has been adapted to meet the needs of vulnerable or disabled individuals.Read more about accessibility in our glossary page.
- Wide doorways
Broad Street, Hartpury, Gloucester
Add your favourite places to see how long it takes you to get there.
__mins driving to your place



Your mortgage
Notes
Staying secure when looking for property
Ensure you're up to date with our latest advice on how to avoid fraud or scams when looking for property online.
Visit our security centre to find out moreDisclaimer - Property reference 33419903. The information displayed about this property comprises a property advertisement. Rightmove.co.uk makes no warranty as to the accuracy or completeness of the advertisement or any linked or associated information, and Rightmove has no control over the content. This property advertisement does not constitute property particulars. The information is provided and maintained by Naylor Powell, Gloucester. Please contact the selling agent or developer directly to obtain any information which may be available under the terms of The Energy Performance of Buildings (Certificates and Inspections) (England and Wales) Regulations 2007 or the Home Report if in relation to a residential property in Scotland.
*This is the average speed from the provider with the fastest broadband package available at this postcode. The average speed displayed is based on the download speeds of at least 50% of customers at peak time (8pm to 10pm). Fibre/cable services at the postcode are subject to availability and may differ between properties within a postcode. Speeds can be affected by a range of technical and environmental factors. The speed at the property may be lower than that listed above. You can check the estimated speed and confirm availability to a property prior to purchasing on the broadband provider's website. Providers may increase charges. The information is provided and maintained by Decision Technologies Limited. **This is indicative only and based on a 2-person household with multiple devices and simultaneous usage. Broadband performance is affected by multiple factors including number of occupants and devices, simultaneous usage, router range etc. For more information speak to your broadband provider.
Map data ©OpenStreetMap contributors.




