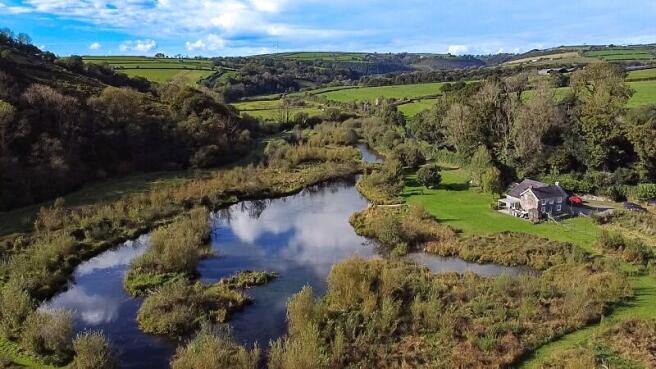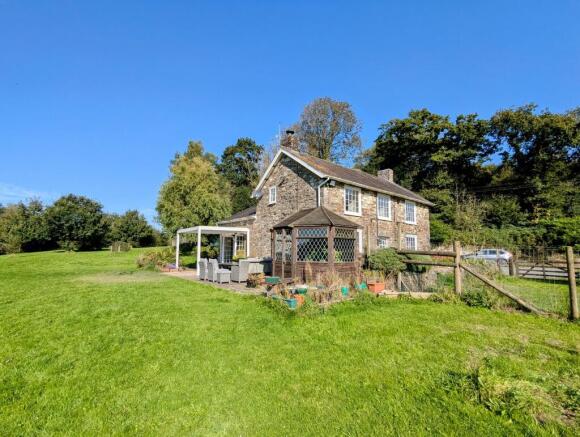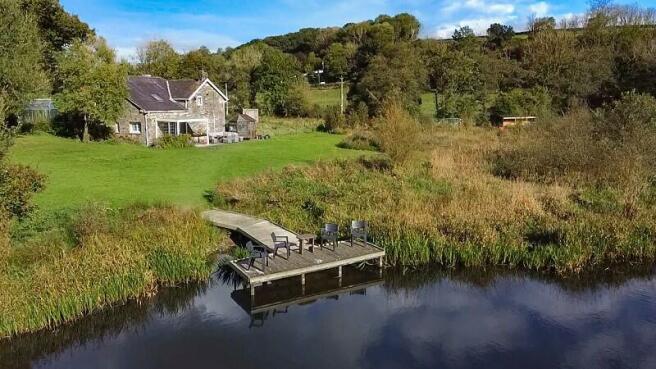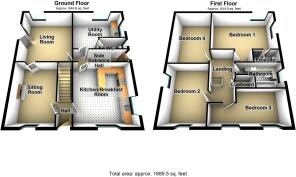
Llysonnen Road, Carmarthen, Carmarthenshire.

- PROPERTY TYPE
Detached
- BEDROOMS
4
- BATHROOMS
2
- SIZE
Ask agent
- TENUREDescribes how you own a property. There are different types of tenure - freehold, leasehold, and commonhold.Read more about tenure in our glossary page.
Freehold
Key features
- Superb Country Property Set In 9 Acres Of Land
- Mid 19th Century Former Watermill & Stunning Views
- Delightful Tranquil & Secluded Idyllic Rural Spot
- Wildlife Paradise - Viewing Essential To Fully Appreciate
- Character Detached 4 Bedroom Family Home
- Extensive Grounds & Gardens & Ample Parking
- Large Lakes & Islands And Reed Beds
- Wildlife Reserve With Beavers, Kingfishers Etc
- Former Watermill Site & Derelict Buildings
- Meadow & Campsite Business Potential (STC)
Description
The mill house adjoins a quiet country lane, which offers spacious family sized accommodation with many character features, and the accommodation briefly comprises hallway, modern bespoke fitted kitchen/dining area, 2 reception rooms, utility, cloakroom and 4 bedrooms one with en-suite facility and family bathroom.
Externally there are extensive grounds with ample car parking on the former mill site across the roadway with a range of buildings including a former cowshed, hay barn (both in need of repair), garage and garden shed. This is the perfect property for the wildlife enthusiast with superb potential to expand into the holiday business with areas available for campsites (subject to the necessary planning consents), or if you are looking for the perfect get away from it all property where you can watch the stunning array of bird life the area attracts as well as the beavers
The property is easily accessible being only 6 miles from the market town of Carmarthen and the dual carriageway with the Pembrokeshire coastline within easy travelling distance with beautiful sandy beaches.
CTFRP
Entrance Hall
Front entrance door, timber effect flooring, stairs to first floor, doors to:
Reception Room
4.39m x 3.15m (14' 05" x 10' 04" )
Exposed stone walling to one side with fireplace housing a wood burner stove, radiator, exposed beam ceiling, window to front.
Kitchen/Dining Room
4.39m x 4.19m (14' 05" x 13' 09" )
Modern fitted bespoke range of base, wall and larder cupboards, breakfast bar with drawers, deep bowl sink unit with cooker boiling hot water tap, waste disposal unit, built in electric oven with ceramic touch hob with chimney hood over, built in fridge and freezer, wall mounted radiator, timber effect flooring, dishwasher, double aspect windows, exposed beams, under stair storage space, under floor heating, door to:
Side Entrance Hall
Stable type entrance door, radiator, timber effect flooring, door to:
Utility Room
3.53m x 3.51m (11' 07" x 11' 06" )
Range of modern fitted base and tall larder cupboards, sink unit with boiling hot mixer tap, oil fired boiler, plumbing for washing machine, built in fridge and freezer, radiator, door to separate WC with radiator.
Living Room
4.93m x 4.67m (16' 02" x 15' 04" )
Most spacious room with radiator, French doors to garden, connecting door to reception room.
First Floor Landing
Access to loft space and airing cupboard, doors to:
Bedroom 1
5.23m x 3.56m Min (17' 02" x 11' 08"Min Min)
Range of fitted wardrobes and matching bedside cabinets, chest of drawers with window seat, door to: En suite shower Room with shower cubicle, vanity unit, WC, radiator.
Bedroom 2
4.37m x 3.18m (14' 04" x 10' 05")
Double aspect windows with lovely views overlooking ponds, radiator, wash basin.
Bedroom 3
5.05m x 2.36m Max (16' 07" x 7' 09"Max Max)
L shaped room with 2 windows to front with lovely views, radiator, wash basin.
Bedroom 4
3.00m Max x 4.65m (9' 10" Max x 15' 03")
With restricted headroom having sloping ceiling, radiator, Velux style window, timber effect flooring.
Bathroom
3.15m x 1.88m Max (10' 04" x 6' 02"Max Max)
Modern suite comprising bath with shower over and folding screen, WC, fitted store cupboards with wash basin, heated towel rail.
Outside
The property is set within extensive grounds and gardens with walled front, side paved sun terrace and spacious grounds laid to mature lawn areas where you can enjoy the views over the lakes and ideal children's playground, dogs etc. Summer house with timber garden shed and green house.
The Land
The 9 acres of land comprises of:
Former Mill Site
The former mill has been demolished but the stone remains on site which could be used in the former cowshed that is in need of repair, having potential to convert into additional accommodation, workshop or studio (subject to the necessary planning consent).
The site is connected to the sewerage which will be a shared septic tank and there is mains electric on site. There is also ducting in place for internet/telephone connections under the road. Also included adjacent on the same side is a 2 Bay Hay barn (in need of repair) together with good off road parking area for several cars, caravans etc.
The Meadow
Which is mostly level in nature with approx. half an acre located just off the council road, and runs down to the river. Lock up garage, precast concrete construction and power connected with a large concrete hard standing area.
This area would make an ideal small camp site etc (subject to consent), orchard or vegetable plot.
Broadband and Mobile phone
Mobile phone signal varies depending on network. Broadband is available in the area. Please contact your provider for further information.
Brochures
Brochure- COUNCIL TAXA payment made to your local authority in order to pay for local services like schools, libraries, and refuse collection. The amount you pay depends on the value of the property.Read more about council Tax in our glossary page.
- Band: E
- PARKINGDetails of how and where vehicles can be parked, and any associated costs.Read more about parking in our glossary page.
- Yes
- GARDENA property has access to an outdoor space, which could be private or shared.
- Yes
- ACCESSIBILITYHow a property has been adapted to meet the needs of vulnerable or disabled individuals.Read more about accessibility in our glossary page.
- Ask agent
Llysonnen Road, Carmarthen, Carmarthenshire.
Add an important place to see how long it'd take to get there from our property listings.
__mins driving to your place
Get an instant, personalised result:
- Show sellers you’re serious
- Secure viewings faster with agents
- No impact on your credit score
Your mortgage
Notes
Staying secure when looking for property
Ensure you're up to date with our latest advice on how to avoid fraud or scams when looking for property online.
Visit our security centre to find out moreDisclaimer - Property reference PRC11280. The information displayed about this property comprises a property advertisement. Rightmove.co.uk makes no warranty as to the accuracy or completeness of the advertisement or any linked or associated information, and Rightmove has no control over the content. This property advertisement does not constitute property particulars. The information is provided and maintained by Clee Tompkinson & Francis, Carmarthen. Please contact the selling agent or developer directly to obtain any information which may be available under the terms of The Energy Performance of Buildings (Certificates and Inspections) (England and Wales) Regulations 2007 or the Home Report if in relation to a residential property in Scotland.
*This is the average speed from the provider with the fastest broadband package available at this postcode. The average speed displayed is based on the download speeds of at least 50% of customers at peak time (8pm to 10pm). Fibre/cable services at the postcode are subject to availability and may differ between properties within a postcode. Speeds can be affected by a range of technical and environmental factors. The speed at the property may be lower than that listed above. You can check the estimated speed and confirm availability to a property prior to purchasing on the broadband provider's website. Providers may increase charges. The information is provided and maintained by Decision Technologies Limited. **This is indicative only and based on a 2-person household with multiple devices and simultaneous usage. Broadband performance is affected by multiple factors including number of occupants and devices, simultaneous usage, router range etc. For more information speak to your broadband provider.
Map data ©OpenStreetMap contributors.





