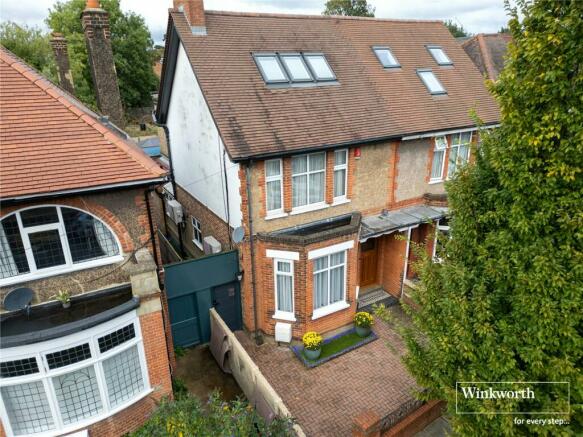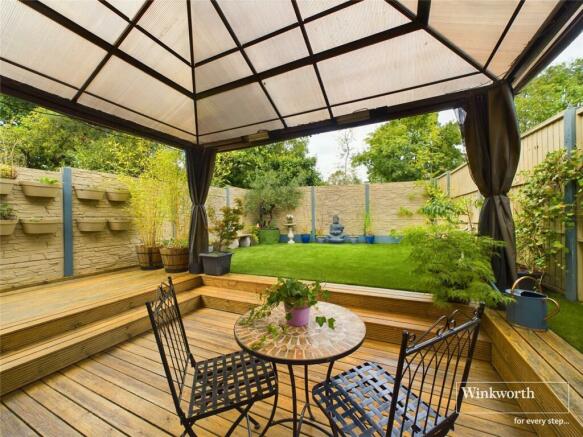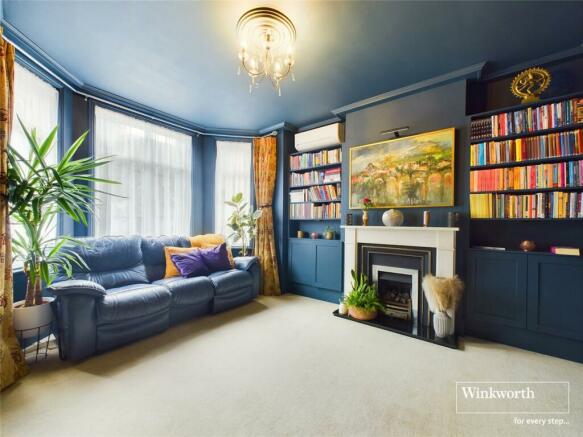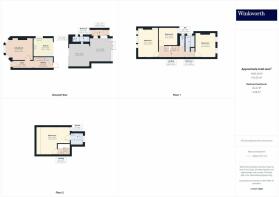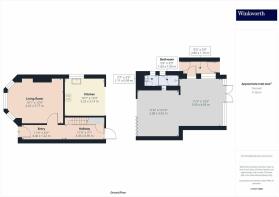
Egerton Gardens, Hendon, London, NW4

- PROPERTY TYPE
Semi-Detached
- BEDROOMS
4
- BATHROOMS
3
- SIZE
1,663-1,664 sq ft
154-155 sq m
- TENUREDescribes how you own a property. There are different types of tenure - freehold, leasehold, and commonhold.Read more about tenure in our glossary page.
Freehold
Key features
- CHAIN FREE
- EXTENDED
- YOGA STUDIO/ GYM SPACE
- FOUR BEDROOMS
- UNDERFLOOR HEATING
- TURN KEY PROPERTY
Description
Upon entering, you are greeted by a high-ceilinged hallway adorned with a classic Victorian-style black and white checkerboard flooring. Understairs sliding cabinets provide practical storage for shoes and coats, adding a touch of elegance. The hallway leads into a sophisticated living room, complete with a built-in library and air conditioning, setting a luxurious tone for the home.
Moving through the hallway, you arrive at the beautifully designed kitchen, which features a large skylight, air conditioning, a double-door American-style fridge/freezer, and a breakfast bar—striking a perfect balance between style and functionality. At the rear of the property, a versatile space currently serves as a yoga studio, thoughtfully designed with underfloor heating, air conditioning, floor-to-ceiling mirrors, and soundproof walls and ceilings. This area can easily be transformed into a spacious living and dining area or even a new kitchen, offering the flexibility to reconfigure the home into a 5-bedroom property. A full bathroom is conveniently located on this level.
Ascending to the upper floors, you’ll find three well-lit, generously sized bedrooms. The master bedroom, located at the front of the house, is equipped with air conditioning and large windows overlooking the magnificent thirteenth-century Gothic-style Roman Catholic Church. A family bathroom is also situated on this level. Skylights on each floor allow for plenty of natural light to flood the public spaces.
The loft has been masterfully transformed into a breathtaking master suite, complete with air conditioning and two large built-in wardrobes. Illuminated by Velux windows and warmed by underfloor heating, this room is complemented by an en-suite bathroom featuring a high-tech Japanese toilet, a striking Lusso sink with matching golden tap and shower set, a large mirrored aluminium cabinet with ample storage, and a luxurious 190 cm double-sided jacuzzi bath—creating a true spa-like experience.
Outside, the property welcomes you with a generously sized, paved front yard, featuring an independent side entrance, a side porch, and a hidden, dedicated area for rubbish bins at the back of the house—ensuring both convenience and tidiness. The garden is a true sanctuary, centred around a 250-year-old olive tree imported from Spain, surrounded by lush greenery, a water feature, and enhanced with professionally installed high-spec premium artificial grass for a low-maintenance, sun-soaked clean space. A beautifully textured masonry wall runs from the back to the front of the property, ensuring both long-lasting security and aesthetic appeal. The garden also features a vertical garden, perfect for growing flowers or herbs, while a decked, heated gazebo provides year-round enjoyment. Every detail of this home has been meticulously curated, from smart locks and cameras to Alexa-controlled lighting and sound systems. Decorated with Farrow and Ball paints, this exceptional home exudes charm and luxury throughout. Offered chain-free, this property is truly a must-see to be fully appreciated
Entrance Hall
3.45m x 1.22m
Hallway
3.35m x 0.94m
Living Room
4.6m x 3.76m
Kitchen
3.23m x 3.12m
Gym
3.56m x 3.9m
Gym
3.48m x 4.04m
Bathroom
1.68m x 1m
W/C
1.1m x 1m
Landing
6.05m x 1.9m
Bedroom 1
3.38m x 4.85m
Bedroom 2
3.23m x 3.12m
Bedroom 3
3.4m x 4.1m
Bathroom
1.5m x 1.93m
W/C
0.84m x 1.68m
Landing
1.02m x 0.94m
Bedroom 4
5.72m x 4.8m
En Suite
2.13m x 2.06m
Brochures
Web DetailsParticulars- COUNCIL TAXA payment made to your local authority in order to pay for local services like schools, libraries, and refuse collection. The amount you pay depends on the value of the property.Read more about council Tax in our glossary page.
- Band: F
- PARKINGDetails of how and where vehicles can be parked, and any associated costs.Read more about parking in our glossary page.
- Ask agent
- GARDENA property has access to an outdoor space, which could be private or shared.
- Yes
- ACCESSIBILITYHow a property has been adapted to meet the needs of vulnerable or disabled individuals.Read more about accessibility in our glossary page.
- Ask agent
Egerton Gardens, Hendon, London, NW4
Add your favourite places to see how long it takes you to get there.
__mins driving to your place
At Winkworth Hendon we've been matching people with homes for over 25 years so it's fair to say we know the area like the back of our hands. And, as one of Hendon and Colindale's longest established agents, we're perfectly placed to help you whether you're buying, selling, letting or renting a home. And whether that home is a small flat, a large family home or anything in between, you can be sure of personal, professional and dedicated service.
Your mortgage
Notes
Staying secure when looking for property
Ensure you're up to date with our latest advice on how to avoid fraud or scams when looking for property online.
Visit our security centre to find out moreDisclaimer - Property reference HEN240116. The information displayed about this property comprises a property advertisement. Rightmove.co.uk makes no warranty as to the accuracy or completeness of the advertisement or any linked or associated information, and Rightmove has no control over the content. This property advertisement does not constitute property particulars. The information is provided and maintained by Winkworth, Hendon. Please contact the selling agent or developer directly to obtain any information which may be available under the terms of The Energy Performance of Buildings (Certificates and Inspections) (England and Wales) Regulations 2007 or the Home Report if in relation to a residential property in Scotland.
*This is the average speed from the provider with the fastest broadband package available at this postcode. The average speed displayed is based on the download speeds of at least 50% of customers at peak time (8pm to 10pm). Fibre/cable services at the postcode are subject to availability and may differ between properties within a postcode. Speeds can be affected by a range of technical and environmental factors. The speed at the property may be lower than that listed above. You can check the estimated speed and confirm availability to a property prior to purchasing on the broadband provider's website. Providers may increase charges. The information is provided and maintained by Decision Technologies Limited. **This is indicative only and based on a 2-person household with multiple devices and simultaneous usage. Broadband performance is affected by multiple factors including number of occupants and devices, simultaneous usage, router range etc. For more information speak to your broadband provider.
Map data ©OpenStreetMap contributors.
