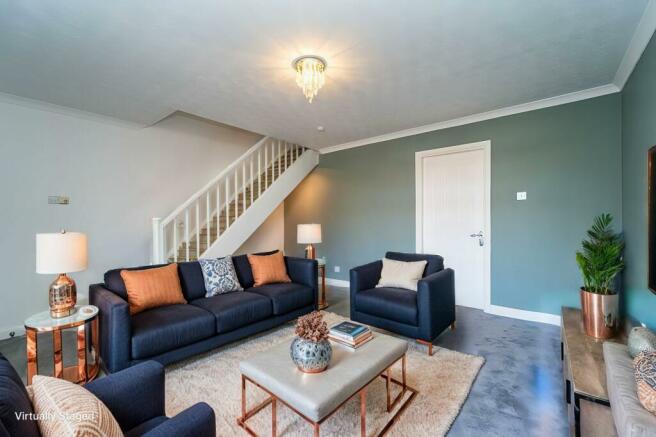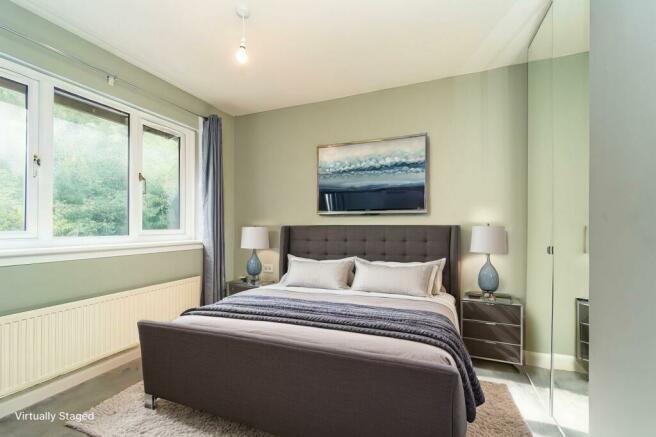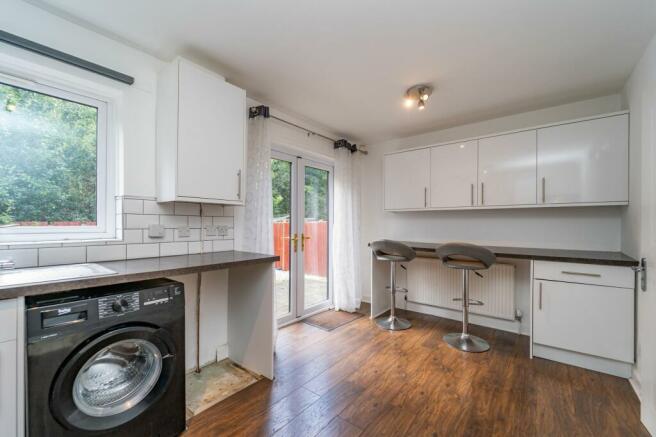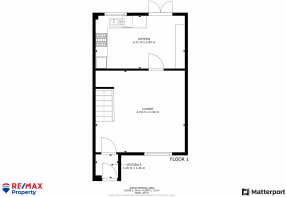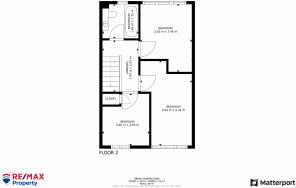64 Robertson Way, Livingston, EH54 8RF

- PROPERTY TYPE
Semi-Detached
- BEDROOMS
3
- BATHROOMS
1
- SIZE
710 sq ft
66 sq m
- TENUREDescribes how you own a property. There are different types of tenure - freehold, leasehold, and commonhold.Read more about tenure in our glossary page.
Freehold
Key features
- 3 Bedroom Semi-Detached House
- Chain free
- Spacious Lounge
- Breakfasting Kitchen
- Bathroom
- Driveway
- Private Rear Gardens
- Turn Key Condition
- Located in a Private Estate
Description
**Fantastic 3-Bedroom Semi-Detached House in a Private Estate**
This superb home is in a fantastic location, nestled in a quiet area. This residence offers a peaceful retreat from the hustle and bustle of city life. Enjoy the tranquillity and privacy that this setting affords, while still being within close proximity to local amenities, schools, and transportation links. A delightful home for a couple, family or investor. This property in Robertson Way, Livingston, EH54 8RF will make a delightful home. Sharon Campbell and RE/MAX Property are delighted to bring this 3-bedroomed property to the market, comprising of:
- Lounge
- Breakfasting Kitchen
- 3 Bedrooms
- Bathroom
- Front and Rear Gardens
- Driveway
No Factor Fees.
EPC Rating: D
Front Approach
A delightful approach with a private driveway welcomes you with its well-maintained exterior and inviting kerb appeal. The pathway leads to the front entrance, with some grass and planting to satisfy your green thumb.
Vestibule
1.22m x 1.12m
Entering the property through the uPVC main door, providing extra privacy. Decorated with carpeted flooring and neutral tones to the walls.
Lounge
4.62m x 3.91m
Upon stepping inside from the reception area, you are greeted by a spacious living room, with open stairs to the first floor and a big window overseeing the front garden, ideal for both daily living and entertaining. The modern decor throughout the house compliments the bright and sunny atmosphere, creating a warm and welcoming ambience for residents and guests alike. The walls are painted, with two feature walls and is paired with carpeted flooring. The efficient gas central heating ensures a comfortable living environment all year round with a radiator below the window. The space is illuminated by a centre ceiling light and under stair spotlights. Power points, a telephone socket, a telephone socket and a smoke detector are provided.
Kitchen
4.47m x 2.74m
Leading from the living area, this room is ideal for both daily living and entertaining. This wonderful room is adorned with laminate flooring and light neutral painted walls, matched with a tiled splashback. With a range of cabinets for storage with white finishes, the contemporary décor continues. An electric oven, four ring gas hob, washing machine and fridge-freezer will all be included in the sale. The stainless-steel sink with a chrome mixer tap and drainer, sits below a window facing the rear, bringing in natural light. Patio doors lead to the private rear garden. The breakfast bar is paired with two stools for easy daily use. Two ceiling lights help bring extra light, a radiator and power points are also present.
Stairs and landing
The carpeted stairs lead to the upper carpeted landing with the contemporary décor continuing. Neutral walls, a ceiling light, a smoke detector, an attic access hatch and a power point finish this area.
First Bedroom
2.82m x 2.72m
A fantastic room with neutrally painted walls and carpeted flooring. There are windows overseeing the wooded area behind the property, bringing in lots of natural light. A double mirror front wardrobe provides hanging and shelving space. A radiator sits below the window and there are power points. Finally, a ceiling light illuminates the space.
Second Bedroom
3.56m x 2.21m
The lovely room is full of rays of natural light, provided by the uPVC window which oversees the front garden. The walls are neutrally painted and matched with a neutral carpet to the floor. Situated behind the door is a recess housing a double wardrobe. Completed by a ceiling light, a radiator and power points.
Third Bedroom
2.57m x 2.34m
The final room of this beautiful home is painted with neutral colours to the wall and cosy carpeted flooring. A uPVC window overseas the front of the property, with a radiator located below. This room has an integrated over stairs storage for maximum usage of the space. A ceiling light and power points finish this room.
Family Bathroom
1.8m x 1.68m
This fresh, bright room is conveniently located at the top of the stairs, offering a relaxing retreat for unwinding after a long day. Wet wall panels cover the walls, paired with vinyl to the floor. A mounted mirror rests above the sink, with an integrated storage cupboard below. A bath and a wall mounted shower, with a glass shower panel finish the suite. There is a uPVC window with privacy glass to the rear of the property for natural light and ventilation, three ceiling spotlights provide extra light. A chrome towel ladder radiator completes this room.
Rear Garden
The rear garden is composed of a paved patio area, and the surrounding ground is finished with decorative stones. Fenced on all sides with the rear facing a lovely, wooded area, which can be accessed via a gate. There is a side area for the shed and a garden hose sits attached to the properties rear wall.
Additional Items
Tenure: Freehold. Council Tax Band: C.
All fitted floor coverings, and the kitchen items mentioned are included in the sale. All information provided by the listing agent/broker is deemed reliable but is not guaranteed and should be independently verified. No warranties or representations are made of any kind.
VIEWING
Arrange an appointment through RE/MAX Property Livingston on or with Sharon Campbell direct on .
OFFERS
All offers should be submitted to: RE/MAX Property, RE/MAX House, Fairbairn Road, Livingston, West Lothian, EH54 6TS.Telephone Fax .
INTEREST
It is important your legal adviser notes your interest; otherwise this property may be sold without your knowledge.
THINKING OF SELLING
To arrange your FREE MARKET VALUATION, simply call Sharon Campbell on TODAY.
Brochures
Home ReportBrochure 2- COUNCIL TAXA payment made to your local authority in order to pay for local services like schools, libraries, and refuse collection. The amount you pay depends on the value of the property.Read more about council Tax in our glossary page.
- Band: C
- PARKINGDetails of how and where vehicles can be parked, and any associated costs.Read more about parking in our glossary page.
- Yes
- GARDENA property has access to an outdoor space, which could be private or shared.
- Yes
- ACCESSIBILITYHow a property has been adapted to meet the needs of vulnerable or disabled individuals.Read more about accessibility in our glossary page.
- Ask agent
Energy performance certificate - ask agent
64 Robertson Way, Livingston, EH54 8RF
Add an important place to see how long it'd take to get there from our property listings.
__mins driving to your place
Get an instant, personalised result:
- Show sellers you’re serious
- Secure viewings faster with agents
- No impact on your credit score
Your mortgage
Notes
Staying secure when looking for property
Ensure you're up to date with our latest advice on how to avoid fraud or scams when looking for property online.
Visit our security centre to find out moreDisclaimer - Property reference 3db02efc-09dd-4afe-858b-0b95a68e0b6f. The information displayed about this property comprises a property advertisement. Rightmove.co.uk makes no warranty as to the accuracy or completeness of the advertisement or any linked or associated information, and Rightmove has no control over the content. This property advertisement does not constitute property particulars. The information is provided and maintained by Remax Property, West Lothian. Please contact the selling agent or developer directly to obtain any information which may be available under the terms of The Energy Performance of Buildings (Certificates and Inspections) (England and Wales) Regulations 2007 or the Home Report if in relation to a residential property in Scotland.
*This is the average speed from the provider with the fastest broadband package available at this postcode. The average speed displayed is based on the download speeds of at least 50% of customers at peak time (8pm to 10pm). Fibre/cable services at the postcode are subject to availability and may differ between properties within a postcode. Speeds can be affected by a range of technical and environmental factors. The speed at the property may be lower than that listed above. You can check the estimated speed and confirm availability to a property prior to purchasing on the broadband provider's website. Providers may increase charges. The information is provided and maintained by Decision Technologies Limited. **This is indicative only and based on a 2-person household with multiple devices and simultaneous usage. Broadband performance is affected by multiple factors including number of occupants and devices, simultaneous usage, router range etc. For more information speak to your broadband provider.
Map data ©OpenStreetMap contributors.
