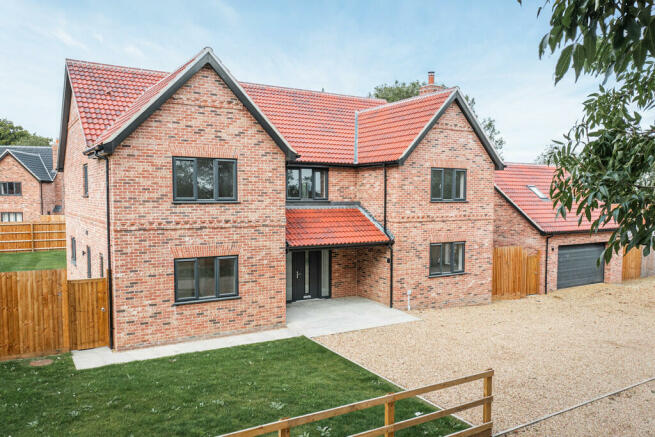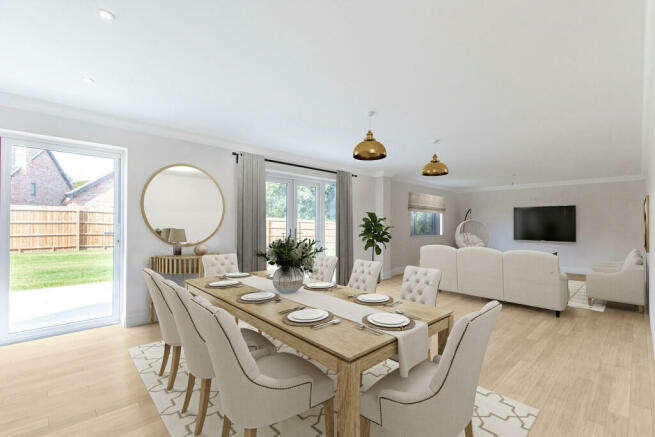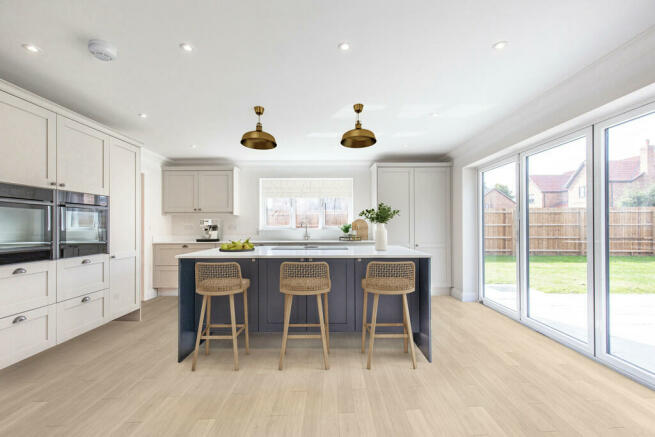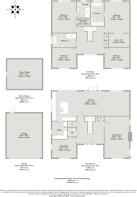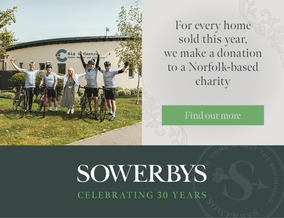
Incredible Executive Home - The Last Available

- PROPERTY TYPE
Detached
- BEDROOMS
4
- BATHROOMS
3
- SIZE
3,120 sq ft
290 sq m
- TENUREDescribes how you own a property. There are different types of tenure - freehold, leasehold, and commonhold.Read more about tenure in our glossary page.
Freehold
Key features
- Contemporary Entrance Hall Boasting Imperial Staircase
- West-Facing Rear Garden
- Astonishing Kitchen, Dining and Family Room
- Detached Double Garage with Accommodation Above
- Two Further Reception Rooms
- Luxurious Specification Throughout
- Four Spacious Double Bedrooms
- Quiet Country Village
- Three Bathrooms, and a Dressing Room to the Principal Bedroom
- 6 Year Professional Consultants Certificate
Description
Occupying a spacious plot with a west-facing rear garden, The Gables is the final opportunity to purchase one of these outstanding family homes. The property is now finished and we encourage viewing to fully appreciate everything this wonderful home has to offer.
On arrival you will be immediately impressed with the spacious driveway where there is room for half a dozen vehicles, if necessary. A detached double garage boasts a converted room above, perfect for a gym, home office or even an annexe, subject to the required permissions.
Entering the main home, the hallway gives a glimpse of the luxury beyond, with the ash and glass imperial staircase offering a wonderful beginning. The heart of the home is clearly the kitchen, dining and family room which stretches right across the rear. The quality and specification are fitting for a home of this magnitude.
To the front of the property are the two reception rooms. The living room is a perfect evening retreat with the focal point fireplace whilst the study could alternatively be used as a TV room or play room. The ground floor also has a separate utility room, thoughtfully designed to double as a boot room.
The first floor offers four spacious double bedrooms which share three bathrooms, whilst the principal bedroom also has a dressing room. A noticeable feature is, again, the attention to detail and quality of finish which sparkle.
This is an uncompromising home, one which the most discerning of buyers will find hard to ignore. Book your private viewing appointment with us, today.
HOLME HALE
Nestled in the heart of Norfolk, the charming village of Holme Hale offers a blend of rural tranquillity and rich history. Serviced by St Andrew's Church, part of the Benefice of Necton, the village lies just five miles southeast of the bustling market town of Swaffham.
Holme Hale is also close to the peaceful River Wissey and features a community pavilion, playing field, and a convenient bus service connecting residents to nearby towns such as Watton, Wymondham, Dereham, Hingham, Norwich, and King's Lynn. The village once had a railway station on the line between Swaffham and Thetford, but today, the old station and goods sheds have been transformed into private homes.
A short drive away, Swaffham offers an extensive array of amenities, from a Waitrose and Tesco to doctors' surgeries, schools, and leisure facilities like an excellent golf club. Swaffham's vibrant Saturday market, historic buildings, and landmarks like 'The Buttercross' add to its charm. For history buffs, the town's museum, featuring the Carter Centenary Gallery, celebrates famed Egyptologist Howard Carter, known for his discovery of Tutankhamun's tomb.
With easy access to London by train, Cambridge, and the Norfolk coast, Holme Hale and its surroundings provide a perfect balance of country living with the convenience of modern amenities and transport links.
SERVICES CONNECTED
Mains water, electricity, and drainage. Air source heat pump. Fibre broadband connectivity.
COUNCIL TAX
Band to be confirmed.
ENERGY EFFICIENCY RATING
The property will have a SAP assessment carried out as part of building regulations when completed.
TENURE
Freehold.
LOCATION
What3words: ///geese.darkens.speakers
AGENT'S NOTE
Please note some pictures have been virtually staged and/or renovated with computer-generated imagery to give an impression of how the house could look.
PROPERTY REFERENCE
47420
WEBSITE TAGS
new-homes
village-spirit
garden-parties
family-life
AGENT'S NOTES
- Some photographs have been virtually staged to show how the property could look once furnished.
- Specification may change during the build process if supply issues are encountered. We will endeavour to inform of any forced changes and suitable replacements will be offered. Specifications listed are plot specific
Brochures
Brochure- COUNCIL TAXA payment made to your local authority in order to pay for local services like schools, libraries, and refuse collection. The amount you pay depends on the value of the property.Read more about council Tax in our glossary page.
- Ask agent
- PARKINGDetails of how and where vehicles can be parked, and any associated costs.Read more about parking in our glossary page.
- Garage,Off street
- GARDENA property has access to an outdoor space, which could be private or shared.
- Yes
- ACCESSIBILITYHow a property has been adapted to meet the needs of vulnerable or disabled individuals.Read more about accessibility in our glossary page.
- Ask agent
Energy performance certificate - ask agent
Incredible Executive Home - The Last Available
Add your favourite places to see how long it takes you to get there.
__mins driving to your place
Watton sits at the heart of south-west Norfolk in the beautiful Breckland landscape. The Watton office is situated on the busy high street and offers a calm and welcoming location for vendors to visit and buyers to learn more about this increasingly popular area. We have an extensive understanding of the town and its neighbouring areas, and our experienced team is here to guide you through your choices. Our honest and comprehensive service is available to both buyer and sellers.
Your mortgage
Notes
Staying secure when looking for property
Ensure you're up to date with our latest advice on how to avoid fraud or scams when looking for property online.
Visit our security centre to find out moreDisclaimer - Property reference 100439048917. The information displayed about this property comprises a property advertisement. Rightmove.co.uk makes no warranty as to the accuracy or completeness of the advertisement or any linked or associated information, and Rightmove has no control over the content. This property advertisement does not constitute property particulars. The information is provided and maintained by Sowerbys, Watton. Please contact the selling agent or developer directly to obtain any information which may be available under the terms of The Energy Performance of Buildings (Certificates and Inspections) (England and Wales) Regulations 2007 or the Home Report if in relation to a residential property in Scotland.
*This is the average speed from the provider with the fastest broadband package available at this postcode. The average speed displayed is based on the download speeds of at least 50% of customers at peak time (8pm to 10pm). Fibre/cable services at the postcode are subject to availability and may differ between properties within a postcode. Speeds can be affected by a range of technical and environmental factors. The speed at the property may be lower than that listed above. You can check the estimated speed and confirm availability to a property prior to purchasing on the broadband provider's website. Providers may increase charges. The information is provided and maintained by Decision Technologies Limited. **This is indicative only and based on a 2-person household with multiple devices and simultaneous usage. Broadband performance is affected by multiple factors including number of occupants and devices, simultaneous usage, router range etc. For more information speak to your broadband provider.
Map data ©OpenStreetMap contributors.
