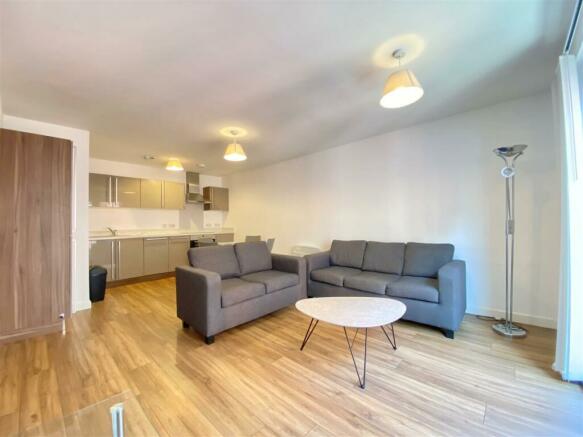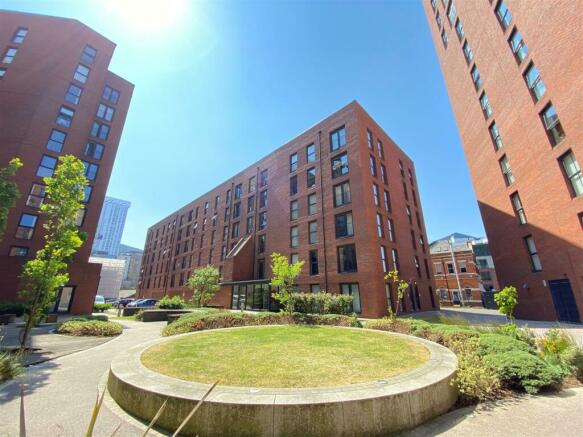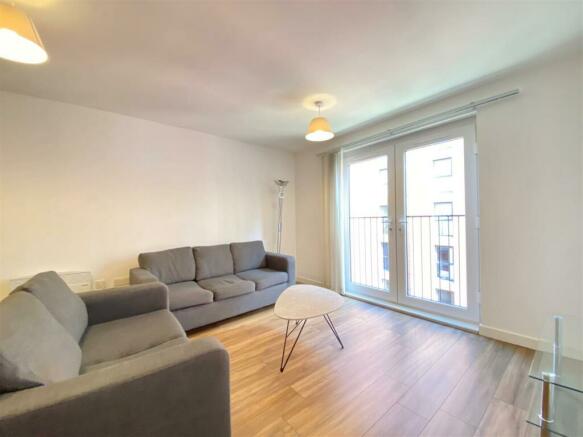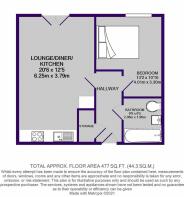Alto, Sillavan Way, Salford

- PROPERTY TYPE
Apartment
- BEDROOMS
1
- BATHROOMS
1
- SIZE
560 sq ft
52 sq m
Key features
- Highly Sought After Modern Development - ALTO
- Spacious One Bedroom Apartment
- Top Floor With Juliet Balcony - Courtyard Views
- Large Open Plan Living Room With Fitted Kitchen
- Great Location - Walking Distance Of Manchester City Centre
- 24 Hour Concierge Service
- Suitable For Owner Occupiers & Investors
- Recently Upgraded Interior
- NO ONWARD CHAIN
- *EWS1 Approved - Suitable For Mortgage Lending
Description
As you step into this top-floor apartment, you are greeted by a welcoming hallway, then into the open plan reception room that exudes warmth and comfort. The highlight of this lovely home is the courtyard-facing Juliet balcony, where you can unwind and enjoy the courtyard views after a long day.
With ample amounts of living space, this apartment offers a perfect blend of functionality and style. Its convenient location ensures easy access to the city centre, shops, bars, and eateries, making it ideal for those who appreciate the vibrancy of city living.
Whether you are a first-time buyer looking for a modern retreat or a savvy investor seeking a lucrative opportunity, this property ticks all the boxes. Don't miss the chance to make this apartment your own and experience the best of city living at Alto!
Leasehold
Lease: 250 years from 2013
Service charge: £1540pa
Ground rent: £353pa (Increases in line with RPI. Reviewed every 10 years)
Council Tax: A
Building Management: Zenith
Entrance Hallway - Front entrance door, wall mounted electric heater. Built in utility cupboard with plumbing for an automatic washing machine and storage space. Wood effect flooring, wall mounted intercom system, doors to all rooms.
Open Plan Living Room & Kitchen - Furnished a range of wall mounted and base level units with complimentary work top surfaces over, incorporating a stainless steel sink and drainer. Integrated dishwasher and fridge freezer. Built in electric oven and grill with an induction hob and extractor hood over.
Continuation of the wood effect flooring, wall mounted heater. Double doors opening to the Juliet balcony.
Bedroom - Double glazed window, continuation of the wood effect flooring, wall mounted electric heater.
Bathroom - Furnished with a modern three piece suite comprising: panelled bath with wall mounted shower attachment over and shower screen, wall mounted wash hand basin and a low level WC. Fully tiled walls, tiled flooring, extractor fan.
Brochures
Alto, Sillavan Way, Salford- COUNCIL TAXA payment made to your local authority in order to pay for local services like schools, libraries, and refuse collection. The amount you pay depends on the value of the property.Read more about council Tax in our glossary page.
- Band: A
- PARKINGDetails of how and where vehicles can be parked, and any associated costs.Read more about parking in our glossary page.
- Ask agent
- GARDENA property has access to an outdoor space, which could be private or shared.
- Ask agent
- ACCESSIBILITYHow a property has been adapted to meet the needs of vulnerable or disabled individuals.Read more about accessibility in our glossary page.
- Ask agent
Alto, Sillavan Way, Salford
Add your favourite places to see how long it takes you to get there.
__mins driving to your place
Your mortgage
Notes
Staying secure when looking for property
Ensure you're up to date with our latest advice on how to avoid fraud or scams when looking for property online.
Visit our security centre to find out moreDisclaimer - Property reference 33420532. The information displayed about this property comprises a property advertisement. Rightmove.co.uk makes no warranty as to the accuracy or completeness of the advertisement or any linked or associated information, and Rightmove has no control over the content. This property advertisement does not constitute property particulars. The information is provided and maintained by Ascend, Manchester. Please contact the selling agent or developer directly to obtain any information which may be available under the terms of The Energy Performance of Buildings (Certificates and Inspections) (England and Wales) Regulations 2007 or the Home Report if in relation to a residential property in Scotland.
*This is the average speed from the provider with the fastest broadband package available at this postcode. The average speed displayed is based on the download speeds of at least 50% of customers at peak time (8pm to 10pm). Fibre/cable services at the postcode are subject to availability and may differ between properties within a postcode. Speeds can be affected by a range of technical and environmental factors. The speed at the property may be lower than that listed above. You can check the estimated speed and confirm availability to a property prior to purchasing on the broadband provider's website. Providers may increase charges. The information is provided and maintained by Decision Technologies Limited. **This is indicative only and based on a 2-person household with multiple devices and simultaneous usage. Broadband performance is affected by multiple factors including number of occupants and devices, simultaneous usage, router range etc. For more information speak to your broadband provider.
Map data ©OpenStreetMap contributors.




