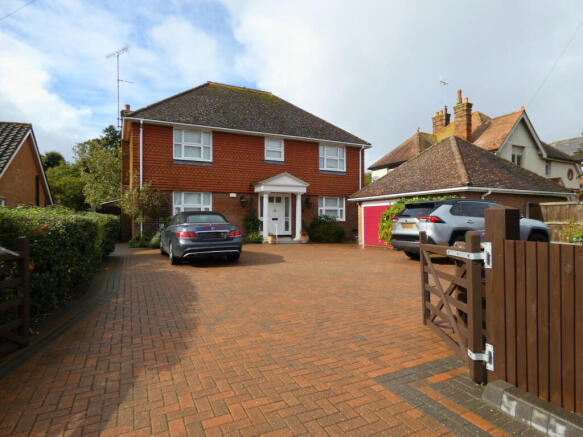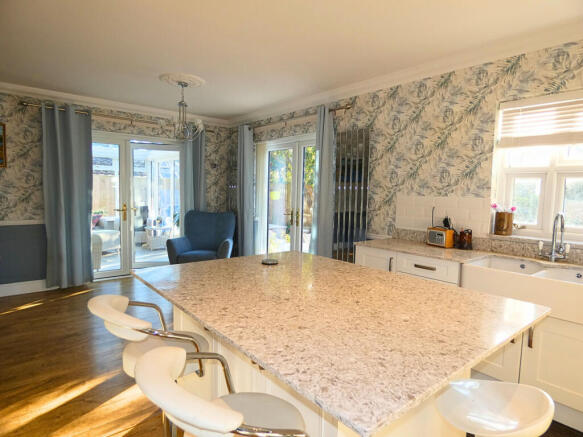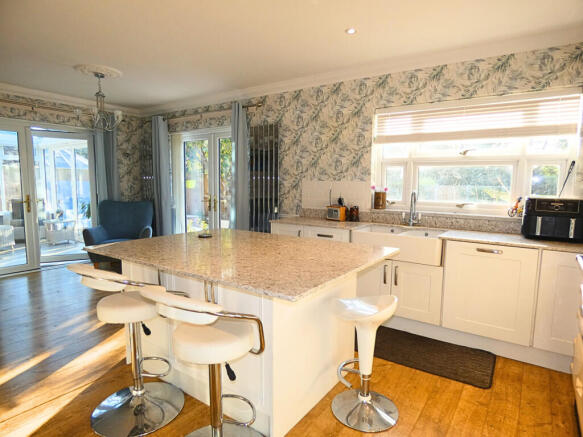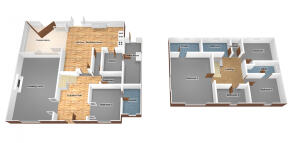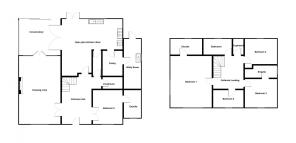5 bedroom detached house for sale
Kingsland Road, West Mersea CO5 8RB

- PROPERTY TYPE
Detached
- BEDROOMS
5
- BATHROOMS
4
- SIZE
2,066 sq ft
192 sq m
- TENUREDescribes how you own a property. There are different types of tenure - freehold, leasehold, and commonhold.Read more about tenure in our glossary page.
Freehold
Key features
- Detached family Home
- Three En-Suite's
- Five Bedrooms - One on Ground Floor with En-Suite
- Kitchen / Breakfast Room with Pantry
- South West Facing Private Garden
- Central Location Close To All Amenities
- Cloakroom & Utility
- Conservatory with under floor heating
- Excellent condition throughout
- Garden
Description
With five spacious bedrooms, including three en-suites and a modern family bathroom, there is no shortage of space for the whole family to enjoy. The central location means you are just a stone's throw away from all amenities, while the driveway for 7 vehicles and garage ensure convenience and peace of mind.
West Mersea itself is a vibrant community with a range of cafes, shops, and restaurants to explore. Spend your weekends strolling along the picturesque coastline.
Don't miss the opportunity to make this exquisite property your own. Contact us today to schedule a viewing and experience the luxurious lifestyle that awaits you in West Mersea.
Features
- En-suite
- Garage & driveway
Property additional info
Entrance Hall: 16' 7" x 10' 10" (5.05m x 3.30m)
New Entrance door with side panels, wooden flooring, stairs to first floor, double doors to bedroom 5, cloakroom, kitchen and lounge.
Cloakroom: 7' 11" x 5' 1" (2.41m x 1.55m)
Obscure window to side aspect, close coupled WC, radiator, wash basin with mixer tap on vanity unit, extractor.
Drawing Room: 24' 4" x 14' 0" (7.42m x 4.27m)
Double opening doors from hall, gas fire, window to front aspect, two radiators, double opening casment doors to conservtory.
Open plan Kitchen/diner: 21' 8" reducing to 10`10 x 20' 3" reducing to 10`6(6.60m x 6.17m)
Double casement doors to the rear, window to rear, double casement doors to conservatory, Marble worktops with central island with breakfast bar and storage, two modern radiators, double butler sink with extendable mixer tap, electric aga, separate oven, extractor, intergrated dishwasher, eye level cabinets, space for dining table and chairs, window to rear garden, wooden floor.
Pantry: 8' 2" x 6' 8" (2.49m x 2.03m)
Work surface with cupboards over and under, part glazed door and window to utility.
Utility Room: 13' 0" x 5' 5" (3.96m x 1.65m)
Work surface with inset stainless steel sink with mixer tap, cupboards under, space for washing machine and tumble dryer, part obscure glazed door to rear garden, radiator.
Conservatory: 12' 10" x 10' 7" (3.91m x 3.23m)
Under floor heating, electic blinds, wooden flooring, bifold doors to rear garden and double opening casement doors kitchen.
Bedroom 5: 11' 4" x 11' 1" (3.45m x 3.38m)
Window to front aspect, radiator, door to en-suite.
En-suite bedroom 5: 9' 11" x 5' 4" (3.02m x 1.63m)
Walk in shower, close coupled w.c, wash basin on vanity with mixer tap, obscure window to side aspect, radiator, gas baoiler.
First floor Landing: 11' 4" x 10' 10" (3.45m x 3.30m)
Galleried landing, good sized loft, boarded with safety ladder, radiator, Large airing cupboard, doors to:
Bedroom 1: 18' 4" x 14' 0" (5.59m x 4.27m)
Duel aspect windows to side and front aspects, radiator.
En-suite bedroom 1: 10' 9" x 5' 6" (3.28m x 1.68m)
Obscure window to the side, bath with mixer tap shower attachment, close coupled WC, bidet, wash basin with mixer tap on vanity unit, tiled floor, part tiled to walls.
Bedroom 2: 11' 6" x 10' 4" (3.51m x 3.15m)
Window to front aspect, radiator, door to en-suite.
En-suite bedroom 2: 6' 6" x 4' 6" (1.98m x 1.37m)
Obscure window to front aspect, radiator, wash basin with mixer tap, fully tiled, enclosed shower, tiled floor.
Bedroom 3: 8' 7" extending to 10`8 x 10' 8" (2.62m x 3.25m)
Window to side aspect, radiator
Bedroom 4: 10' 10" x 6' 6" (3.30m x 1.98m)
Window to front aspect, radiator.
Family Bathroom: 10' 2" x 5' 5" (3.10m x 1.65m)
Obscure window to the side, walk in shower, radiator, pedestal wash basin, close coupled WC, bath with mixer tap shower attachement , tiled, walls and floor.
Rear Garden: 52' 2" x 65' (15.90m x 19.81m)
South West facing, unoverlooked garden, laid to lawn with mature trees and shrubs, gate to front aspect, electric point and outside water tap, two sheds one of which is a good size. gate to the front, porcelain tiled patio, lawn, mature trees and shrubs.
Garage:
Single garage with electric roller doors.
Driveway:
Block paving, parking for 7 cars , boat/camper van, double opening wooden gates.
Council tax band: F
EPC Rating: D
Roof type: Asphalt shingles.
Flooded in the last 5 years: No.
Construction materials used: Brick and block.
Water source: Direct mains water.
Electricity source: National Grid.
Sewerage arrangements: Standard UK domestic.
Heating Supply: Central heating (gas).
Do any public rights of way affect your your property or its grounds?
No.
Parking Availability: Yes.
Brochures
Brochure 1- COUNCIL TAXA payment made to your local authority in order to pay for local services like schools, libraries, and refuse collection. The amount you pay depends on the value of the property.Read more about council Tax in our glossary page.
- Band: F
- PARKINGDetails of how and where vehicles can be parked, and any associated costs.Read more about parking in our glossary page.
- Off street
- GARDENA property has access to an outdoor space, which could be private or shared.
- Yes
- ACCESSIBILITYHow a property has been adapted to meet the needs of vulnerable or disabled individuals.Read more about accessibility in our glossary page.
- Ask agent
Kingsland Road, West Mersea CO5 8RB
Add an important place to see how long it'd take to get there from our property listings.
__mins driving to your place
Get an instant, personalised result:
- Show sellers you’re serious
- Secure viewings faster with agents
- No impact on your credit score



Your mortgage
Notes
Staying secure when looking for property
Ensure you're up to date with our latest advice on how to avoid fraud or scams when looking for property online.
Visit our security centre to find out moreDisclaimer - Property reference gea_1229277592. The information displayed about this property comprises a property advertisement. Rightmove.co.uk makes no warranty as to the accuracy or completeness of the advertisement or any linked or associated information, and Rightmove has no control over the content. This property advertisement does not constitute property particulars. The information is provided and maintained by Game Estate Agents, West Mersea. Please contact the selling agent or developer directly to obtain any information which may be available under the terms of The Energy Performance of Buildings (Certificates and Inspections) (England and Wales) Regulations 2007 or the Home Report if in relation to a residential property in Scotland.
*This is the average speed from the provider with the fastest broadband package available at this postcode. The average speed displayed is based on the download speeds of at least 50% of customers at peak time (8pm to 10pm). Fibre/cable services at the postcode are subject to availability and may differ between properties within a postcode. Speeds can be affected by a range of technical and environmental factors. The speed at the property may be lower than that listed above. You can check the estimated speed and confirm availability to a property prior to purchasing on the broadband provider's website. Providers may increase charges. The information is provided and maintained by Decision Technologies Limited. **This is indicative only and based on a 2-person household with multiple devices and simultaneous usage. Broadband performance is affected by multiple factors including number of occupants and devices, simultaneous usage, router range etc. For more information speak to your broadband provider.
Map data ©OpenStreetMap contributors.
