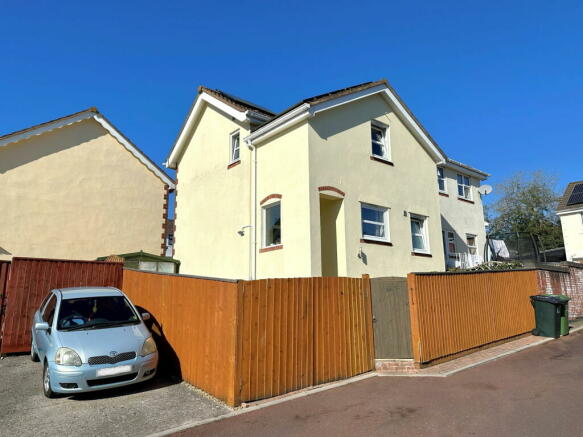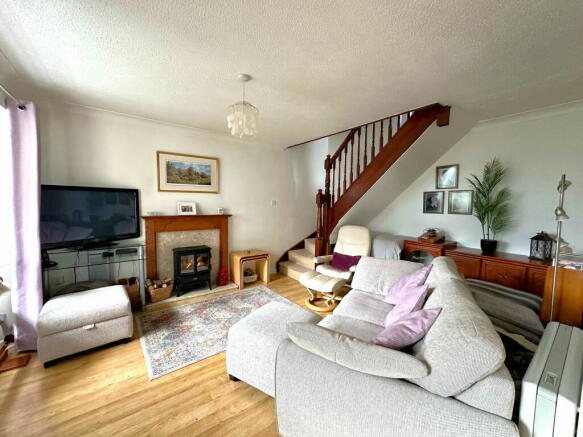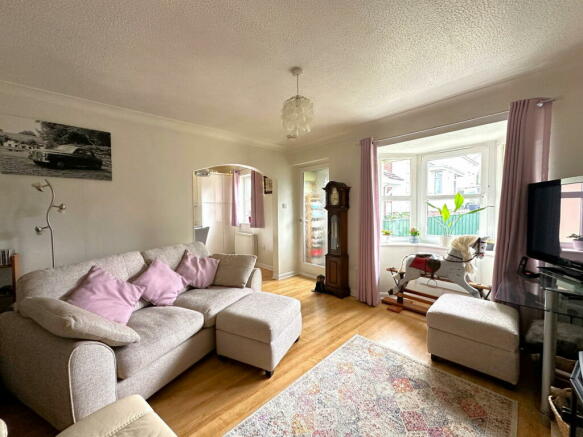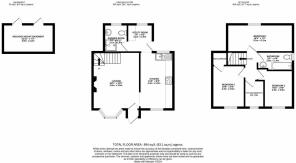Kings Coombe Drive, Kingsteignton, Newton Abbot, TQ12 3YU

- PROPERTY TYPE
Semi-Detached
- BEDROOMS
4
- BATHROOMS
2
- SIZE
894 sq ft
83 sq m
- TENUREDescribes how you own a property. There are different types of tenure - freehold, leasehold, and commonhold.Read more about tenure in our glossary page.
Freehold
Key features
- Semi Detached House
- Lounge
- Kitchen Diner
- Utility Room
- Three Bedrooms
- Two Bathrooms
- Home Office/Study
- Driveway and Garden
- Owned Solar Panels
- Freehold/Council Tax C
Description
SAVE £2,500 IN STAMP DUTY BY COMPLETING BEFORE 1ST APRIL 2025.
This semi detached family home is situated in a sought after area of Kingsteignton. Well presented throughout with three bedrooms, home office/bedroom four, a family bathroom, large lounge, kitchen diner, utility and downstairs shower room. Externally there is a front garden laid to lawn. At the rear there is off road parking and low maintenance rear gardens.
The property is conveniently located close to the A380 for commuters to Exeter and Torbay. Kingsteignton has various amenities, including a parish church, a variety of shops, an outdoor swimming pool, petrol stations, restaurants and pubs. Local stores include Next, Lidl and Tesco supermarkets as well as general shops. In addition to this there are three primary schools and a secondary school. The market town of Newton Abbot is a short distance away and has a much wider range of facilities and amenities, including a range of shops along with leisure facilities, a hospital and main line railway station.
Accommodation:
Welcome to this charming home that perfectly blends comfort and modern living. As you step through the composite front door, you are greeted by an inviting entrance porch, which leads to a lovely glazed door opening into the lounge.
The spacious lounge boasts wood-effect laminate flooring, creating a warm and inviting atmosphere. A feature fireplace adds character, while the bay window, complete with an electric heater below, floods the room with natural light. There’s ample space for your favourite furniture, making it the perfect spot to relax or entertain. A staircase leads gracefully to the first floor.
Flowing seamlessly from the lounge is a walkway that leads to the kitchen diner. This modern culinary space features a range of stylish wall and floor units, complemented by an electric oven and induction hob, making cooking a delight. The kitchen also includes a dishwasher and plumbing for a washing machine, with a window overlooking the rear for a pleasant view while you work.
Adjacent to the kitchen, the utility room offers space for an upright fridge freezer and is equipped with a heater for added comfort. A window to the rear allows for ventilation, and a door provides convenient access to the rear garden and parking area.
The shower room is thoughtfully designed with a cubicle, pedestal hand basin, and low-level W.C. A heated towel rail adds a touch of luxury, ensuring that your towels are always warm.
First Floor accommodations:
The principal bedroom is a generously sized double bedroom, carpeted for comfort, with ample space for bedroom furniture. Enjoy stunning views across the hills from the window and benefit from an electric Dimplex night storage heater.
Bedroom two is a spacious double room features carpeting and a window overlooking the front garden, along with an airing cupboard for added storage.
Bedroom three is a large single room, also carpeted, offering space for furnishings and a window to the front, complemented by an electric heater.
Bedroom four/Home Office: Currently utilized as a home office, providing a flexible space to work or relax.
The modern bathroom is a serene retreat with vinyl flooring and tiled walls. It features a bath with a shower overhead, a pedestal hand basin, and a low-level W.C. An obscure window provides privacy, while an electric fan heater and a recessed large mirror enhance the functionality of the space.
The landing provides loft access, and houses the insulated inverter for solar panels, ensuring energy efficiency for the property. Additional storage cupboards above the stairs offer practical solutions for your belongings, and a night storage heater keeps the space cozy.
Outside:
Step outside to discover an enclosed garden accessed via a charming wooden gate. The front features a lawn with a paved pathway leading to the front door, perfect for pot plants and seasonal blooms.
The rear garden is designed for low maintenance, featuring a paved patio area surrounded by a wooden fence for privacy. A raised border with established plants adds a splash of colour, while a herringbone brick paved driveway offers parking for one vehicle and this leads to a smaller patio with a wooden storage shed, ideal for tools and outdoor equipment.
In addition to the garden is a reduced height basement with two access doors. This is a great space for storage and also useful for servicing electrics and pipework.
Agents Note:
Solar panels offer a great saving, giving you reduced energy bills and approximately just over £800 per year feed in tariff.
The current owners have updated the night storage heaters to modern Dimplex storage heaters throughout.
Viewings:
To view this property, please call us on or email and we will arrange a time that suits you.
Directions:
At the B&Q roundabout, continue straight onto Newton Road. Go through the next roundabout outside Tesco, continue along the road, and the roundabout take the 1st exit to the next roundabout and again take the 1st exit onto B3195 Gestridge Road. At the traffic lights, turn right onto Longford Lane. At the double mini-roundabout turn left onto Rydon Road and continue to the roundabout. At the roundabout continue straight across passing The Old Rydon Inn and take the turning left into Orchid Vale Follow the road around and take the right turn into Kings Coombe Drive. Follow to the end where the property can be found on the right.
Services:
Mains Electricity. Mains Water. Mains Drainage.
Local Authority:
Teignbridge District Council
Brochures
Brochure 1- COUNCIL TAXA payment made to your local authority in order to pay for local services like schools, libraries, and refuse collection. The amount you pay depends on the value of the property.Read more about council Tax in our glossary page.
- Band: C
- PARKINGDetails of how and where vehicles can be parked, and any associated costs.Read more about parking in our glossary page.
- Off street
- GARDENA property has access to an outdoor space, which could be private or shared.
- Private garden
- ACCESSIBILITYHow a property has been adapted to meet the needs of vulnerable or disabled individuals.Read more about accessibility in our glossary page.
- Ramped access
Kings Coombe Drive, Kingsteignton, Newton Abbot, TQ12 3YU
Add your favourite places to see how long it takes you to get there.
__mins driving to your place
About Simply Green Estate Agents, Newton Abbot
Simply Green Estate Agents Ltd 88, Queen Street Newton Abbot Devon TQ12 2ET

Your mortgage
Notes
Staying secure when looking for property
Ensure you're up to date with our latest advice on how to avoid fraud or scams when looking for property online.
Visit our security centre to find out moreDisclaimer - Property reference S1091713. The information displayed about this property comprises a property advertisement. Rightmove.co.uk makes no warranty as to the accuracy or completeness of the advertisement or any linked or associated information, and Rightmove has no control over the content. This property advertisement does not constitute property particulars. The information is provided and maintained by Simply Green Estate Agents, Newton Abbot. Please contact the selling agent or developer directly to obtain any information which may be available under the terms of The Energy Performance of Buildings (Certificates and Inspections) (England and Wales) Regulations 2007 or the Home Report if in relation to a residential property in Scotland.
*This is the average speed from the provider with the fastest broadband package available at this postcode. The average speed displayed is based on the download speeds of at least 50% of customers at peak time (8pm to 10pm). Fibre/cable services at the postcode are subject to availability and may differ between properties within a postcode. Speeds can be affected by a range of technical and environmental factors. The speed at the property may be lower than that listed above. You can check the estimated speed and confirm availability to a property prior to purchasing on the broadband provider's website. Providers may increase charges. The information is provided and maintained by Decision Technologies Limited. **This is indicative only and based on a 2-person household with multiple devices and simultaneous usage. Broadband performance is affected by multiple factors including number of occupants and devices, simultaneous usage, router range etc. For more information speak to your broadband provider.
Map data ©OpenStreetMap contributors.




