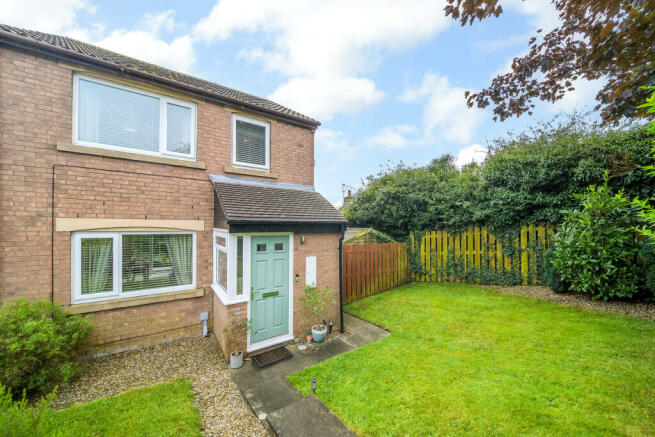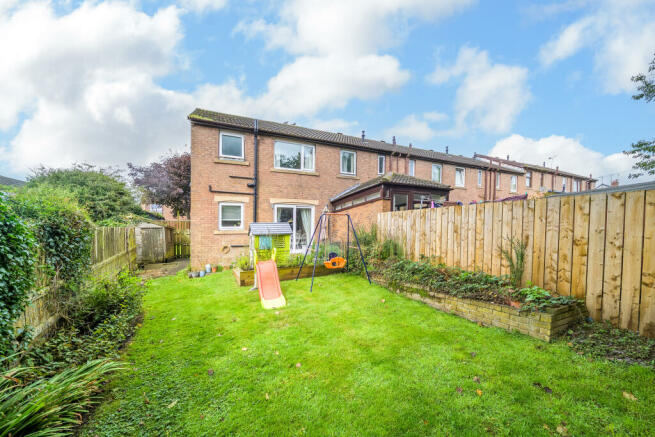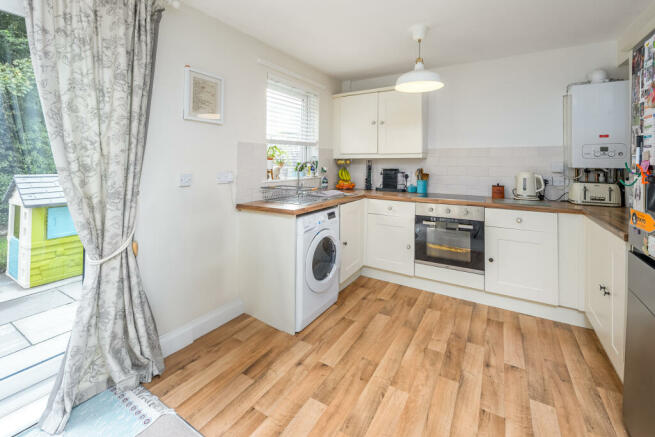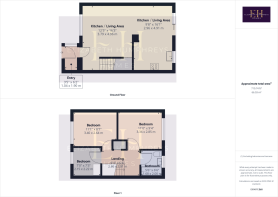Blakelaw Court, Alnwick, Northumberland

- PROPERTY TYPE
End of Terrace
- BEDROOMS
3
- BATHROOMS
1
- SIZE
Ask agent
- TENUREDescribes how you own a property. There are different types of tenure - freehold, leasehold, and commonhold.Read more about tenure in our glossary page.
Ask agent
Key features
- Light and bright
- No chain
- Good sized rooms
- Recently refitted bathroom
- Lovely gardens
- Sought after location
- Driveway parking
- Ready to move into
Description
Alnwick is a town brimming with history and culture, from the tranquillity of Barter Books to the splendour of Alnwick Castle and Garden. The town benefits from excellent transport links with frequent buses between Berwick, Morpeth and Newcastle and is a short drive to Alnmouth train station and, as it is situated just moments from the A1, it is perfect for those needing to commute. There is an excellent selection of local food retailers, delis, bakeries and butchers as well as larger chain supermarkets.
The attractive front garden, with steps leading between a pleasant lawned area down to a gravelled space, offers a warm welcome. Entry is via the front door into a useful internal porch ideal for housing coats and shoes and such like which has been finished practically with a laminate-type flooring.
A wood and glass door opens into a superb open plan living space with stairs leading to the first floor. Beautifully light and bright, the lounge area, with storage available beneath the stairs, is an inviting space. A large window overlooks the front garden, and a pair of patio doors open onto an attractively paved area within the rear garden, creating a seamless transition between indoor and outdoor living.
The dining-kitchen, which flows from the lounge, provides ample space to sit and dine whilst appreciating the pleasing garden views. The fitted kitchen, with vinyl flooring, offers a good number of wall and base units with a shaker-style door complemented by a wood-effect work surface. There is a single bowl stainless steel sink below a window overlooking the rear garden, a four-burner ceramic hob and an under-bench oven beneath a chimney-style extractor fan. In addition, there is space for a free-standing fridge-freezer and plumbing and space for a washing machine. The gas boiler is housed in the kitchen for ease of access.
Taking the stairs to the first floor, the landing opens out to 3 bedrooms, the family bathroom and a beneficial storage cupboard. Quality carpets furnish the bedrooms, all of which adds to the comfort as you move between the different spaces. Loft storage is available with ladder access.
The primary bedroom is a spacious double room which has been neutrally decorated allowing the easy addition of accent colour should you so wish. The views captured over the garden and to the town beyond are pleasant, enhancing the restful ambience of this lovely room.
Bedroom 2 is another double room overlooking the front of the property, and is another peaceful room.
Bedroom 3 is a single room, currently used as a dressing room, that takes advantage of views to the front of the property.
The family bathroom, recently modernised, comprises a large, deep, white bath with a glass shower screen and a waterfall shower head and a separate shower head within, a half-pedestal wall-hung hand basin, and a close-coupled toilet with a push button, whilst a chrome heated towel rail ensures added comfort. The space has been finished with vinyl-type flooring and full height tiling around the bath and shower area. A window to the rear allows for natural light.
Externally, the private rear garden is your oasis of calm which can be usefully accessed from the side of the property. The patio, leading from the dining room, is the ideal space to enjoy the alfresco dining experience whilst appreciating the green and leafy backdrop created by a variety of mature shrubs and bushes. The space is securely fenced to allow children and family pets to play safely and enjoy the good-sized lawned area.
Important Note:
These particulars, whilst believed to be accurate, are set out as a general guideline and do not constitute any part of an offer or contract. Intending purchasers should not rely on them as statements of representation of fact but must satisfy themselves by inspection or otherwise as to their accuracy. Please note that we have not tested any apparatus, equipment, fixtures, fittings or services including central heating and so cannot verify they are in working order or fit for their purpose. All measurements are approximate and for guidance only. If there is any point that is of particular importance to you, please contact us and we will try and clarify the position for you.
- COUNCIL TAXA payment made to your local authority in order to pay for local services like schools, libraries, and refuse collection. The amount you pay depends on the value of the property.Read more about council Tax in our glossary page.
- Band: B
- PARKINGDetails of how and where vehicles can be parked, and any associated costs.Read more about parking in our glossary page.
- On street
- GARDENA property has access to an outdoor space, which could be private or shared.
- Back garden,Front garden
- ACCESSIBILITYHow a property has been adapted to meet the needs of vulnerable or disabled individuals.Read more about accessibility in our glossary page.
- No wheelchair access
Blakelaw Court, Alnwick, Northumberland
Add your favourite places to see how long it takes you to get there.
__mins driving to your place
Your mortgage
Notes
Staying secure when looking for property
Ensure you're up to date with our latest advice on how to avoid fraud or scams when looking for property online.
Visit our security centre to find out moreDisclaimer - Property reference NLW-82630209. The information displayed about this property comprises a property advertisement. Rightmove.co.uk makes no warranty as to the accuracy or completeness of the advertisement or any linked or associated information, and Rightmove has no control over the content. This property advertisement does not constitute property particulars. The information is provided and maintained by Elizabeth Humphreys Homes, Swarland. Please contact the selling agent or developer directly to obtain any information which may be available under the terms of The Energy Performance of Buildings (Certificates and Inspections) (England and Wales) Regulations 2007 or the Home Report if in relation to a residential property in Scotland.
*This is the average speed from the provider with the fastest broadband package available at this postcode. The average speed displayed is based on the download speeds of at least 50% of customers at peak time (8pm to 10pm). Fibre/cable services at the postcode are subject to availability and may differ between properties within a postcode. Speeds can be affected by a range of technical and environmental factors. The speed at the property may be lower than that listed above. You can check the estimated speed and confirm availability to a property prior to purchasing on the broadband provider's website. Providers may increase charges. The information is provided and maintained by Decision Technologies Limited. **This is indicative only and based on a 2-person household with multiple devices and simultaneous usage. Broadband performance is affected by multiple factors including number of occupants and devices, simultaneous usage, router range etc. For more information speak to your broadband provider.
Map data ©OpenStreetMap contributors.




