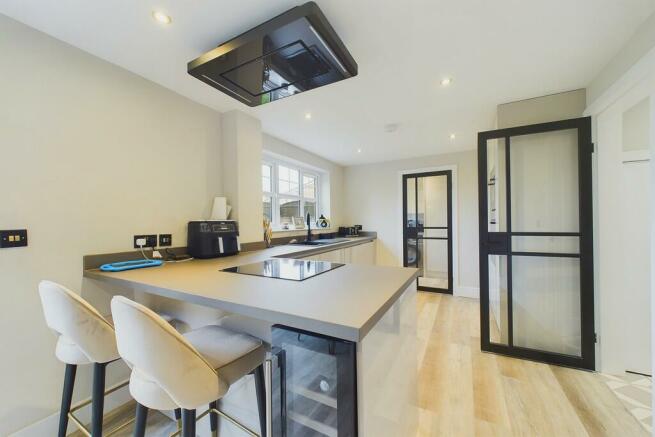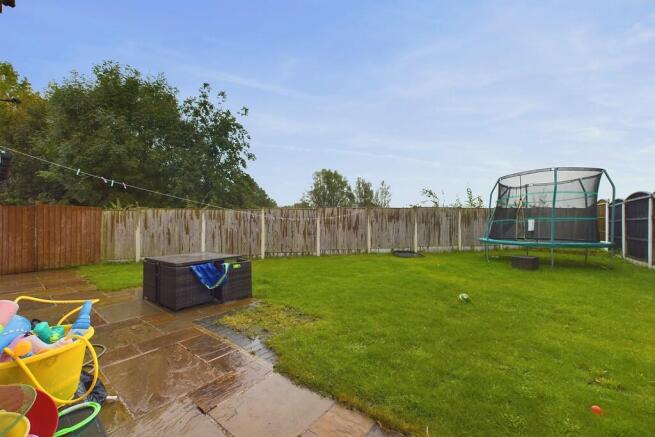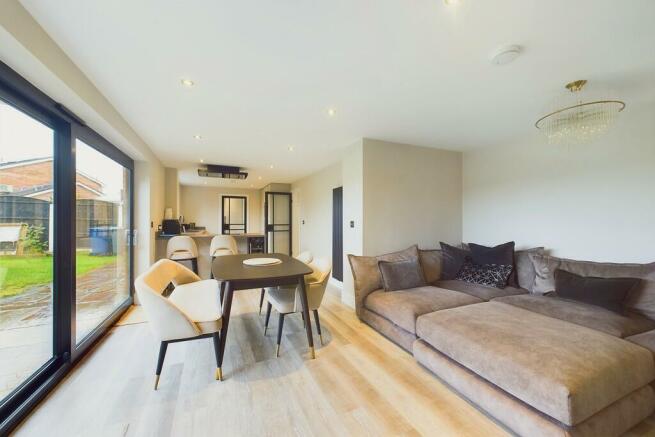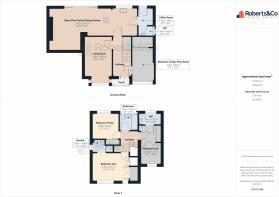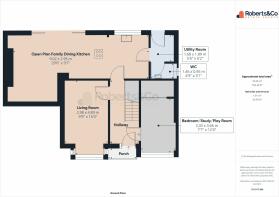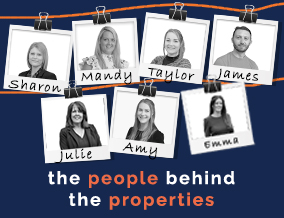
Medway Close, Lostock Hall

- PROPERTY TYPE
Detached
- BEDROOMS
4
- BATHROOMS
3
- SIZE
Ask agent
- TENUREDescribes how you own a property. There are different types of tenure - freehold, leasehold, and commonhold.Read more about tenure in our glossary page.
Freehold
Key features
- 3/4 Bedroom Detached Family Home
- Two Reception Rooms
- Fantastic Size Plot
- Popular Location in Lostock Hall
- Newly Fitted Kitchen
- Open Plan Family Dining Kitchen
- Utility and Downstairs WC
- Driveway Parking
- Great Size Private Rear Garden
- Full Property Details in our Brochure * LINK BELOW
Description
The ground floor features an impressive open-plan kitchen, dining, and living area, thoughtfully designed to accommodate both family life and entertaining guests. The modern kitchen boasts a breakfast bar and premium integrated appliances, seamlessly extending to the garden through large sliding doors. This creates a harmonious indoor-outdoor flow, perfect for alfresco dining or simply enjoying the garden view. It's a space that truly stands out for its versatility and charm.
The open-plan layout serves as the heart of the home, with ample room for cooking, dining, relaxing, and spending time together as a family. The patio doors flood the area with natural light, enhancing the sense of space and making it an ideal setting for hosting friends and family. This space is an entertainer's dream and the ultimate setup for contemporary family living.
At the front of the house, you'll find a spacious, bright, and inviting living room with a beautiful bay window, offering a cozy retreat for more formal gatherings or quiet relaxation.
Also positioned at the front is a flexible room that can function as a bedroom, home office, or playroom, depending on your needs. Its generous size makes it adaptable for various uses. Adjacent to this room is a convenient utility cupboard, offering extra storage space.
The ground floor is completed by a practical utility room, equipped with plumbing for a washer and dryer, and a useful downstairs WC for guests' convenience.
Heading upstairs, a spacious and well-lit landing leads to three generously sized bedrooms, each with its own unique character. The primary bedroom boasts fitted wardrobes and a private ensuite, while the second bedroom also features fitted wardrobes and a partially finished ensuite. The third bedroom includes fitted wardrobes as well. Additionally, there is a family bathroom on this floor, perfect for shared use. An airing cupboard off the landing provides further storage.
Outside, the property benefits from a driveway with ample parking at the front, while the enclosed rear garden offers privacy and backs onto peaceful fields, creating a serene outdoor space ideal for relaxation or play.
This home effortlessly combines modern living with family comfort in a desirable and community-focused location.
LOCAL INFORMATION LOSTOCK HALL is a suburban village within the South Ribble borough of Lancashire. It is located on the south side of the Ribble River, some 3 miles south of Preston and 2.5 miles north of Leyland. Within easy reach of local amenities, supermarkets, schools and all major motorway links.
PORCH
HALLWAY
LIVING ROOM 9' 9" x 16' (2.97m x 4.88m)
OPEN PLAN FAMILY DINING KITCHEN 29' 6" x 9' 7" (8.99m x 2.92m)
UTILITY ROOM 5' 6" x 6' 2" (1.68m x 1.88m)
DOWNSTAIRS WC
BEDROOM/STUDY/PLAYROOM 7' 7" x 12' (2.31m x 3.66m)
LANDING
BEDROOM ONE 12' 9" x 9' 10" (3.89m x 3m)
ENSUITE 7' 6" x 4' 8" (2.29m x 1.42m)
BEDROOM TWO 7' 2" x 13' 8" (2.18m x 4.17m)
ENSUITE 7' 11" x 4' 3" (2.41m x 1.3m)
BEDROOM THREE 9' 5" x 9' 2" (2.87m x 2.79m)
BATHROOM 6' 7" x 5' 6" (2.01m x 1.68m)
OUTSIDE
We are informed this property is Council Tax Band D
For further information please check the Government Website
Whilst we believe the data within these statements to be accurate, any person(s) intending to place an offer and/or purchase the property should satisfy themselves by inspection in person or by a third party as to the validity and accuracy.
Please call to arrange a viewing on this property now. Our office hours are 9am-5pm Monday to Friday and 9am-4pm Saturday.
Brochures
Key Facts For Buy...A4 6 page portrai...- COUNCIL TAXA payment made to your local authority in order to pay for local services like schools, libraries, and refuse collection. The amount you pay depends on the value of the property.Read more about council Tax in our glossary page.
- Band: D
- PARKINGDetails of how and where vehicles can be parked, and any associated costs.Read more about parking in our glossary page.
- Off street
- GARDENA property has access to an outdoor space, which could be private or shared.
- Yes
- ACCESSIBILITYHow a property has been adapted to meet the needs of vulnerable or disabled individuals.Read more about accessibility in our glossary page.
- Ask agent
Medway Close, Lostock Hall
Add an important place to see how long it'd take to get there from our property listings.
__mins driving to your place
Your mortgage
Notes
Staying secure when looking for property
Ensure you're up to date with our latest advice on how to avoid fraud or scams when looking for property online.
Visit our security centre to find out moreDisclaimer - Property reference 101242004773. The information displayed about this property comprises a property advertisement. Rightmove.co.uk makes no warranty as to the accuracy or completeness of the advertisement or any linked or associated information, and Rightmove has no control over the content. This property advertisement does not constitute property particulars. The information is provided and maintained by Roberts & Co Estate Agents, Preston & South Ribble. Please contact the selling agent or developer directly to obtain any information which may be available under the terms of The Energy Performance of Buildings (Certificates and Inspections) (England and Wales) Regulations 2007 or the Home Report if in relation to a residential property in Scotland.
*This is the average speed from the provider with the fastest broadband package available at this postcode. The average speed displayed is based on the download speeds of at least 50% of customers at peak time (8pm to 10pm). Fibre/cable services at the postcode are subject to availability and may differ between properties within a postcode. Speeds can be affected by a range of technical and environmental factors. The speed at the property may be lower than that listed above. You can check the estimated speed and confirm availability to a property prior to purchasing on the broadband provider's website. Providers may increase charges. The information is provided and maintained by Decision Technologies Limited. **This is indicative only and based on a 2-person household with multiple devices and simultaneous usage. Broadband performance is affected by multiple factors including number of occupants and devices, simultaneous usage, router range etc. For more information speak to your broadband provider.
Map data ©OpenStreetMap contributors.
