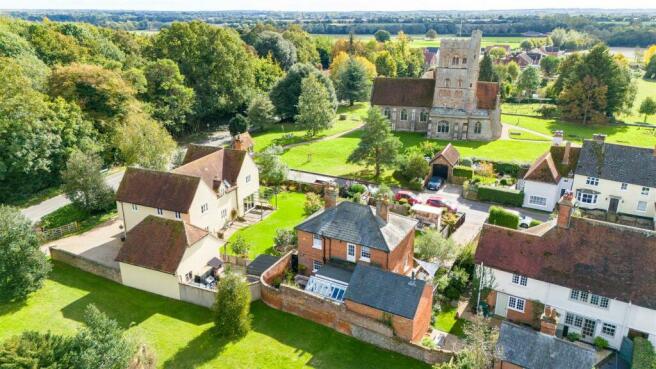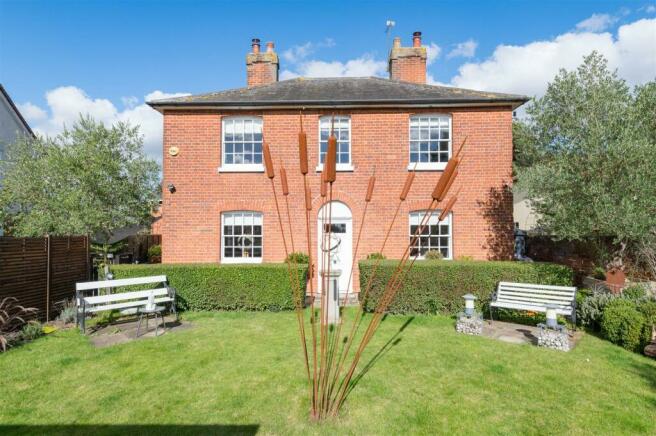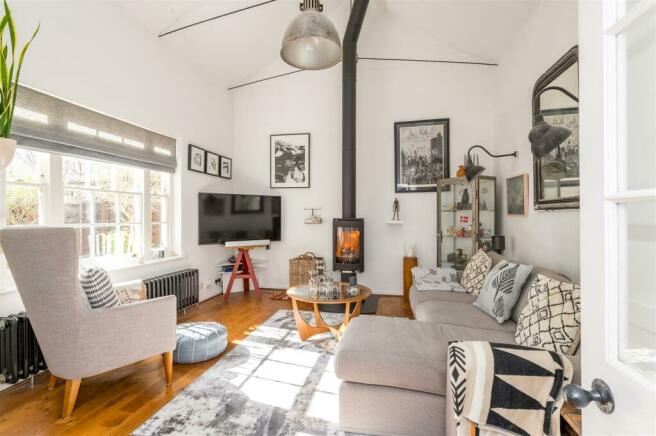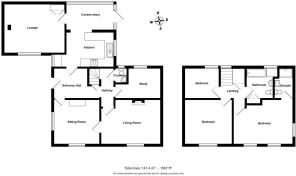The Street, Great Tey, Colchester

- PROPERTY TYPE
Detached
- BEDROOMS
4
- BATHROOMS
2
- SIZE
Ask agent
- TENUREDescribes how you own a property. There are different types of tenure - freehold, leasehold, and commonhold.Read more about tenure in our glossary page.
Freehold
Key features
- Grade 2 Listed Georgian House
- Four Bedrooms Four Receptions
- Attractive Georgian Features
- Comprehensively fitted Kitchen
- Landscaped gardens to front
- Walled courtyard rear garden
- Electric charging point
- Pleasant outlook over Church
- Easy access to A12 and A120
- Easy access to mainline station to Liverpool St
Description
Description - A stunning period village house, built in the late Georgian period, circa 1800 and being Grade 2 Listed. The property has been well maintained and improved over the years but retains much of its original character, built in Flemish bond and having a symmetrical look with central entrance door and two sets of eight pane sash windows either side. Internally the main entrance is now to the side, with a generous hall giving access to nearly all the principle rooms. The drawing room is attractive room with a feature marble fireplace with log burning stove and the family room, off the breakfast room has a log burner and 14'6 high vaulted ceiling. The first floor is a smaller foot print but has three lovely bright bedrooms, a bathroom and ensuite shower room.
Location - The property is situated towards the centre of this popular village, close to the Colne valley and opposite the magnificent 12th century St Barnabas Church. The property is ideally positioned to take advantage of the A12, A120 and Marks Tey mainline railway station to London's Liverpool Street. The Roman town of Colchester is 6 miles east with its excellent shopping and recreational facilities, whilst the shopping outlet at Braintree isa little further along the A120.
Entrance Hall - 2.69m x 2.44m (8'10 x 8) - Dresser a unit concealing the oil fired boiler, understairs cupboard and radiator.
Snug - 3.66m x 3.61m (12 x 11'10) - Windows to front and side, wood floor and radiator, door to
Drawing Room - 4.80m x 3.58m (15'9 x 11'9) - Window to front, original front door with fan light, feature marble fireplace with log burning stove and adjacent display unit, door to inner hall, two radiators.
Kitchen - 3.76m x 2.77m (12'4 x 9'1) - Window to side, white fronted unit under a solid work top with a sink unit set in and cupboards under. Adjacent work top with cupboards and drawers under, with integrated dishwasher and four ring hobs. Wall cupboard housing double oven and eye level matching units, tiled floor opening onto the breakfast room.
Breakfast Room - 3.81m x 2.13m (12'6 x 7) - Windows to rear and side and door to the courtyard, with a glazed roof, tiled floor and two radiators.
Family Room - 4.93m x 3.96m (16'2 x 13) - An impressive room with windows to front, 14'6 high vaulted ceiling. Log burning stove, oak floor, two built in cupboards, one housing a water softener and plumbing and space for a washing machine and tumble dryer.
Inner Hall - Stairs to first floor
Bedroom 4/Study - 2.51m x 2.36m (8'3 x 7'9) - Window to rear
Cloakroom - White suite and chrome fitments, with a low level wc, a wall mounted wash basin and window to rear.
Landing - With a 3/4 length door to rear and walk in cupboard.
Bedroom One - 4.80m x 3.20m (15'9 x 10'6) - Window's to front and side and two radiators..
Ensuite Shower Room - 2.74m x 1.37m (9 x 4'6) - Fully tiled shower cubicle, low level wc, pedestal wash hand basin and low level wc, chrome heated towel rail, tiled floor and wall tiles.
Bedroom Two - 3.68m x 3.23m (12'1 x 10'7) - Window to front, built in airing cupboard and radiator.
Bedroom Three - 2.67m x 2.39m (8'9 x 7'10) - Window to rear and radiator.
Bathroom - 2.44m x 2.16m (8 x 7'1) - White suite and chrome fitments with panelled bath and shower attachment, low level wc and pedestal wash basin. built in cupboard, tiled walls and floor, chrome heated towel rails. Half shuttered window to rear.
Outside And Gardens - The front garden is laid to lawn with attractive flower and shrub borders with topiary hedging to the front and side. There is a newly constructed covered pergola seating area and to the side is a driveway for parking for two vehicles. Beyond is a shingle hard standing seating area and access to the main entrance. The rear walled garden courtyard offers a private outside space perfect for al fresco dining.
The property has outside lighting, electric and water to both front and rear, as well as an EV Charger.
Agents Note - Mains water, electricity and drainage are connected to the property.
Oil fired central heating.
EPC: Not applicable.
Council Tax Band: Band E
Council: Colchester District Council
Tenure: Freehold
Brochures
The Street, Great Tey, ColchesterBrochure- COUNCIL TAXA payment made to your local authority in order to pay for local services like schools, libraries, and refuse collection. The amount you pay depends on the value of the property.Read more about council Tax in our glossary page.
- Band: E
- PARKINGDetails of how and where vehicles can be parked, and any associated costs.Read more about parking in our glossary page.
- Yes
- GARDENA property has access to an outdoor space, which could be private or shared.
- Yes
- ACCESSIBILITYHow a property has been adapted to meet the needs of vulnerable or disabled individuals.Read more about accessibility in our glossary page.
- Ask agent
Energy performance certificate - ask agent
The Street, Great Tey, Colchester
Add your favourite places to see how long it takes you to get there.
__mins driving to your place
Your mortgage
Notes
Staying secure when looking for property
Ensure you're up to date with our latest advice on how to avoid fraud or scams when looking for property online.
Visit our security centre to find out moreDisclaimer - Property reference 33420988. The information displayed about this property comprises a property advertisement. Rightmove.co.uk makes no warranty as to the accuracy or completeness of the advertisement or any linked or associated information, and Rightmove has no control over the content. This property advertisement does not constitute property particulars. The information is provided and maintained by Charles Wright Properties, Suffolk. Please contact the selling agent or developer directly to obtain any information which may be available under the terms of The Energy Performance of Buildings (Certificates and Inspections) (England and Wales) Regulations 2007 or the Home Report if in relation to a residential property in Scotland.
*This is the average speed from the provider with the fastest broadband package available at this postcode. The average speed displayed is based on the download speeds of at least 50% of customers at peak time (8pm to 10pm). Fibre/cable services at the postcode are subject to availability and may differ between properties within a postcode. Speeds can be affected by a range of technical and environmental factors. The speed at the property may be lower than that listed above. You can check the estimated speed and confirm availability to a property prior to purchasing on the broadband provider's website. Providers may increase charges. The information is provided and maintained by Decision Technologies Limited. **This is indicative only and based on a 2-person household with multiple devices and simultaneous usage. Broadband performance is affected by multiple factors including number of occupants and devices, simultaneous usage, router range etc. For more information speak to your broadband provider.
Map data ©OpenStreetMap contributors.





