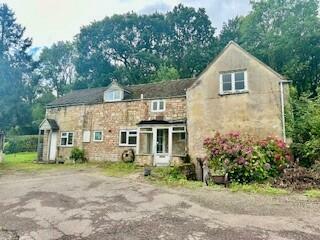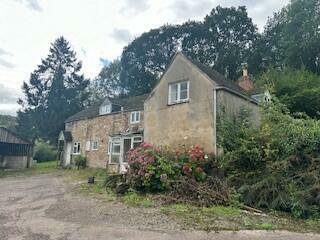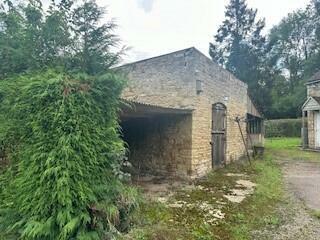The Moate, Oaks Lane, GL18 1JP

- PROPERTY TYPE
House
- BEDROOMS
4
- SIZE
Ask agent
- TENUREDescribes how you own a property. There are different types of tenure - freehold, leasehold, and commonhold.Read more about tenure in our glossary page.
Freehold
Description
The sale of The Moate follows the sad death of Mrs Barbara Cutter in October 2023.
The property has been in the Cutter family for over 100 years and therefore this represents the first time it has been available on the open market for over a century.
The property has the benefit of an attractive 4 bedroom residence, which is in need of modernisation and improvement, a range of outbuldings and about 1.6 Acres of garden grounds.
SITUATION
The Moate occupies an attractive rural location between the villages of Aston Ingham and Cliffords Mesne in East Herefordshire close to the Gloucestershire border.
The towns of Newent (2 miles) and Ross-on-Wye (8 miles) provide an excellent selection of shopping, recreational and educational amenities. More extensive facilities are available in the Cathedral City of Gloucester (11 miles).
The property is well situated some 3 miles from the M50 Motorway (Junction 3) which ensures excellent road communications throughout the United Kingdom.
DIRECTIONS
From Junction 3 of the M50 Motorway take the B4221 Newent road for about 2 miles and at Kilcot turn right signposted Aston Ingham. Proceed along this road for about one mile and in the village of Aston Ingham turn left into Oaks Lane. Continue along this road for about half a mile and The Moate will be found on the left hand side of the road.
PARTICULARS OF SALE
THE MOATE
OAKS LANE
KILCOT
GLOUCESTERSHIRE
GL18 1JP
AN ATTRACTIVE RURAL SMALLHOLDING
THE RESIDENCE
The period residence is approached over a tarmac entrance drive leading off Oaks Lane. The period residence is principally constructed of stone elevations, part rendered under a pitched tiled roof. The residence contains a wealth of period features including exposed timbers.
The property is generally in need of modernisation and improvement.
The accommodation principally comprises:
ON THE GROUND FLOOR
Entrance Porch:
Entrance Hall: with night storage heater.
Cloakroom: with low level w.c.; wash hand basin
Sitting Room: (approx. 21'2" x 11'4") with stone fireplace with woodburning stove; night storage heater; casement door to garden.
Kitchen: (L shaped approx. 15'1" x 11'3") with fitted kitchen units; Rayburn and walk in Pantry off.
Utility Room: (approx. 12'10" x 8'10") with single drainer sink unit; night storage heater and stairs off.
ON THE FIRST FLOOR
Landing: with night storage heater and Airing Cupboard off.
Bedroom No 1: (approx. 15'6" x 12'6") with night storage heater.
Bedroom No. 2: (approx. 12'0" x 11'9") with cupboard off.
Bedroom No. 3: (approx. 11'3 x 11'1") with cupboard off.
Bedroom No. 4: (approx. 9'4" x 9'2") with night storage heater and cupboard off.
Bathroom: with panelled bath (shower attachment); low level w.c.; pedestal wash hand basin.
OUTSIDE
External steps to Cellar (11' x 10') with flagstone floor.
GARDEN GROUNDS
The property is contained within extensive garden grounds which principally comprise lawns with flower borders together with a former orchard/paddock.
The property is contained within a ring fence and extends in all to some 1.60 Acres.
BUILDINGS
There is a small range of buildings which are situated close to the residence. These comprise:
Stone and corrugated iron Loose Box with adjacent Granary and concrete block and corrugated iron Lean To.
Concrete block and corrugated asbestos Nissen Hut.
Concrete block and corrugated asbestos Workshop.
POST CODE
GL18 1JP.
TENURE
The property is presumed to be freehold and offered with vacant possession upon completion.
SERVICES
Mains electricity and water are connected to the property.
LOCAL AUTHORITY
Herefordshire Council, Tel: .
COUNCIL TAX
Band E.
EPC RATING
To be confirmed.
FIXTURES AND FITTINGS
Only fixtures and fittings mentioned in these particulars are included with the sale of the freehold. Any others are expressly excluded.
INGOING VALUATION
The purchaser will be required to pay for the stone cider mill and press upon completion. The price to be paid is £1,500.
CONDITIONS OF SALE
The Conditions of Sale will be deposited at the office of the Auctioneers and Vendor's solicitors, where they are available for inspection seven days prior to the sale, and will also be available for inspection in the sale room half an hour prior to the sale. They will not be read at the sale and any purchaser will be deemed to have knowledge of such Conditions of Sale, whether he inspects them or not, and will bid on this understanding. In the event of any variance between these particulars and the Conditions of Sale, the latter shall apply.
RIGHTS OF WAY, EASEMENTS, ETC
The property is sold subject to and with the benefit of all rights of way, wayleaves, access, water, light, drainage and other easements, quasi-easements, covenants, restrictions, orders etc, as may exist over the same or for the benefit of the same, whether mentioned in these particulars or not.
TOWN AND COUNTRY PLANNING
The property notwithstanding any description contained in these particulars, is sold subject to any Development Plan, Tree Preservation Order, Town Planning Scheme, Resolution or Notice which may or may not come to be in force and also subject to any statutory permission or byelaws without any obligation on the part of the Vendor to specify them.
IMPORTANT NOTICE
These particulars are set out as a guideline only. They are intended to give a fair description of the property, but may not be relied upon as a statement or representation of fact. Photographs (and any artist's impression) show only certain parts of the property at the time they were taken. Any areas, measurements, or distances are approximate only and should not be relied on as a statement of fact. Any reference to alterations to or use of any part of the property, is not a statement that any necessary planning, building regulations or other consent has been obtained. Descriptions of a property are inevitably subjective and those contained herein are made in good faith as an opinion and not by way of a statement of fact.
VENDORS SOLICITORS
Thrings LLP, Church Row, Church Street, Ross on Wye, Herefordshire. Tel: .
VIEWING
Viewing is by appointment with the Sole Agents - RG and RB Williams. Tel: .
MODE OF SALE
The property is offered for sale by public auction as one lot at Ross Auction Centre, Overross, Ross-on-Wye, Herefordshire, HR9 7QQ on Tuesday 29th October 2024, at 6pm.
Brochures
Brochure 1- COUNCIL TAXA payment made to your local authority in order to pay for local services like schools, libraries, and refuse collection. The amount you pay depends on the value of the property.Read more about council Tax in our glossary page.
- Ask agent
- PARKINGDetails of how and where vehicles can be parked, and any associated costs.Read more about parking in our glossary page.
- Yes
- GARDENA property has access to an outdoor space, which could be private or shared.
- Yes
- ACCESSIBILITYHow a property has been adapted to meet the needs of vulnerable or disabled individuals.Read more about accessibility in our glossary page.
- Ask agent
Energy performance certificate - ask agent
The Moate, Oaks Lane, GL18 1JP
Add your favourite places to see how long it takes you to get there.
__mins driving to your place
About RG & RB Williams, Ross-On-Wye
Ross Auction Centre, Netherton Road, Overross, Ross-On-Wye, HR9 7QQ


Your mortgage
Notes
Staying secure when looking for property
Ensure you're up to date with our latest advice on how to avoid fraud or scams when looking for property online.
Visit our security centre to find out moreDisclaimer - Property reference MOATE. The information displayed about this property comprises a property advertisement. Rightmove.co.uk makes no warranty as to the accuracy or completeness of the advertisement or any linked or associated information, and Rightmove has no control over the content. This property advertisement does not constitute property particulars. The information is provided and maintained by RG & RB Williams, Ross-On-Wye. Please contact the selling agent or developer directly to obtain any information which may be available under the terms of The Energy Performance of Buildings (Certificates and Inspections) (England and Wales) Regulations 2007 or the Home Report if in relation to a residential property in Scotland.
Auction Fees: The purchase of this property may include associated fees not listed here, as it is to be sold via auction. To find out more about the fees associated with this property please call RG & RB Williams, Ross-On-Wye on 01989 557009.
*Guide Price: An indication of a seller's minimum expectation at auction and given as a “Guide Price” or a range of “Guide Prices”. This is not necessarily the figure a property will sell for and is subject to change prior to the auction.
Reserve Price: Each auction property will be subject to a “Reserve Price” below which the property cannot be sold at auction. Normally the “Reserve Price” will be set within the range of “Guide Prices” or no more than 10% above a single “Guide Price.”
*This is the average speed from the provider with the fastest broadband package available at this postcode. The average speed displayed is based on the download speeds of at least 50% of customers at peak time (8pm to 10pm). Fibre/cable services at the postcode are subject to availability and may differ between properties within a postcode. Speeds can be affected by a range of technical and environmental factors. The speed at the property may be lower than that listed above. You can check the estimated speed and confirm availability to a property prior to purchasing on the broadband provider's website. Providers may increase charges. The information is provided and maintained by Decision Technologies Limited. **This is indicative only and based on a 2-person household with multiple devices and simultaneous usage. Broadband performance is affected by multiple factors including number of occupants and devices, simultaneous usage, router range etc. For more information speak to your broadband provider.
Map data ©OpenStreetMap contributors.



