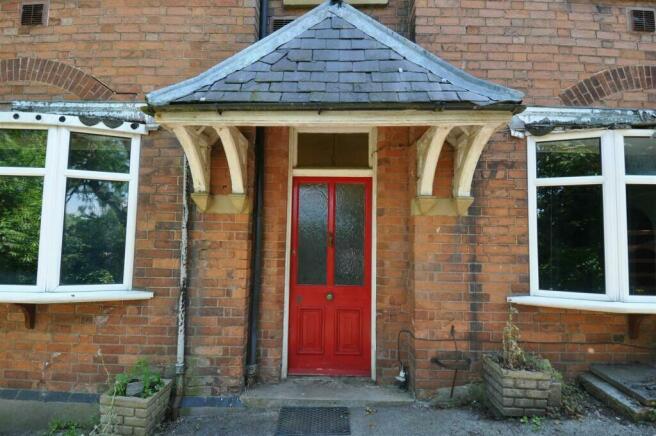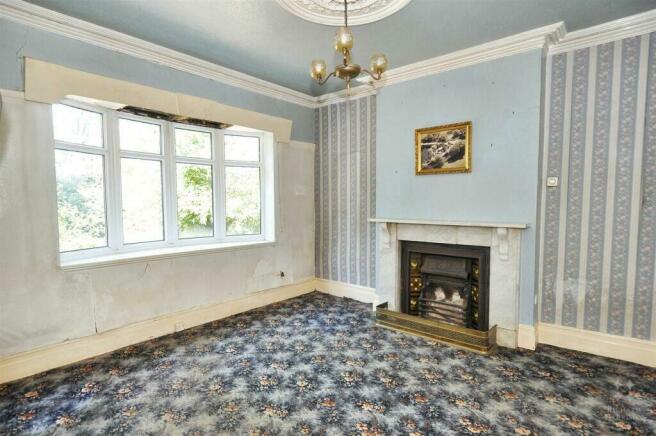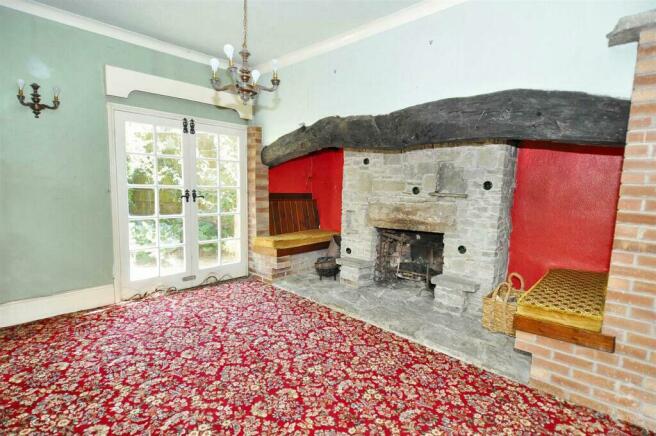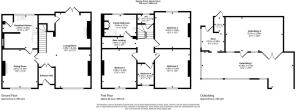Syston Road, Rothley, Leicester, Leicestershire, LE7 4UZ

- PROPERTY TYPE
Detached
- BEDROOMS
4
- BATHROOMS
1
- SIZE
Ask agent
- TENUREDescribes how you own a property. There are different types of tenure - freehold, leasehold, and commonhold.Read more about tenure in our glossary page.
Freehold
Key features
- Being Sold via Secure Sale online bidding. Terms and Conditions apply.
- CASH BUYERS ONLY
- Four bedrooms
- Three reception rooms
- Extensive flexible outbuildings
- Immense potential
Description
An attractive and impressive detached Victorian house in a stunning riverside setting, nestled on the banks of the river Soar.
Osier Villa is a masterpiece in Victorian craftsmanship and was built by the Rayns Family with outbuildings for the family business of basket weaving.
Offering a unique lifestyle opportunity, the property requires general modernisation and improvement to make it an ideal family home and is offered with no upward chain.
Featuring a range of double height barns and outbuildings, ideal for further development and possible incorporation into the main living accommodation.
Council Tax Band: F
Tenure: Freehold
Agents Note -
The Vendor has informed us that during times of excessive rainfall the water has been known to rise over the garden and into the barns/outbuildings to the rear and into the cellar, but the main living accommodation of the property has never been flooded according to the vendor. There appears to have been structural movement in the property, we have not carried out a survey. Prospective buyers are invited to carry out their own due diligence before making an offer.
Osier Villa -
Osier Villa was built by the Rayns family of Sileby along with a separate two storey building adjacent to the house. This was built to accommodate the family business of basket weaving, where the main raw material was the Osier Willows which grew in abundance around the River Soar, this gave the house its name. The house was bought by the current family who have made changes to the house over the years in keeping with the character. Of particular historical interest is the wrought iron fireplace hoist which was saved during the demolition of the house which belonged to travel agency founder Thomas Cook at Melbourne, Derbyshire.
Entrance Porch
Entrance Porch - Featuring an original solid timber front door with carved wood features and heavy door knocker. The door is also glazed with overhead window and original large box lock.
Entrance Hallway
Entrance Hallway - An open plan hallway from the Entrance Porch. Boasting a feature staircase of carved wood, timber spindles and handrail with curved Newell post. The Hallway is open plan to the Lounge/diner and has access to he dining room via glazed double doors.
Lounge/Diner
Lounge/Diner - Formerly two separate reception rooms, this large open plan Lounge/diner creates a wonderful entertainment space with a magnificent feature inglenook fireplace and open fire, with wrought iron fireplace hoist salvaged from the home of Thomas Cook. There is a door giving access to a Cellar.
Dining Room
Dining Room - Abundant in character, this delightful room overlooks the river and has ceiling rose, coving and magnificent feature Adams style fireplace with marble surround.
Breakfast Kitchen
Breakfast Kitchen - Benefitting from a vast range of bespoke fitted pine cupboards and drawers, worktop and space for appliances. There is a door giving way to a store cupboard.
First Floor Landing
First Floor Landing - A spacious landing with feature staircase rising from the ground floor, there is access to all bedrooms, W/c and bathroom.
W/C
W/C - A separate W/c with low level flush W/c and wash hand basin.
Bedroom 1
Bedroom 1 - A large bedroom with stunning views over the river at the front, there is also a fabulous feature fireplace.
Bedroom 2
Bedroom 2 - A spacious double bedroom with feature fireplace and window to the front enjoying wonderful views.
Bedroom 3
Bedroom 3 - A large double bedroom with feature fireplace.
Bedroom 4
Bedroom 4 - A flexible room ideal as children's bedroom or study.
Bathroom
Bathroom - A large bathroom with bath, separate shower cubicle, W/c and pedestal wash hand basin.
Outbuilding 1
Outbuilding 1 - A large glazed and timber frame outbuilding with stone wall areas, ideal as covered parking/storage and with abundant further potential.
Outbuilding 2
Outbuilding 2 - Forming the ground floor of the two storey Weaving workshop, this is an ideal area for storage or for further development (subject to planning permission).
Store 1
Store 1 - A useful store room with endless potential and linking to Store 2.
Store 2
Store 2 - A small storage area next to Store 1.
Agents Note
The property requires general modernisation and improvement, some of which may be structural (no survey carried out) the abundance of charming character features such as fireplaces, coving, ceiling rose and carved wood features makes this a wonderful opportunity for the experienced purchaser to acquire an impressive home with abundant potential, particularly around the possible future development of the character outbuildings to possibly incorporate into the main living accommodation. The property has mains Electric and Water, and a private Septic Tank.
Brochures
Brochure- COUNCIL TAXA payment made to your local authority in order to pay for local services like schools, libraries, and refuse collection. The amount you pay depends on the value of the property.Read more about council Tax in our glossary page.
- Band: F
- PARKINGDetails of how and where vehicles can be parked, and any associated costs.Read more about parking in our glossary page.
- Driveway
- GARDENA property has access to an outdoor space, which could be private or shared.
- Yes
- ACCESSIBILITYHow a property has been adapted to meet the needs of vulnerable or disabled individuals.Read more about accessibility in our glossary page.
- Ask agent
Syston Road, Rothley, Leicester, Leicestershire, LE7 4UZ
Add your favourite places to see how long it takes you to get there.
__mins driving to your place

Your mortgage
Notes
Staying secure when looking for property
Ensure you're up to date with our latest advice on how to avoid fraud or scams when looking for property online.
Visit our security centre to find out moreDisclaimer - Property reference 466267. The information displayed about this property comprises a property advertisement. Rightmove.co.uk makes no warranty as to the accuracy or completeness of the advertisement or any linked or associated information, and Rightmove has no control over the content. This property advertisement does not constitute property particulars. The information is provided and maintained by Pattinson Estate Agents, Auction. Please contact the selling agent or developer directly to obtain any information which may be available under the terms of The Energy Performance of Buildings (Certificates and Inspections) (England and Wales) Regulations 2007 or the Home Report if in relation to a residential property in Scotland.
*This is the average speed from the provider with the fastest broadband package available at this postcode. The average speed displayed is based on the download speeds of at least 50% of customers at peak time (8pm to 10pm). Fibre/cable services at the postcode are subject to availability and may differ between properties within a postcode. Speeds can be affected by a range of technical and environmental factors. The speed at the property may be lower than that listed above. You can check the estimated speed and confirm availability to a property prior to purchasing on the broadband provider's website. Providers may increase charges. The information is provided and maintained by Decision Technologies Limited. **This is indicative only and based on a 2-person household with multiple devices and simultaneous usage. Broadband performance is affected by multiple factors including number of occupants and devices, simultaneous usage, router range etc. For more information speak to your broadband provider.
Map data ©OpenStreetMap contributors.




