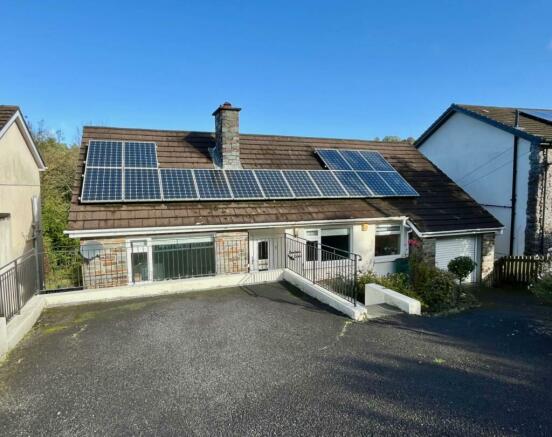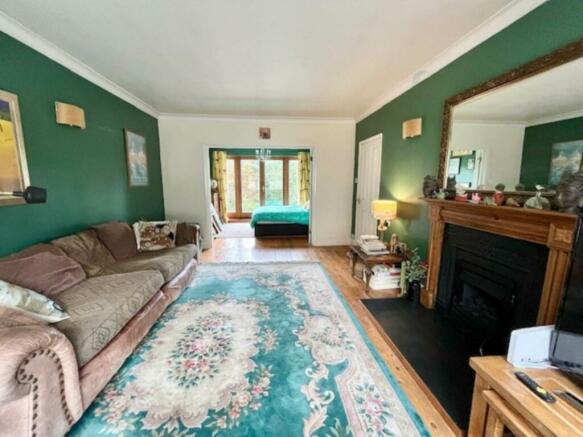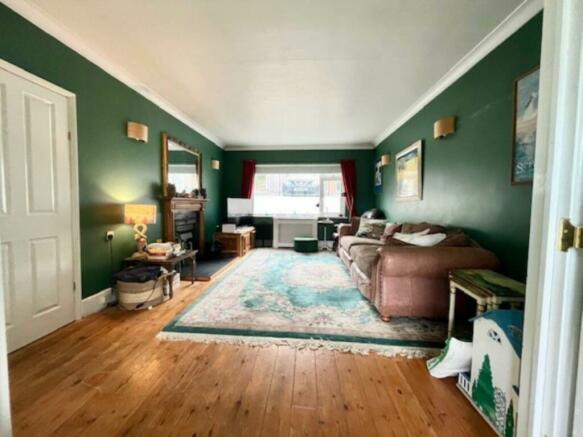Poachers Croft, Old Totnes Road

- PROPERTY TYPE
Detached
- BEDROOMS
3
- BATHROOMS
3
- SIZE
1,798 sq ft
167 sq m
- TENUREDescribes how you own a property. There are different types of tenure - freehold, leasehold, and commonhold.Read more about tenure in our glossary page.
Freehold
Key features
- 3/4 Bedrooms
- 3 Bathrooms
- Large open plan living space
- Wood burning stove
- Large garden and sun terrace
- Driveway parking for 3 + cars
- Garage
- Workshop/studio space
- Level walk of town centre
- EPC D
Description
Location
Buckfastleigh is a small market town situated beside the A38 Devon Expressway, providing a direct link to the cites of Plymouth and Exeter as well as the M5, which makes it a great location for commuters. The town itself has a Primary school, Health centre, Post office, Newsagent and Co-Operative store, along with a variety of cafes, shops, and pubs.
The town offers a wide range of tourist attractions, such as an open-air swimming pool, the historic Buckfast Abbey and grounds, Dart Rock climbing centre, Pennywell Farm, the Butterfly and Otter sanctuary and the South Devon Railway.
The Norman town of Totnes is approximately 7 miles away providing a wide range of amenities and shops, including a mainline railway station getting to London Paddington in approximately 3 hours.
Description
This large 3-4 bedroom detached family home is located in a popular location just a 10 min level walk from Buckfastleigh town centre. It is very well presented and offers a versatile layout for a growing family. The property comes complete with a generous sized garden, workshop/studio space, garage and driveway parking for 2+ cars. It also benefits from gas central heating and Upvc double glazing, as well as the addition of solar panels.
The property is set out in a reverse level layout. on entering to the left hand side is a room that is currently being used as a second reception room/living space. This is a large space, with plenty of room for lounge furniture. There is a window to the front, and feature gas fire place with decorative surround and hearth.
At the far end of the room there are double door which lead through to what the current owners are using as the third bedroom. This is a very versatile space and could have many uses including home office, studio space or play room. This space benefits from a beautiful garden outlook with french doors leading out onto the sun terrace. These two spaces could have many different uses, and with a slight tweak to the layout could easily be changed over to two separate bedrooms, making the property 4 bedrooms in total.
Moving further along the large entrance hall, to the righthand side is the second bedroom, which is a good sized single with large window to the front. The master suite is to the rear of the property, this is a calm space with room for a king-size bed. It comes complete with an en suite shower room, and large walk in wardrobe space with hanging rails, adding a sense of luxury. In addition to this, the room has french doors leading out onto the sun terrace providing tranquil garden views.
On this floor there is also a landing area that the current owners are using as a study space, along with the family bathroom which has a modern white suite with both bath and shower cubicle. There is also access from the hallway to the integrated Garage.
Downstairs is the substantial open plan living space, which offers a good sized kitchen, dining area and lounge space, complete with multi fuel burner.
The kitchen itself has plenty of storage and worktop space, along with a walk in larder cupboard. There is also an integrated gas hob along with gas fired Rayburn and space for a dishwasher.
In addition to the kitchen there is a large utility room, with space for a large fridge freezer, and plumbing for additional white goods. There is also a shower room with white suite and wet room style shower, perfect for muddy dogs and children.
The large open plan living space has room for the whole family, there is a cosy living area with plenty of space for freestanding furniture, along with an bright spacious dining area with room for an 8 10 seater dining table, again this space is very versatile and could be configured in many different ways to suit an individual family`s needs. From the dining area there are French doors leading out onto the lower sun terrace and down to the garden.
In the garden is a large studio/workshop which has electricity and a wood burner, so can be used all year round. The studio has an outlook over the pond, making it very peaceful.
Beyond the pond and studio the garden is predominantly lawned with mature shrubs, bushes, and trees, with the garden eventually leading down the River Mardle at the bottom, where you can sit and enjoy the sound of the river and observe the wildlife.
At the rear of the house are two large sun terraces, perfect for BBQ`s and alfresco dining in the warmer months. Beneath is storge perfect for garden equipment.
At the front of the property is driveway parking for 3+ cars and a single garage.
Tenure
Freehold
Services
Solar panels, mains gas, mains water and drainage
Council Tax Band
E
Local Authority
Teignbridge District Council
what3words /// punctual.vessel.tidying
Notice
Please note we have not tested any apparatus, fixtures, fittings, or services. Interested parties must undertake their own investigation into the working order of these items. All measurements are approximate and photographs provided for guidance only.
Brochures
Web Details- COUNCIL TAXA payment made to your local authority in order to pay for local services like schools, libraries, and refuse collection. The amount you pay depends on the value of the property.Read more about council Tax in our glossary page.
- Band: E
- PARKINGDetails of how and where vehicles can be parked, and any associated costs.Read more about parking in our glossary page.
- Garage,Off street
- GARDENA property has access to an outdoor space, which could be private or shared.
- Private garden
- ACCESSIBILITYHow a property has been adapted to meet the needs of vulnerable or disabled individuals.Read more about accessibility in our glossary page.
- Ask agent
Poachers Croft, Old Totnes Road
Add an important place to see how long it'd take to get there from our property listings.
__mins driving to your place
Your mortgage
Notes
Staying secure when looking for property
Ensure you're up to date with our latest advice on how to avoid fraud or scams when looking for property online.
Visit our security centre to find out moreDisclaimer - Property reference 510_MODM. The information displayed about this property comprises a property advertisement. Rightmove.co.uk makes no warranty as to the accuracy or completeness of the advertisement or any linked or associated information, and Rightmove has no control over the content. This property advertisement does not constitute property particulars. The information is provided and maintained by Modern Move, Buckfastleigh. Please contact the selling agent or developer directly to obtain any information which may be available under the terms of The Energy Performance of Buildings (Certificates and Inspections) (England and Wales) Regulations 2007 or the Home Report if in relation to a residential property in Scotland.
*This is the average speed from the provider with the fastest broadband package available at this postcode. The average speed displayed is based on the download speeds of at least 50% of customers at peak time (8pm to 10pm). Fibre/cable services at the postcode are subject to availability and may differ between properties within a postcode. Speeds can be affected by a range of technical and environmental factors. The speed at the property may be lower than that listed above. You can check the estimated speed and confirm availability to a property prior to purchasing on the broadband provider's website. Providers may increase charges. The information is provided and maintained by Decision Technologies Limited. **This is indicative only and based on a 2-person household with multiple devices and simultaneous usage. Broadband performance is affected by multiple factors including number of occupants and devices, simultaneous usage, router range etc. For more information speak to your broadband provider.
Map data ©OpenStreetMap contributors.





