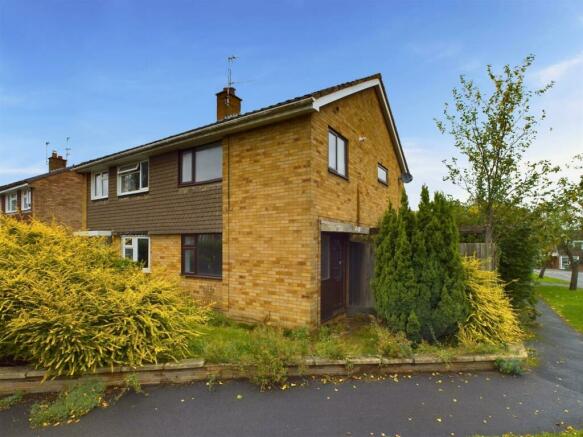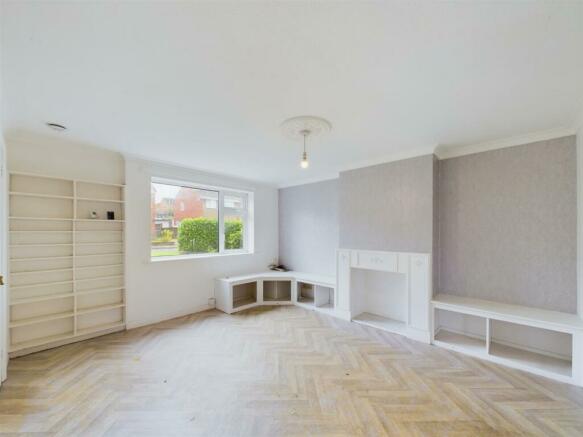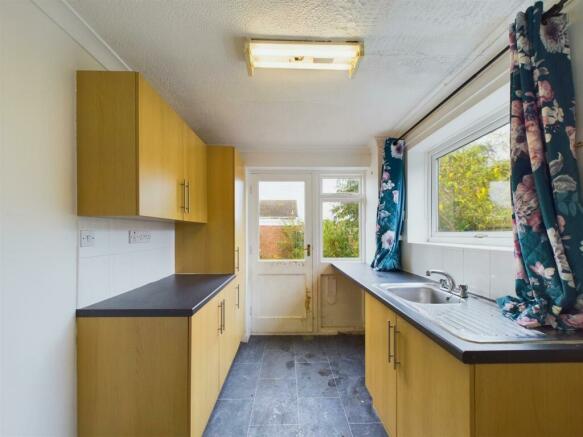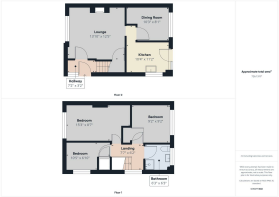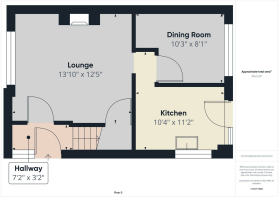Leckhampton Road, Loughborough, LE11 4TH

- PROPERTY TYPE
House
- BEDROOMS
3
- BATHROOMS
1
- SIZE
894 sq ft
83 sq m
- TENUREDescribes how you own a property. There are different types of tenure - freehold, leasehold, and commonhold.Read more about tenure in our glossary page.
Freehold
Key features
- Spacious three bedroom semi detached home.
- No upward chain.
- Front and large rear garden. Side driveway.
- Great family home or investment purchase.
- Viewing strongly advised.
- Three good sized beds and a family bathroom.
- Great location.
- EPC Grade : D - Freehold
Description
Welcome to Leckhampton Road, Loughborough - a charming property that could be your next dream home! This delightful house boasts 2 reception rooms, perfect for entertaining guests or simply relaxing with your loved ones. With 3 cosy bedrooms, there's plenty of space for the whole family to unwind and make lasting memories. The property also features a shower room, ensuring convenience and comfort for your daily routines.
Good sized gardens and rear driveway.
Situated in a desirable location, this house offers a generous 893 sq ft of living space, providing ample room for all your needs. Whether you're looking to host gatherings, work from home, or simply enjoy some quiet time, this property has the versatility to cater to your lifestyle.
Don't miss out on the opportunity to make this house your own - come and experience the warmth and potential that Leckhampton Road has to offer. Book a viewing today and step into your future home!
Entrance Hall - 2.18m 0.97m (7'2 3'2 ) - Door to front, wooden window single glazed, cupboard, radiator.
Lounge - 4.22m 3.78m (13'10 12'5) - Radiator, UPVC double glazed window to the front of the property, white built in tv stand and cupboards, fireplace, wood style , useful under stair cupboard.
Dining Room - 3.12m 2.46m (10'3 8'1 ) - Radiator window to the rear and radiator.
Kitchen - 3.15m 3.40m (10'4 11'2 ) - Door to the rear garden, UPVC double glazed window, a range of modern fitted cupboards and worktops radiator.
Landing - 2.31m 1.88m (7'7 6'2 ) - UPVC double glazed window, loft hatch with pull down ladder.
Bathroom - 1.91m 1.91m (6'3 6'3 ) - White wc, and sink, separate shower cubicle with electric shower, radiator, UPVC double glazed window.
Bedroom One - 2.79m 2.79m (9'2 9'2 ) - Radiator below UPVC double glazed window to the rear, cupboard space.
Bedroom Two - 4.65m 2.62m (15'3 8'7 ) - Open wardrobe with shelves and cupboards, UPVC double glazed window, radiator.
Bedroom Three - 3.18m 2.08m (10'5 6'10 ) - UPVC double glazed window, radiator, cupboard with central heating boiler.
Garden - Extensive lawn, patio and shed to the rear.
Tenure - Freehold
Council Tax Band - Charnwood Borough Council
Council Tax Band : C
Viewings - Please contact Leanne, Louise, David, Henry, Katie, Danni, Ben or Naomi at our office to arrange your viewing.
All viewings are by appointment only.
Call us today to book your appointment.
or
Services - Mains water, gas and electricity are available to the property but none of these, nor any of the appliances attached thereto, have been tested by Nick Humphreys Estate & Letting Agents, who gives no warranties as to their condition or working order. Telephone subject to suppliers regulations.
Valuations - If you have a property to sell please contact us to arrange your free valuation.
We can be contacted Monday - Friday 9am - 5pm or Saturdays 9am - 4pm.
Fixtures, Fittings & Appliances - The mention of any fixtures, fittings and/or appliances does not imply they are in full efficient working order.
Photographs - Photographs are reproduced for general information and it cannot be inferred that any item shown is included in the sale.
Measurements - Every care has been taken to reflect the true dimensions of this property but they should be treated as approximate and for general guidance only.
Money Laundering - Where an offer is successfully put forward we are obliged by law to ask the prospective purchaser for confirmation of their identity. This will include production of their passport or driving licence and a recent utility bill to prove residence. This evidence will be required prior to solicitors being instructed.
General Note - These particulars, whilst believed to be accurate are set out as a general outline only for guidance and do not constitute any part of an offer or contract. Intending purchasers should not rely on these Particulars of Sale as statements of representation of fact, but must satisfy themselves by inspection or otherwise as to their accuracy. No person in this agent's employment has the authority to make or give any representation or warranty in respect of the property.
Hours Of Business - Our office is open Monday to Friday 9am till 5.30pm and Saturday, 9am till 4pm.
Brochures
Leckhampton Road, Loughborough, LE11 4THBrochure- COUNCIL TAXA payment made to your local authority in order to pay for local services like schools, libraries, and refuse collection. The amount you pay depends on the value of the property.Read more about council Tax in our glossary page.
- Band: C
- PARKINGDetails of how and where vehicles can be parked, and any associated costs.Read more about parking in our glossary page.
- Yes
- GARDENA property has access to an outdoor space, which could be private or shared.
- Yes
- ACCESSIBILITYHow a property has been adapted to meet the needs of vulnerable or disabled individuals.Read more about accessibility in our glossary page.
- Ask agent
Leckhampton Road, Loughborough, LE11 4TH
Add your favourite places to see how long it takes you to get there.
__mins driving to your place
Your mortgage
Notes
Staying secure when looking for property
Ensure you're up to date with our latest advice on how to avoid fraud or scams when looking for property online.
Visit our security centre to find out moreDisclaimer - Property reference 33421211. The information displayed about this property comprises a property advertisement. Rightmove.co.uk makes no warranty as to the accuracy or completeness of the advertisement or any linked or associated information, and Rightmove has no control over the content. This property advertisement does not constitute property particulars. The information is provided and maintained by Nick Humphreys, Loughborough. Please contact the selling agent or developer directly to obtain any information which may be available under the terms of The Energy Performance of Buildings (Certificates and Inspections) (England and Wales) Regulations 2007 or the Home Report if in relation to a residential property in Scotland.
*This is the average speed from the provider with the fastest broadband package available at this postcode. The average speed displayed is based on the download speeds of at least 50% of customers at peak time (8pm to 10pm). Fibre/cable services at the postcode are subject to availability and may differ between properties within a postcode. Speeds can be affected by a range of technical and environmental factors. The speed at the property may be lower than that listed above. You can check the estimated speed and confirm availability to a property prior to purchasing on the broadband provider's website. Providers may increase charges. The information is provided and maintained by Decision Technologies Limited. **This is indicative only and based on a 2-person household with multiple devices and simultaneous usage. Broadband performance is affected by multiple factors including number of occupants and devices, simultaneous usage, router range etc. For more information speak to your broadband provider.
Map data ©OpenStreetMap contributors.
