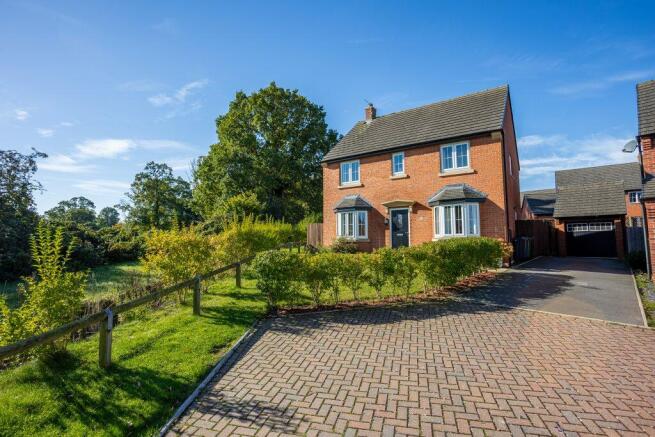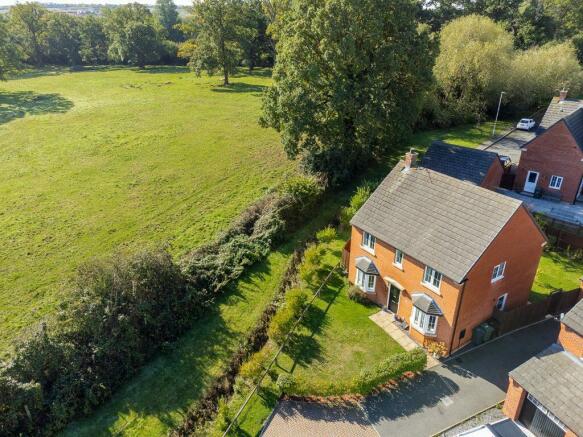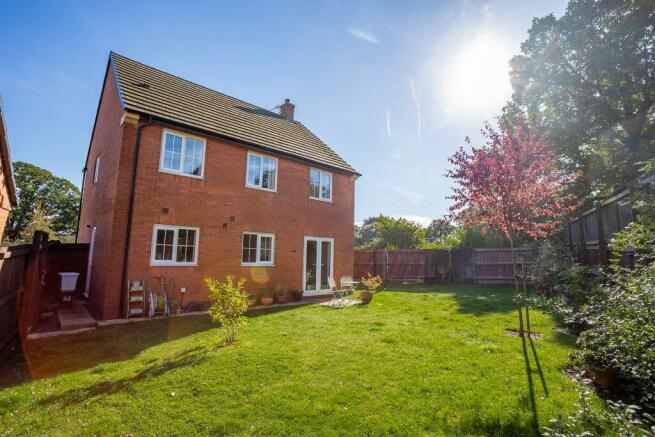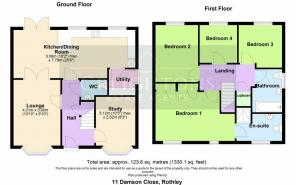Damson Close, Rothley

- PROPERTY TYPE
Detached
- BEDROOMS
4
- BATHROOMS
2
- SIZE
Ask agent
- TENUREDescribes how you own a property. There are different types of tenure - freehold, leasehold, and commonhold.Read more about tenure in our glossary page.
Freehold
Key features
- Double fronted detached family home built in 2017 by Charles Church Homes
- Large open plan dining kitchen with french doors to rear garden and separate utility room
- Living room with double internal doors and separate playroom/office and downstairs w.c
- Four bedrooms, the primary bedroom having an Ensuite shower room
- Beautifully landscaped front and rear gardens with open views to the front
- Tandem driveway with ample parking that leads to a single garage
- Remaining NHBC warranty
- Early viewing highly recommended
Description
PROPERTY DESCRIPTION
Creightons Estate Agents are proud to bring to the market this beautifully presented modern detached family home, situated close to Rothley village centre. The property type known by Charles Church homes as "The Diamond" is a perfectly designed family home, the ideal layout for family living.
LOCATION
Rothley is a particularly well serviced Charnwood Forest village situated around a traditional village green and offering extensive local facilities including popular pubs, restaurants, shops and gyms. The village is particularly well placed for fast access to Loughborough and Leicester and the M1 at Markfield. Local facilities also include Rothley Park Golf Club, Rothley Court Hotel and Restaurant as well as Leicestershire's only Michelin Star restaurant being a few minutes' drive away in neighbouring Mountsorrel. Local beauty spots include Swithland Reservoir and Bradgate Park.
GROUND FLOOR
The property is entered into via a spacious entrance hallway that offers access to all the ground floor accommodation. The playroom/office room sits to the front of the property with bay window and offers a flexible space for a playroom, office space or formal dining room. The living room is also located to the front of the home also with bay window. The generous dining kitchen runs the width of property and sits to the rear of the home. Stylishly fitted with a range of fitted cabinets and complimentary worktops. The integrated appliances include electric oven, gas hob and extractor fan with space for a dishwasher and American fridge/freezer. There is ample space for a dining table, making this room the real heart of the home. The utility is situated off the kitchen with entrance door to side aspect and is fitted with built in cupboards and houses space for the washing machine. There is also a ground floor w.c.
FIRST FLOOR
The first floor is accessed via the staircase from the hallway. The principal bedroom sits to the front of the home having the benefit of built in wardrobes and Ensuite shower room. There are three further bedrooms overlooking the rear garden. The family bathroom incorporates a white suite with panelled bath, attractive tiling, w.c, wash hand basin and heated towel rail. There is a handy storage cupboard on the landing area.
OUTSIDE
The property sits on a corner plot at the top of the close with open views to the front and side aspect. The current owners have landscaped the gardens. There is a gated side entrance to access the rear garden. The driveway offers car standing for two/three vehicles with access to the single integral garage.
SERVICES
All mains' services are available and connected.
LOCAL AUTHORITY
Charnwood Borough Council.
Council tax band D
PLEASE NOTE
We must inform all prospective purchasers that the measurements are taken by an electronic tape and are provided as a guide only and they should not be used as accurate measurements. We have not evaluated any mains services, gas or electric appliances, or fixtures and fittings mentioned in these details, therefore, prospective purchasers should satisfy themselves before committing to purchase. Intending purchasers must satisfy themselves by inspection or otherwise to the correctness of the statements contained in these particulars. Creightons Estate Agents (nor any person in their employment) has any authority to make any representation or warranty in relation to the property. The floor plans are not to scale and are intended for use as a guide to the layout of the property only. They should not be used for any other purpose. Similarly, the plans are not designed to represent the actual décor found at the property in respect of flooring, wall coverings or fixtures and fittings.
- COUNCIL TAXA payment made to your local authority in order to pay for local services like schools, libraries, and refuse collection. The amount you pay depends on the value of the property.Read more about council Tax in our glossary page.
- Band: D
- PARKINGDetails of how and where vehicles can be parked, and any associated costs.Read more about parking in our glossary page.
- Allocated
- GARDENA property has access to an outdoor space, which could be private or shared.
- Back garden
- ACCESSIBILITYHow a property has been adapted to meet the needs of vulnerable or disabled individuals.Read more about accessibility in our glossary page.
- Ask agent
Damson Close, Rothley
Add an important place to see how long it'd take to get there from our property listings.
__mins driving to your place
Your mortgage
Notes
Staying secure when looking for property
Ensure you're up to date with our latest advice on how to avoid fraud or scams when looking for property online.
Visit our security centre to find out moreDisclaimer - Property reference 15061. The information displayed about this property comprises a property advertisement. Rightmove.co.uk makes no warranty as to the accuracy or completeness of the advertisement or any linked or associated information, and Rightmove has no control over the content. This property advertisement does not constitute property particulars. The information is provided and maintained by Creightons, Rothley. Please contact the selling agent or developer directly to obtain any information which may be available under the terms of The Energy Performance of Buildings (Certificates and Inspections) (England and Wales) Regulations 2007 or the Home Report if in relation to a residential property in Scotland.
*This is the average speed from the provider with the fastest broadband package available at this postcode. The average speed displayed is based on the download speeds of at least 50% of customers at peak time (8pm to 10pm). Fibre/cable services at the postcode are subject to availability and may differ between properties within a postcode. Speeds can be affected by a range of technical and environmental factors. The speed at the property may be lower than that listed above. You can check the estimated speed and confirm availability to a property prior to purchasing on the broadband provider's website. Providers may increase charges. The information is provided and maintained by Decision Technologies Limited. **This is indicative only and based on a 2-person household with multiple devices and simultaneous usage. Broadband performance is affected by multiple factors including number of occupants and devices, simultaneous usage, router range etc. For more information speak to your broadband provider.
Map data ©OpenStreetMap contributors.




