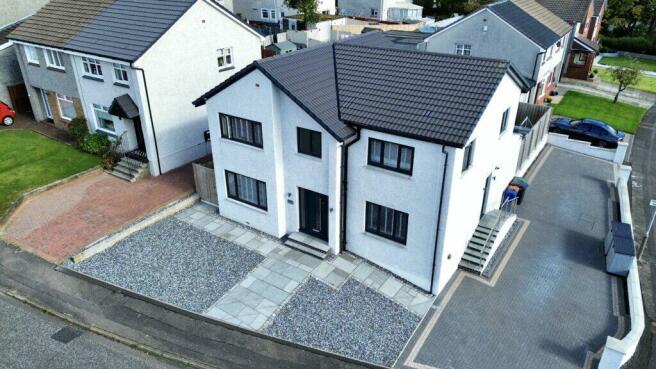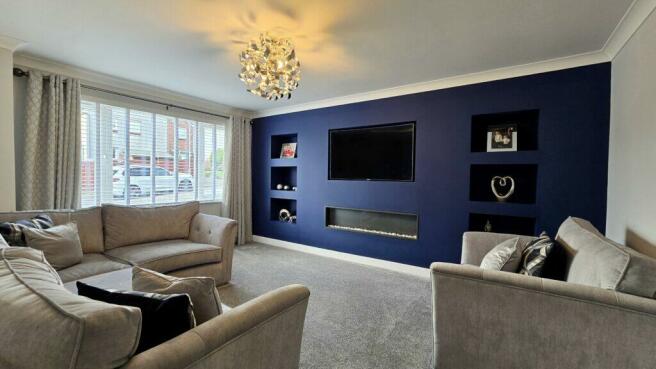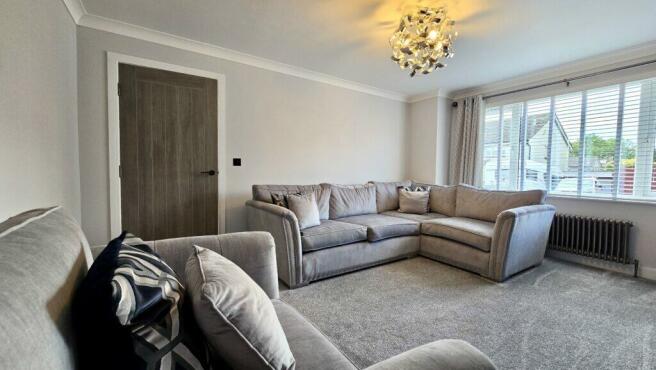Dunnichen Gardens G64 1AD

- PROPERTY TYPE
Detached Villa
- BEDROOMS
4
- BATHROOMS
3
- SIZE
Ask agent
- TENUREDescribes how you own a property. There are different types of tenure - freehold, leasehold, and commonhold.Read more about tenure in our glossary page.
Ask agent
Description
**SOLD AT CLOSING DATE**This is a cleverly extended and beautifully appointed, five bedroomed, detached residence, enjoying a delightful position and conveniently situated to the local amenities including the catchment area for local primary and Bishopbriggs Academy schooling. Presented to the market in truly walk-in condition and Located within Bishopbriggs.
This stunning five-bedroom detached house, is in immaculate ‘walk in' condition. The property has been upgraded and extended to an exacting standard providing a spacious and flexible layout and is set in a large corner plot.
The property is immediately impressive boasting fabulous accommodation comprising: welcoming reception hallway with ceramic tiled floor and unique glass balustrade access to the front facing bedroom five currently being used as a cinema room. The lounge with media wall feature fire at its focal point also located to the front of the property. At the rear there is a luxury fitted breakfasting kitchen with dining and family area.
The breakfasting kitchen provides ample space and comes complete with a contemporary range of wall and base mounted units, complimented by granite worktops, fabulous centre island with waterfall worktop, ceramic tiled floor, two integrated Bosch single ovens, microwave, warming drawer, Miele induction and self-extracting hob, hot water tap, full hight fridge and freezer and dishwasher. This beautiful kitchen extends to dining area and open plan family room, this area is flooded with natural light with Bi-folding doors to rear and three Velux windows. The Bi-folding doors open to easily maintained, landscaped rear garden with Astro grass and patios area. From the kitchen the generous Utility has modern units and door to side of the property.
The hall, dining kitchen and second sitting room all benefit from underfloor heating. The fifth bedroom which is currently used as a cinema room is front facing and is fitted with LED lighting. Also, on the lower level the accommodation is completed with a beautiful W.C, with wall hung sink and WC complimented by Porcelanosa tiling.
Upstairs, there is a large hallway are four good sized bedrooms all double of course and all with fitted storage and two of the bedrooms with LED lighting. The master benefits from an attractive en-suite bathroom with walk in wet shower suspended vanity sink and quality tiling to walls and floor. The family bathroom has free standing bath with waterfall taps, separate walk-in shower, suspended vanity sink and TV built into the beautiful Porcelanosa tiling to walls and floor.
There are well tended ample private rear gardens as well as a large patio area- ideal for entertaining or relaxing outside in fine weather. The property has a large monoblock driveway as well as gas central heating and double glazing.
This is a truly unique detached property and must be seen to appreciate all of the upgrades and extras, with gas central heating, double glazing, high quality internal doors and quality floor coverings and décor. Further features as mentioned earlier, in the property including formal lounge with media wall, cinema room, Dining kitchen with centre island and LED lighting. Low maintence front and rear gardens accessed through Bi-folding doors within the kitchen and dining area. Bluetooth Soundsystem in cinema room and kitchen /dining area. The property further benefits from underfloor heating.
In a small cul de sac Dunnichen Gardens which is also within a popular residential area located a short distance from the Bishopbriggs town Centre, has a comprehensive range of amenities including excellent supermarket and retail shopping, transport and recreational facilities. With excellent rail and road links, Bishopbriggs, Glasgow and surrounding districts become easily accessible. Nearby Glasgow Airport offers flights throughout Britain, Ireland and Europe.
EER- Band C
ENTRANCE HALLWAY
LOUNGE- 4.22m x 3.47m
BEDROOM 5/CINEMA ROOM- 3.58m x 3.12m
FAMILY KITCHEN AREA- 5.36m x 3.94m
UTILITY ROOM 2.65m x 1.63m
WC 2.17m x 1.00m
FIRST FLOOR
MASTER BEDROOM 4.79m x 4.38m
EN SUITE 1 2.28m x 1.92m
BEDROOM 2 3.57m x 3.28m
EN SUITE 2 2.16m x 1.84m
BEDROOM 3 3.76m x 2.92m
BEDROOM 4 2.95m x 2.42m
FAMILY BATHROOM 3.28m x 1.63m
TAX BAND
Council Tax Band E
FREE VALUATION SERVICE AVAILABLE.
- COUNCIL TAXA payment made to your local authority in order to pay for local services like schools, libraries, and refuse collection. The amount you pay depends on the value of the property.Read more about council Tax in our glossary page.
- Band: E
- PARKINGDetails of how and where vehicles can be parked, and any associated costs.Read more about parking in our glossary page.
- Yes
- GARDENA property has access to an outdoor space, which could be private or shared.
- Yes
- ACCESSIBILITYHow a property has been adapted to meet the needs of vulnerable or disabled individuals.Read more about accessibility in our glossary page.
- Ask agent
Energy performance certificate - ask agent
Dunnichen Gardens G64 1AD
Add an important place to see how long it'd take to get there from our property listings.
__mins driving to your place
Get an instant, personalised result:
- Show sellers you’re serious
- Secure viewings faster with agents
- No impact on your credit score
Your mortgage
Notes
Staying secure when looking for property
Ensure you're up to date with our latest advice on how to avoid fraud or scams when looking for property online.
Visit our security centre to find out moreDisclaimer - Property reference 21633. The information displayed about this property comprises a property advertisement. Rightmove.co.uk makes no warranty as to the accuracy or completeness of the advertisement or any linked or associated information, and Rightmove has no control over the content. This property advertisement does not constitute property particulars. The information is provided and maintained by Bellus Property, Bishopbriggs. Please contact the selling agent or developer directly to obtain any information which may be available under the terms of The Energy Performance of Buildings (Certificates and Inspections) (England and Wales) Regulations 2007 or the Home Report if in relation to a residential property in Scotland.
*This is the average speed from the provider with the fastest broadband package available at this postcode. The average speed displayed is based on the download speeds of at least 50% of customers at peak time (8pm to 10pm). Fibre/cable services at the postcode are subject to availability and may differ between properties within a postcode. Speeds can be affected by a range of technical and environmental factors. The speed at the property may be lower than that listed above. You can check the estimated speed and confirm availability to a property prior to purchasing on the broadband provider's website. Providers may increase charges. The information is provided and maintained by Decision Technologies Limited. **This is indicative only and based on a 2-person household with multiple devices and simultaneous usage. Broadband performance is affected by multiple factors including number of occupants and devices, simultaneous usage, router range etc. For more information speak to your broadband provider.
Map data ©OpenStreetMap contributors.



