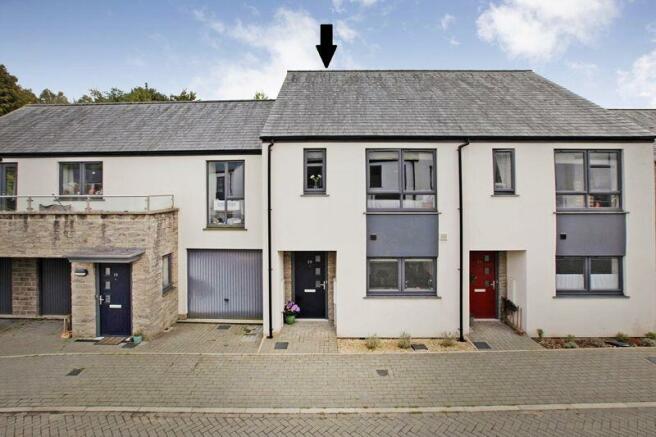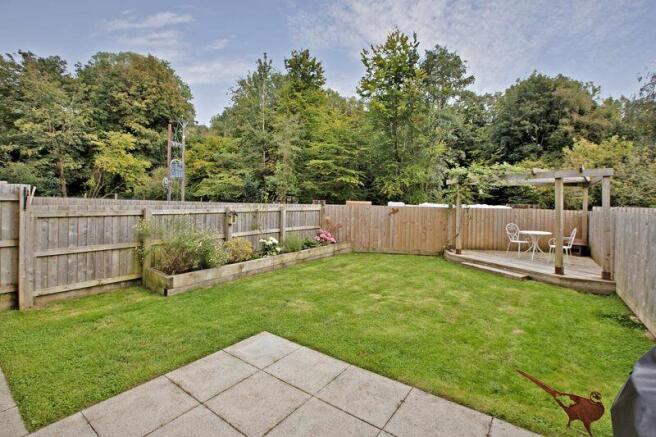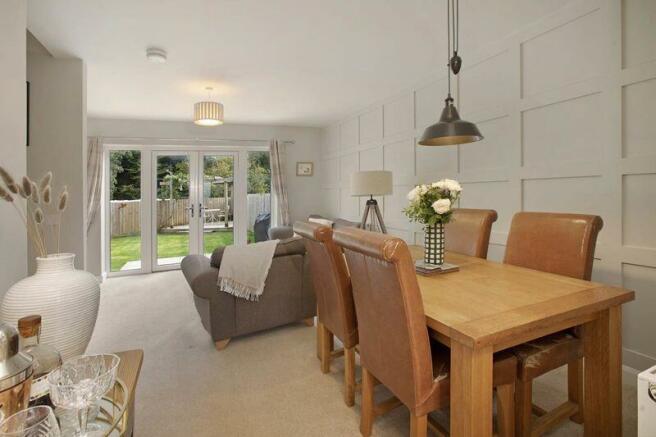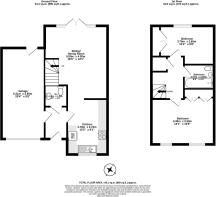Ashburton

- PROPERTY TYPE
Terraced
- BEDROOMS
2
- BATHROOMS
1
- SIZE
Ask agent
- TENUREDescribes how you own a property. There are different types of tenure - freehold, leasehold, and commonhold.Read more about tenure in our glossary page.
Freehold
Key features
- Two double bedrooms
- Light and airy accommodation
- Large integral garage
- Parking
- Enclosed level rear garden
- High specification throughout
- Built 2020
Description
Mileages
Newton Abbot approx. 8.5 miles, Totnes approx. 8.3 miles, Plymouth approx. 24.2 miles, Exeter approx. 22 miles. (London Paddington via Newton Abbot Train Station approx. 2.15 hours).
Situation
Set on a quality newly finished development within walking distance to Ashburton which has a great range of everyday shops and amenities along with numerous cafes/eateries and a well supported community arts centre. The larger town of Totnes is around twenty minutes' drive to the south and has a mainline railway station with direct link to London Paddington. The Dart Valley and the south Devon Coast are within easy reach.
Description
20 Tuckers Meadow is set on a select development of Tuckers Meadow, and it has recently been completed with excellent design and use of large windows throughout the property creating the feel of space and light. Generous proportioned accommodation. The gardens are fenced and enclosed with a patio area, ideal for alfresco dining, raised decking with inset spotlights. Integral garage offering plenty of space for storage and a utility area. The quality fixtures and fittings throughout, to include solid wooden doors and a partially panelled sitting room.
Viewing is highly recommended to appreciate the quality finish of this property and development.
Accommodation
Entering in through to the main entrance with door into inner hall. Door leading off to the integral garage. Ground floor W.C. with inset spotlights. Kitchen with front aspect with a range of wall mounted and undercounter units with integrated double oven, four ring induction hob with an extractor over, integrated three draw fridge/freezer, integrated dishwasher. Back lit undercounter lighting, inset spotlights in the plinth. Tiled floor through to the hall and into the kitchen. Wide entrance leading to the sitting/dining room with panelled wall adding some character with double doors and windows either side opening out onto the gardens allowing plenty of natural light to flood through this room. Understairs storage area and cupboard over the stairs housing the gas boiler with stairs rising to the first floor.
First Floor
Master Bedroom with built-in double wardrobes, large windows with front aspect, plenty of space for additional storage furniture and dressing table. Bathroom is smartly tiled with a P shaped bath with shower valve attachment, hand wash basin and W.C. with a wide shelf for storage. Inset spotlights. Bedroom Two offering space for a double bed with two built-in cupboards with solid wooden doors. Rear aspect and views over the gardens.
Gardens and Outside
Rear gardens accessed via double doors out onto the patio and gravelled area with a level lawn and a well stocked raised bed with herbs and mature planting. Corner decking with inset spotlights and pergola. Integral garage accessed from the main hall also giving pedestrian access through the back of the garage into the gardens.
Garage
Garage with up and over door, concrete floor and electrical sockets. Plenty of additional hanging space and storage. To the end of the terrace there is parking for one vehicle and also on street parking outside the property.
Tenure
Freehold.
Council Tax
Band C.
Energy Performance Certificate
Energy Rating B.
Services
Mains electricity, mains water and drainage and mains gas.
Estate Management and Service Charge
The estate is managed by a management company, with an annual fee of around £300.00 per annum.
Agents Note
The garage is a leasehold with a peppercorn rent due to its location beneath the neighbouring flat.
Local Authority
Teignbridge District Council, Forde House, Brunel Road, Newton Abbot. TQ12 4XX.
Viewing Arrangements
Strictly by telephone appointment through Rendells Estate Agents.
Directions
From Exeter, proceed on the A38 and take the Peartree exit and turn right to proceed towards Ashburton. Take the first right signposted back to Exeter and immediately take the first left onto Old Totnes Road. Continue up the hill and take the second right onto Stonepark, proceed down the hill and the road become Tuckers Meadow, continue into the estate where the property can be found on the left hand side.
What3words: negotiators.donates.twitches
- COUNCIL TAXA payment made to your local authority in order to pay for local services like schools, libraries, and refuse collection. The amount you pay depends on the value of the property.Read more about council Tax in our glossary page.
- Band: C
- PARKINGDetails of how and where vehicles can be parked, and any associated costs.Read more about parking in our glossary page.
- Yes
- GARDENA property has access to an outdoor space, which could be private or shared.
- Yes
- ACCESSIBILITYHow a property has been adapted to meet the needs of vulnerable or disabled individuals.Read more about accessibility in our glossary page.
- Ask agent
Ashburton
Add an important place to see how long it'd take to get there from our property listings.
__mins driving to your place
Your mortgage
Notes
Staying secure when looking for property
Ensure you're up to date with our latest advice on how to avoid fraud or scams when looking for property online.
Visit our security centre to find out moreDisclaimer - Property reference 12501902. The information displayed about this property comprises a property advertisement. Rightmove.co.uk makes no warranty as to the accuracy or completeness of the advertisement or any linked or associated information, and Rightmove has no control over the content. This property advertisement does not constitute property particulars. The information is provided and maintained by Rendells, Totnes. Please contact the selling agent or developer directly to obtain any information which may be available under the terms of The Energy Performance of Buildings (Certificates and Inspections) (England and Wales) Regulations 2007 or the Home Report if in relation to a residential property in Scotland.
*This is the average speed from the provider with the fastest broadband package available at this postcode. The average speed displayed is based on the download speeds of at least 50% of customers at peak time (8pm to 10pm). Fibre/cable services at the postcode are subject to availability and may differ between properties within a postcode. Speeds can be affected by a range of technical and environmental factors. The speed at the property may be lower than that listed above. You can check the estimated speed and confirm availability to a property prior to purchasing on the broadband provider's website. Providers may increase charges. The information is provided and maintained by Decision Technologies Limited. **This is indicative only and based on a 2-person household with multiple devices and simultaneous usage. Broadband performance is affected by multiple factors including number of occupants and devices, simultaneous usage, router range etc. For more information speak to your broadband provider.
Map data ©OpenStreetMap contributors.




