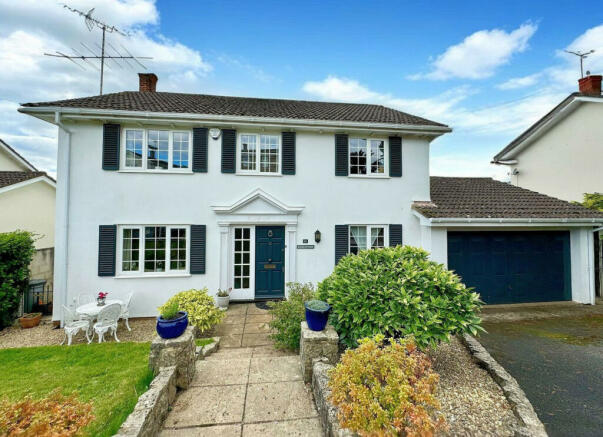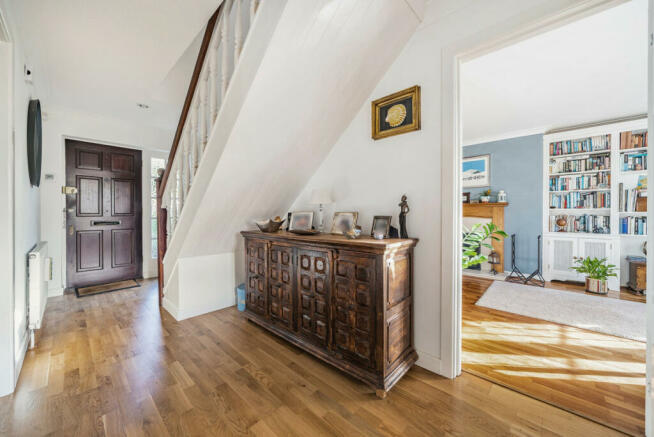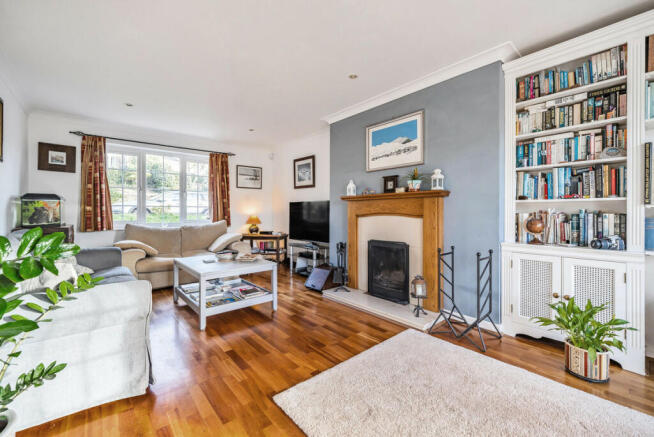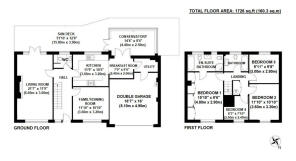Monterey Close, Torquay, TQ2

- PROPERTY TYPE
Detached
- BEDROOMS
4
- BATHROOMS
3
- SIZE
Ask agent
- TENUREDescribes how you own a property. There are different types of tenure - freehold, leasehold, and commonhold.Read more about tenure in our glossary page.
Freehold
Description
This welcoming family home is tucked away in a cul-de-sac and perfectly situated to take advantage of the nearby coast and open spaces. There is the sheltered cove at Institute beach, Blue Flag awarded Torre Abbey Sands, Torquay sea front promenade with its waterfront restaurants and landscaped gardens and also access onto the scenic Southwest coast path, all within walking distance of the property. The stunning Cockington Country Park estate is located a few minutes away with an extensive 450 acres of woodland, gardens, lakes and open parkland to enjoy all year round. For travelling and commuting, Torquay railway station is within half a mile and provides regular services to Exeter, Bristol and London Paddington, and the South Devon Expressway with road links to Exeter and the M5 is also easily accessible.
The home comes to market with the benefit of no onward chain and offers spacious accommodation arranged over 2 floors totalling a living area of approx. 1726 sq.ft (160.3 sqm). On the GROUND FLOOR there is Hallway, dual aspect Living room opening out onto a 51’ Sun Deck with south westerly facing views to Cockington Valley and the sea, Family/Dining room, open plan fitted Kitchen and Breakfast room, Utility, Cloakroom and a Conservatory with treetop and sea views. At FIRST FLOOR level there is a Master Bedroom with spacious En-suite Bathroom, 3 further Bedrooms and a family Bathroom. OUTSIDE to the front there is a driveway, double Garage and a well maintained garden, and to the rear there is an extensive Sun Deck with a restful panorama over treetops and across the sea to Brixham, a large paved terrace, and an enclosed lawned garden planted with a variety of established shrubs and fruit trees.
THE ACCOMMODATION COMPRISES:
GROUND FLOOR
Handsome Georgian style architecture to front with a wooden door and obscure glazed side panel opening into:
HALLWAY
Radiator. Coved ceiling. Stairs rising to first floor accommodation. Large understairs recess.
LIVING ROOM
21’7” x 11’9” (6.60m x 3.60m)
A lovely bright room benefitting from a dual aspect and enjoying a south westerly facing aspect overlooking the rear garden. UPVC Georgian style window to front. Coved ceiling. T.V. aerial point. 2 x Radiators. Feature open fireplace on raised tiled hearth and matching inset with wooden mantel surround. Range of built-in shelving with storage cupboards beneath. UPVC Georgian style casement doors with matching side panels leading onto the SUN DECK with tranquil views over treetops to the valley and across the sea towards Brixham.
DINING/FAMILY ROOM
11’10” x 10’10” (3.60m x 3.30m)
UPVC Georgian style window to front overlooking the garden. T.V. aerial point. Coved ceiling. Radiator.
CLOAKROOM
Back to wall W.C. Worktop with inset wash basin and storage cupboards under. Inset spotlights. Panelling to walls. Storage cupboard. Heated towel rail. Built-in cloaks cupboard with hanging space.
UPVC Georgian style obscure glazed window to rear.
OPEN PLAN KITCHEN/BREAKFAST ROOM
A welcoming open plan family space, with a comprehensive Kitchen leading through to comfortable Breakfast room.
KITCHEN 11’9” x 10’5” (3.60m x 3.20m) Granite worktops to 3 sides with inset Belfast sink and a comprehensive range of cream Shaker style storage cupboards and drawers under. Matching range of eye-level units. Stoves range oven with 7 burner hob, fully tiled splashback and Stoves extractor hood above. Part tiled walls. Inset spotlights. Dishwasher. Ceramic tiled floor. Through to:
BREAKFAST ROOM 7’9” x 6’6” (2.40m x 2,00m) Radiator. Ceramic tiled floor. Double opening wooden doors to Conservatory. Door into:
UTILITY
Ceramic tiled floor. Space for American style fridge. Shelving. Heated towel rail. Personal door to the Garage.
CONSERVATORY
14’4” x 8’4” (4.40m x 2.50m)
South westerly facing with UPVC windows to 3 sides overlooking the garden and beyond with lovely views across treetops and over the bay to Brixham. Ceramic tiled floor. Radiator. Double opening doors onto the SUN DECK.
FIRST FLOOR LANDING
Hatch to roof space. Large built-in cupboard housing the water cylinder with ample shelving above and to one side.
MASTER BEDROOM
15’10” x 9’6” (4.80m x 2.90m)
UPVC Georgian style window to front overlooking the front garden and cul-de-sac beyond. Radiator. Coved ceiling. Inset spotlights. Fitted bedroom furniture to one wall comprising of 4 x double wardrobes and a drawer unit. Door into:
EN-SUITE BATHROOM
Panelled bath with mixer tap and hand-held shower attachment. Vanity unit with inset wash basin. Low level W.C. Bidet. Corner cubicle with shower and glazed door. Heated towel rail. Tiled floor with matching skirting. Inset spotlights. Coved ceiling. Extractor fan. 2 x UPVC Georgian style windows to rear with views across the surrounding area to the sea.
BEDROOM 2
11’10” x 10’ (3.60m x 3.00m)
UPVC Georgian style window to front. Radiator. Coved ceiling.
BEDROOM 3
9’11” x 9’8” (3.00m x 2.90m)
UPVC Georgian style window to rear enjoying a tranquil outlook over the treetops to Cockington Valley and across the sea. Radiator. Coved ceiling.
BEDROOM 4
8’3” x 7’10” (2.50m x 2.40m)
UPVC Georgian style window to front. Coved ceiling. Radiator. T.V. aerial point.
BATHROOM
Panelled bath with fully tiled surrounds and hand-held shower attachment. Pedestal wash basin. Low level W.C. Part tiled walls. Extractor fan. Inset spotlights. Coved ceiling. Heated towel rail. UPVC Georgian style obscure glazed window to rear.
OUTSIDE
To the front there is a driveway providing off road parking, which leads to the:
DOUBLE GARAGE 16’7” x 16’ (5’10” x 4’90m) Power, light, plumbing and space for washing machine and wall mounted Worcester boiler.
The property is approached via a central paved stairway and path to the front door, to one side there is an adjoining lawn and a pretty, gravelled garden area for sitting out, and to the other, a gravelled garden with mature shrubs.
The rear garden is arranged over 3 level terraces, the first comprising of a South westerly facing SUN DECK measuring 51’10” x 12’8” (15.80m x 3.90m) and stretching the length of the property enjoying enviable views over treetops to Cockington Valley and across the surrounding area to the sea and Brixham. The wooden deck is the perfect space for alfresco entertaining with ample exterior lighting and external power, or just to simply relax and appreciate the peaceful ambience. To either side of the sun deck, there is access around the sides to enclosed paved areas with raised borders and gates onto the front garden. The middle terrace is paved and enclosed by wrought iron railings with space for garden furniture, built-in BBQ and surrounding raised borders planted with a variety of established shrubs including Olive tree and Honeysuckle. The lower terrace is mainly lawned and very private with natural stone borders surrounding. The garden is planted with a selection of shrubs, bushes and fruit trees.
ADDITIONAL INFORMATION
TENURE – Freehold
COUNCIL TAX – Band F (Torbay Council)
Brochures
Brochure 1- COUNCIL TAXA payment made to your local authority in order to pay for local services like schools, libraries, and refuse collection. The amount you pay depends on the value of the property.Read more about council Tax in our glossary page.
- Band: F
- PARKINGDetails of how and where vehicles can be parked, and any associated costs.Read more about parking in our glossary page.
- Yes
- GARDENA property has access to an outdoor space, which could be private or shared.
- Yes
- ACCESSIBILITYHow a property has been adapted to meet the needs of vulnerable or disabled individuals.Read more about accessibility in our glossary page.
- Ask agent
Monterey Close, Torquay, TQ2
Add an important place to see how long it'd take to get there from our property listings.
__mins driving to your place
Explore area BETA
Torquay
Get to know this area with AI-generated guides about local green spaces, transport links, restaurants and more.
Your mortgage
Notes
Staying secure when looking for property
Ensure you're up to date with our latest advice on how to avoid fraud or scams when looking for property online.
Visit our security centre to find out moreDisclaimer - Property reference RX426758. The information displayed about this property comprises a property advertisement. Rightmove.co.uk makes no warranty as to the accuracy or completeness of the advertisement or any linked or associated information, and Rightmove has no control over the content. This property advertisement does not constitute property particulars. The information is provided and maintained by Pincombe's Estate Agents, Torquay. Please contact the selling agent or developer directly to obtain any information which may be available under the terms of The Energy Performance of Buildings (Certificates and Inspections) (England and Wales) Regulations 2007 or the Home Report if in relation to a residential property in Scotland.
*This is the average speed from the provider with the fastest broadband package available at this postcode. The average speed displayed is based on the download speeds of at least 50% of customers at peak time (8pm to 10pm). Fibre/cable services at the postcode are subject to availability and may differ between properties within a postcode. Speeds can be affected by a range of technical and environmental factors. The speed at the property may be lower than that listed above. You can check the estimated speed and confirm availability to a property prior to purchasing on the broadband provider's website. Providers may increase charges. The information is provided and maintained by Decision Technologies Limited. **This is indicative only and based on a 2-person household with multiple devices and simultaneous usage. Broadband performance is affected by multiple factors including number of occupants and devices, simultaneous usage, router range etc. For more information speak to your broadband provider.
Map data ©OpenStreetMap contributors.




